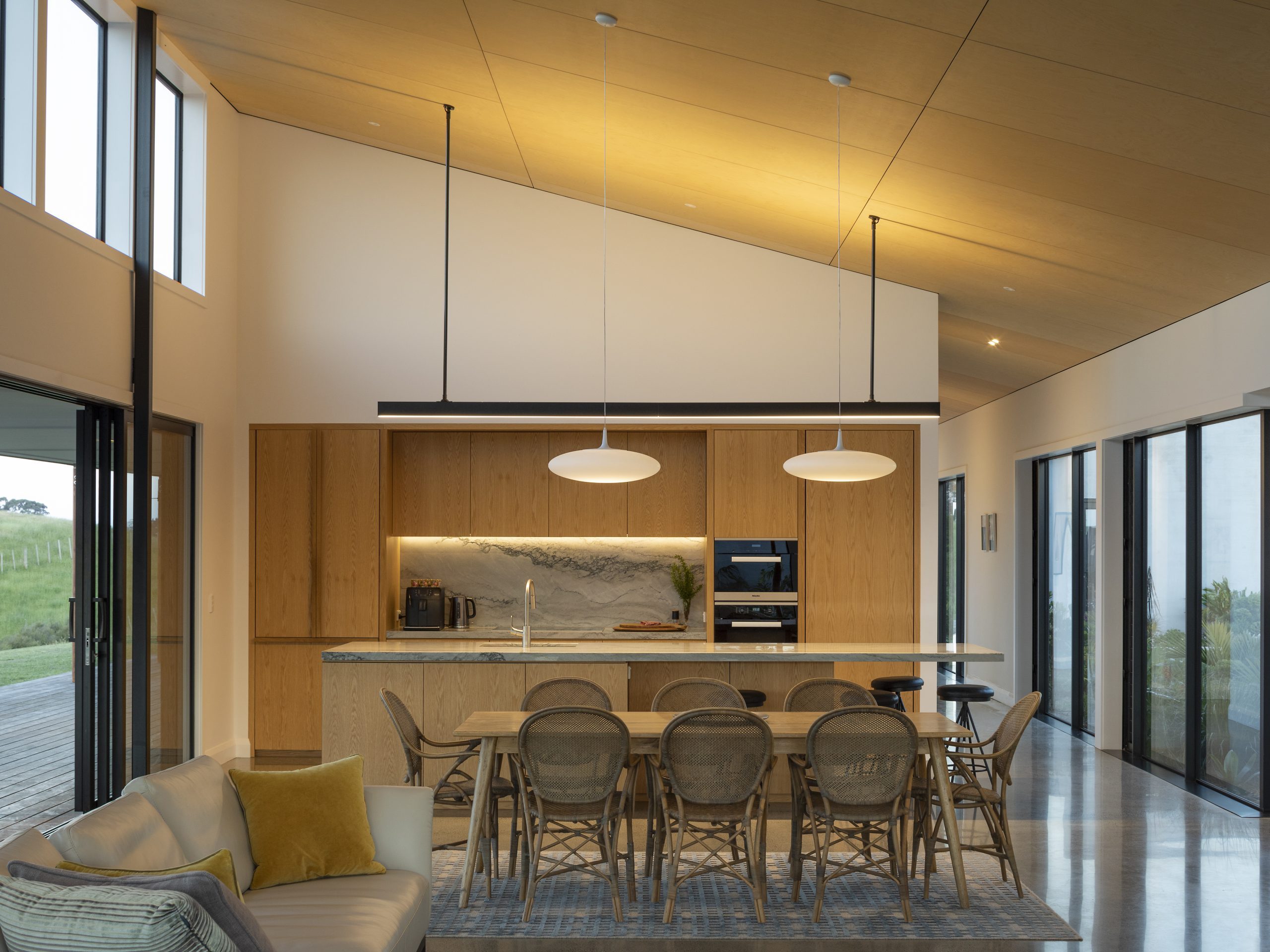
MANGAWHAI, NORTHLAND
A KITCHEN DESIGNED TO FRAME THE VIEW – CUSTOM CABINETRY BY FLUID INTERIORS
Set in the hills of Mangawhai, this beautiful home by Jeremy Chapman Architecture (JCA) was designed around the view — and the kitchen was no exception. The client’s vision was to create a generous, welcoming space to host friends and family, while keeping the design calm and understated to let the landscape speak for itself.
Working closely with the client and architect, Fluid Interiors designed, manufactured, and installed the kitchen and scullery cabinetry, focusing on simplicity, natural materials, and lasting quality. The four-metre cantilevered island provides a sculptural focal point and a place to sit and take in the surrounds. A palette of Marlin Grey quartzite, stainless steel, and white American oak in a vertical crown cut was chosen for its warmth and timelessness.
Every detail was thoughtfully resolved — from integrated appliances that blend seamlessly into the cabinetry, to the pocket door that conceals the scullery, adding function without interrupting the space. Soft lighting and natural textures keep the space feeling warm and grounded.
This kitchen is a quiet, elegant response to its location — one that feels effortless, yet every element has been deeply considered.
CABINETRY: DESIGNED, MANUFACTURED, AND INSTALLED BY FLUID INTERIORS (KITCHEN + SCULLERY)
BENCHTOPS: QUARTZITE IN MARLIN GREY
CABINETRY FINISH: WHITE AMERICAN OAK, CROWN CUT WITH VERTICAL GRAIN
SPECIAL FEATURES: 4M CANTILEVERED ISLAND, INTEGRATED APPLIANCES, AND POCKET DOOR TO SCULLERY
ARCHITECT: JEREMY CHAPMAN ARCHITECTURE (JCA)
LOCATION: MANGAWHAI, NORTHLAND
DATE: 2021
PHOTOGRAPHY: DAVID STRAIGHT
PRESS: FEATURED IN HOME MAGAZINE – A MATTER OF DUALITY
INTERVIEW WITH DESIGNER GEMMA MILLS – A MINIMALIST MANGAWHAI KITCHEN
AWARDS: NOMINATED FOR HOME MAGAZINE READERS’ CHOICE AWARD

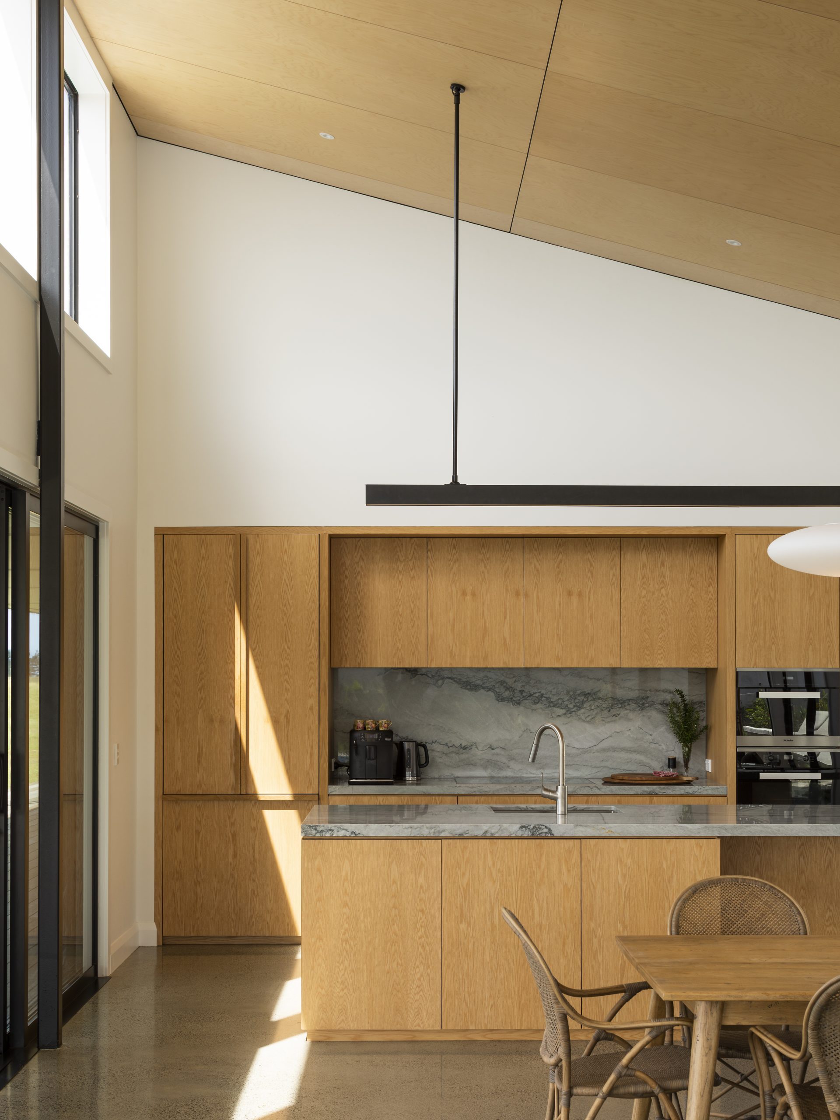
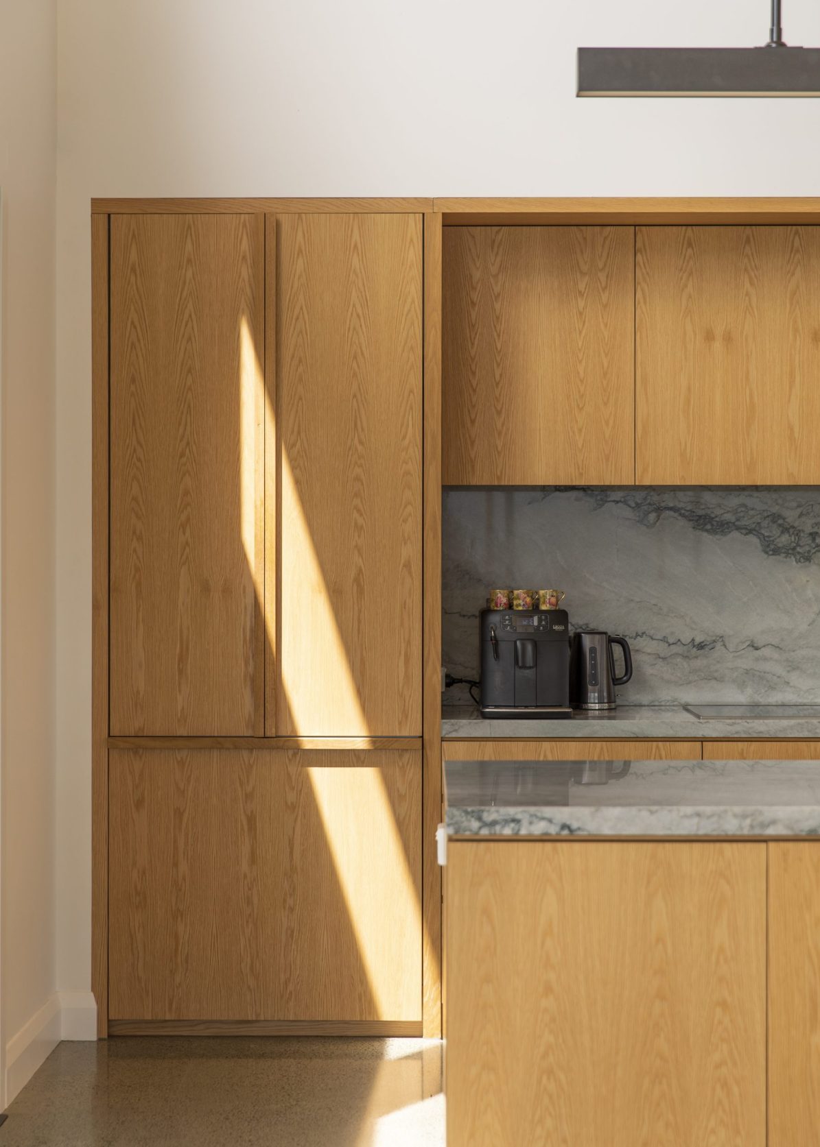
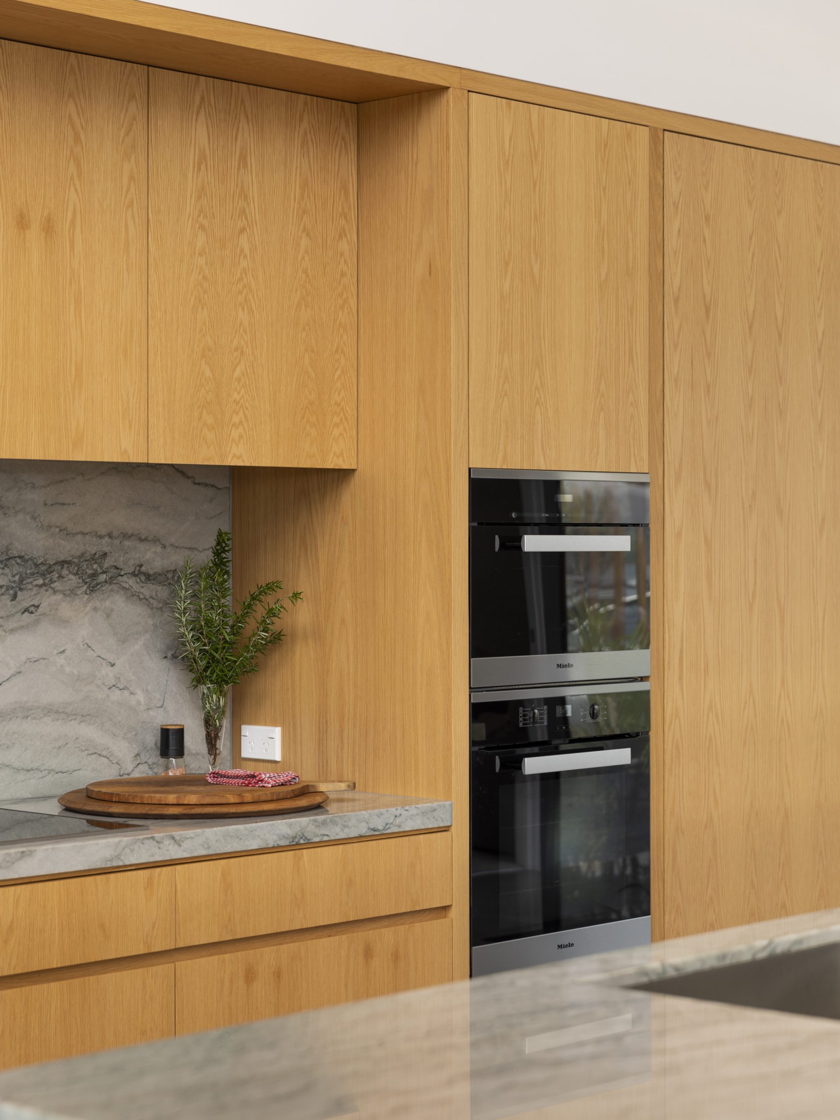
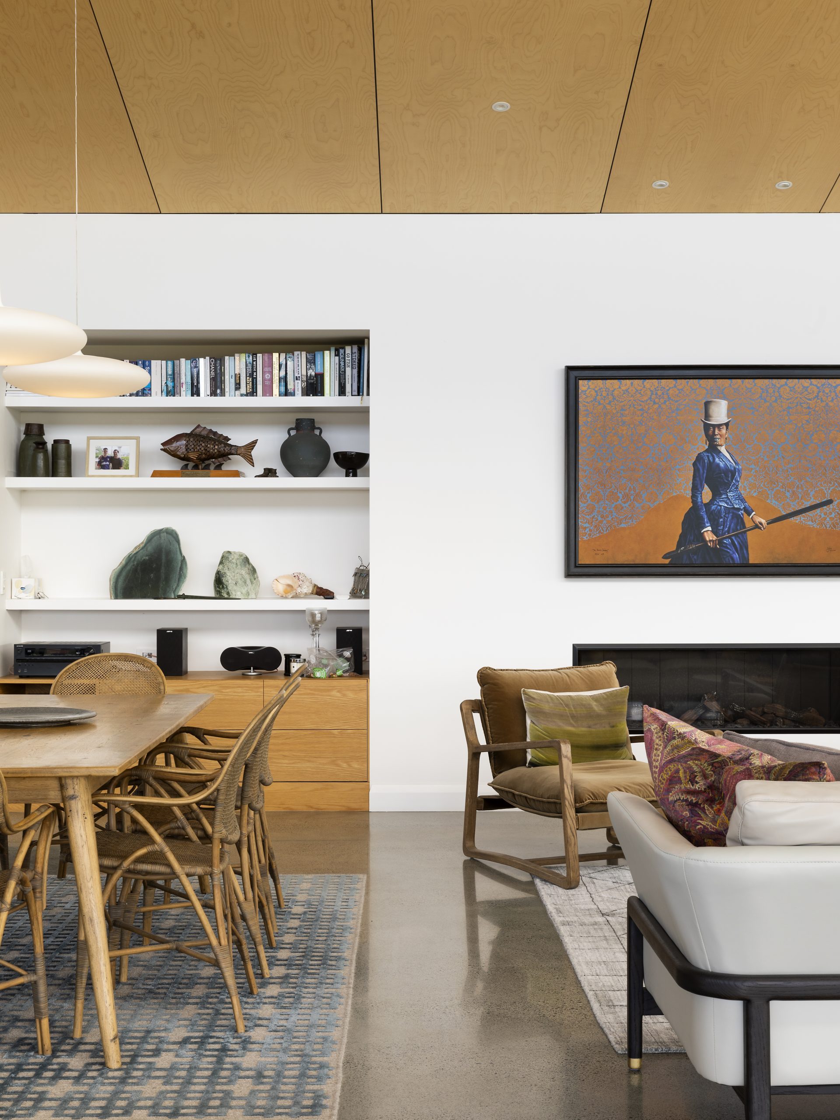
BAYSWATER, AUCKLAND
Bayswater Kitchen – A Seamless Collaboration in Contemporary Design
A thoughtful collaboration between Fluid Interiors and interior designer Cathryn Davey of Revision Space, this Bayswater kitchen renovation is a refined expression of curated materiality and considered craftsmanship — where every detail has been chosen with purpose, and where modern functionality meets Mediterranean warmth.
From the moment you step into the space, a calm, organic palette welcomes you. Custom kitchen cabinetry in Melteca Baikal Natural pairs elegantly with Melteca Aged Walnut for a finish that feels both grounded and elevated. The addition of Ripple Flex 47 Oak panels, stained to match, brings a fluid sense of movement and visual softness to the joinery.
At the centre of this contemporary Auckland kitchen design is the hero: a dramatic Calacatta Verde honed marble splashback, designed with radiused corners and framed by negative space. More than a surface, it functions as a sculptural focal point — proof that utility and artistry can co-exist. Even the olive oil bottle was selected to echo the green veining of the marble — a subtle nod to the level of detail driving every design decision.
The benchtops are Porcelain Laminam Supernova Luna White, just 12mm thick for a clean, modern silhouette. Integrated negative detail handles give the cabinetry a seamless look, complemented by Signature brass hardware on the walnut bi-folds and satin nickel handles on the Baikal fronts. A full-height wall of push-touch cabinetry in curved Ripple Flex paneling completes the picture — sculptural, practical, and quietly luxurious.
This bespoke kitchen is a masterclass in New Zealand interior design, bringing together natural textures, refined finishes, and innovative detailing. A daily space elevated into an immersive, tactile experience — balancing beauty, function, and timeless design.
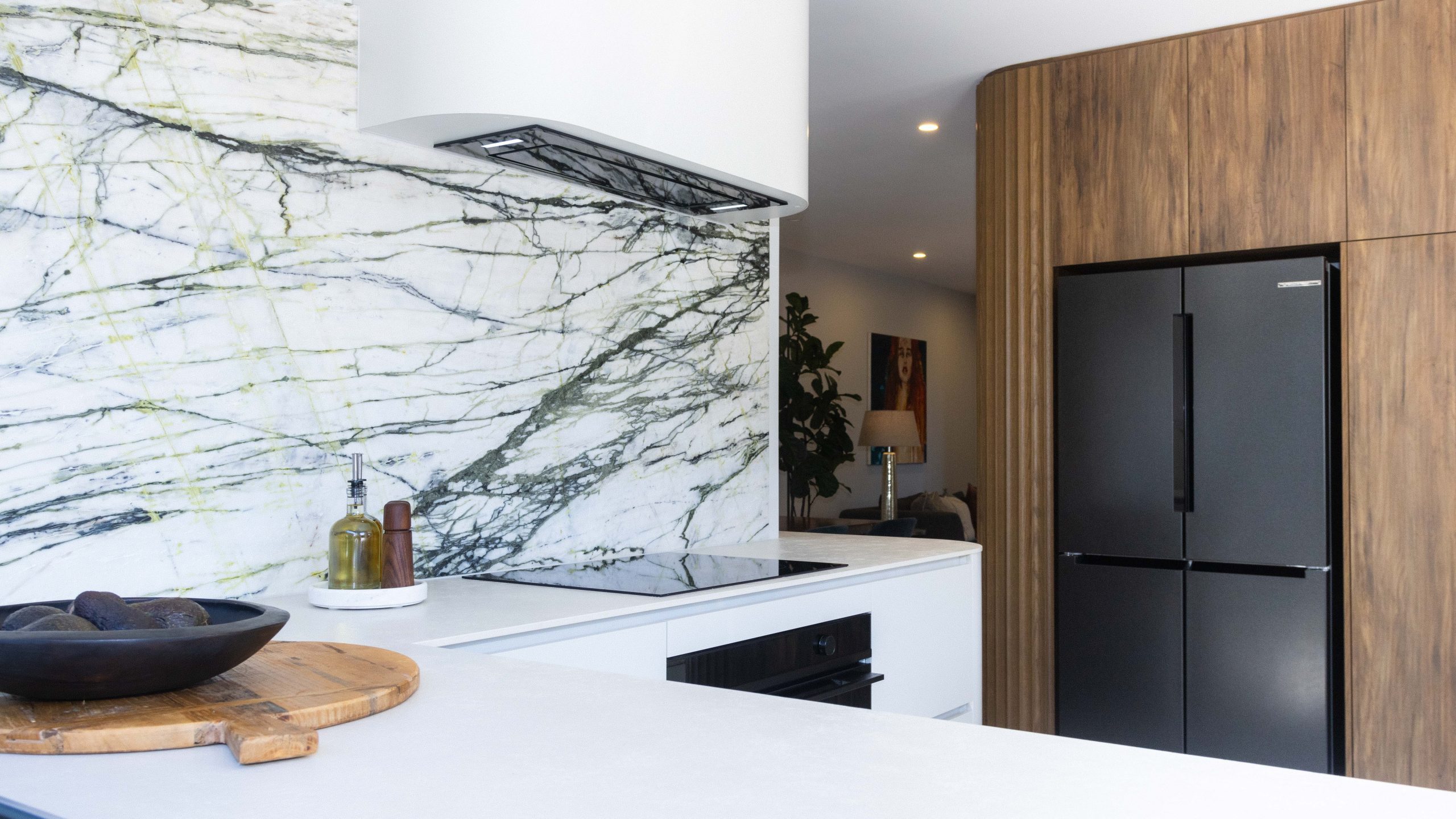
WAINUI, AUCKLAND
WAINUI KITCHEN: NATURAL TEXTURE, FLOWING FORMS, FUNCTIONAL LIVING
This new home, designed for a social family, called for open, flowing spaces that reflected both the home’s exterior and the clients’ sophisticated interior style. The kitchen sits at the centre of it all, designed to feel connected to the surrounding living and dining areas, with a strong focus on natural materials and thoughtful detailing.
The curved island—finished in Genia architectural panelling—creates a soft, sculptural form that carries through to the booth-style dining nook, helping the two spaces flow as one. A seamless transition from the benchtop and window to the outdoor deck makes entertaining easy, whether it’s summer BBQs or casual family catch-ups.
The clients wanted a light, natural look with layered textures, and this came together through a combination of oak melamine cabinetry, white curved panelling, and Marble SaSaab benchtops. The palette is warm and tactile, with a relaxed elegance that feels both timeless and grounded.
Functionally, the space works just as hard as it looks. The layout allows multiple people to cook and prep at the same time, while kids can perch at the island or stay within view from the dining area, living room, or outside. The clients didn’t want a visible extractor or tall cabinetry interrupting the kitchen’s clean lines, so storage is tucked away in the pantry, and a rear riser was used behind the hob—its motor cleverly hidden in a corner pantry cupboard. Häfele oil inserts beside the oven keep everyday cooking essentials close at hand without adding visual clutter.
An arched walkway connects the kitchen to the pantry, creating a smooth, clutter-free transition. Inside, the finishes mirror the main kitchen, with floating shelves, bench space for the coffee machine and small appliances, and a Sage-toned roller door to keep everything out of sight but easy to reach.
This home is beautifully resolved from the moment you arrive, and the kitchen plays a key role in that. Designed to support daily living, social occasions, and everything in between, it’s a space that feels warm, refined, and truly lived in.
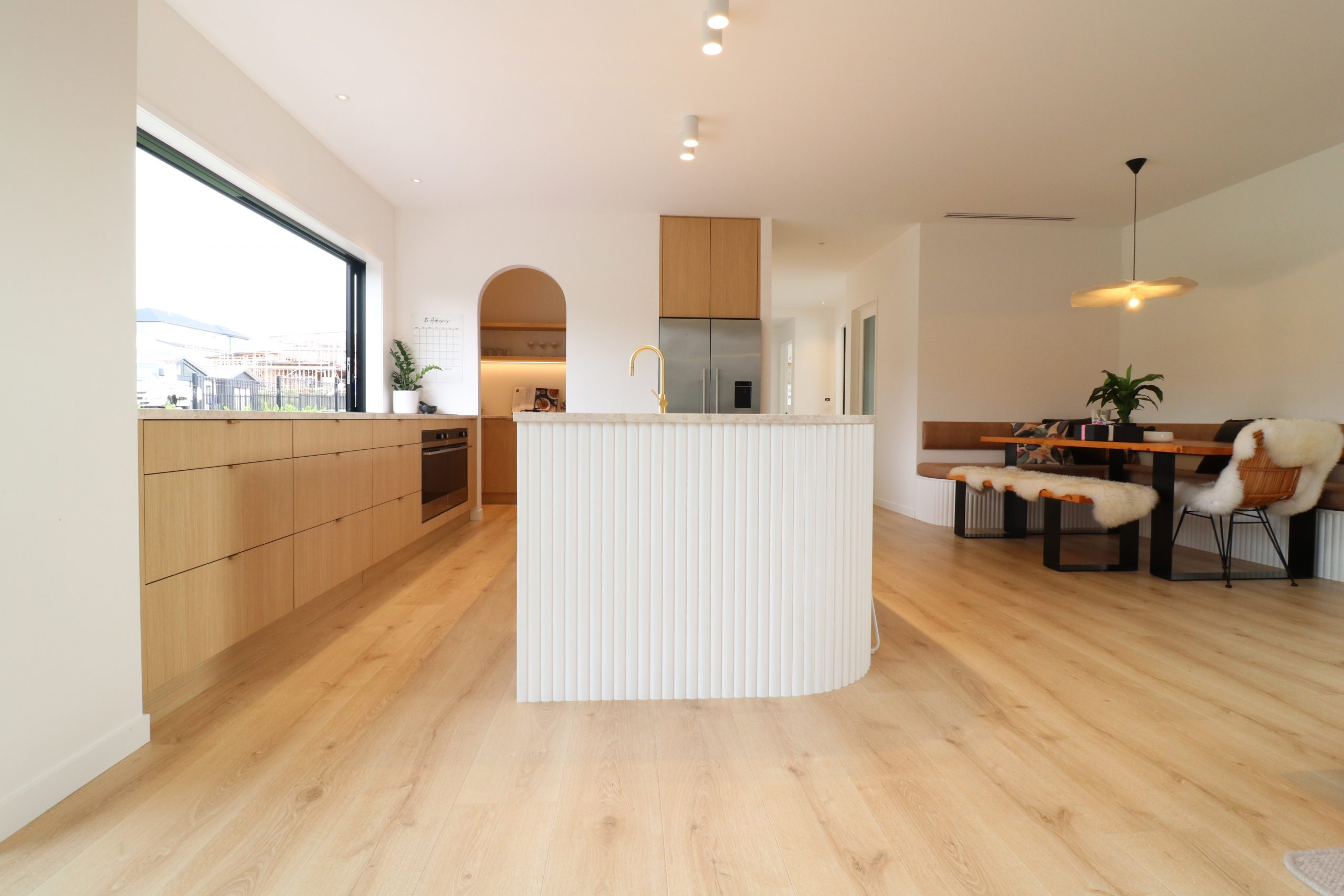
MILLWATER, AUCKLAND
A Light-Filled Kitchen Designed for Family Living
This beautifully crafted Auckland kitchen renovation was designed for a young couple with a growing family, and brought to life by the team at Fluid Interiors. The result is a kitchen that is not only stylish and timeless but deeply practical—designed to support the rhythms of daily life and make entertaining a breeze.
High ceilings and solid oak floors create a warm and welcoming base, while the north-facing layout floods the space with natural light. With a focus on connection, function, and effortless flow, this kitchen now truly serves as the heart of the home.
One of the key design features is the butler’s pantry, which was reimagined to provide maximum functionality without breaking the visual flow. Accessed through a curved archway and tucked neatly behind the fridge wall, the pantry offers generous bench space and storage while keeping small appliances hidden. The open layout removes the need for a traditional door, and a bi-fold pantry helps maintain clean lines and an organised kitchen.
The island was repositioned to face the living area, encouraging connection and becoming a bold centrepiece within the home. Finished in Wave Flex 33 Oak veneer, the island introduces warmth and texture, with added depth and full-storage cabinetry along the back. The same oak veneer is echoed in the custom rangehood detail, creating visual cohesion and a sense of calm continuity.
Trendstone Lily White benchtops bring understated luxury, complementing the timber tones with a soft, timeless finish. The coffee and bar area features natural terrazzo finger tiles and fluted glass, creating a sophisticated moment within the space. A large-format tile wraps the rear wall and frames the fluted oak rangehood beautifully, adding depth and architectural interest. Integrated LED-lit shelving adds both practicality and ambiance.
This bespoke kitchen was designed to reflect the way this family lives—blending functionality with thoughtful design details and quality craftsmanship. From hidden storage to beautiful materials and clever layout choices, every element was considered. The end result is a space made for cooking, entertaining, and creating lasting memories for years to come.
