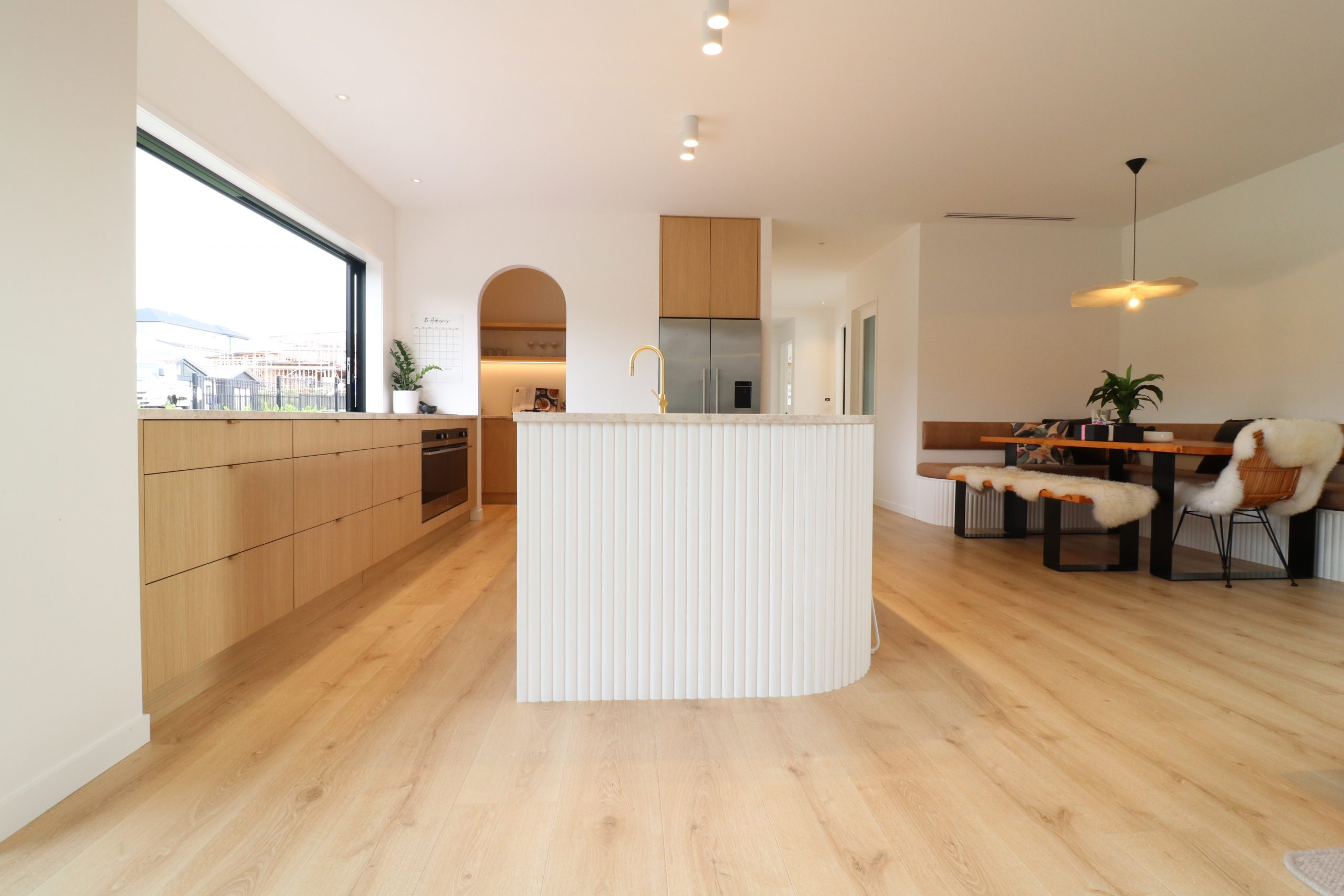
WAINUI, AUCKLAND
WAINUI KITCHEN: NATURAL TEXTURE, FLOWING FORMS, FUNCTIONAL LIVING
This new home, designed for a social family, called for open, flowing spaces that reflected both the home’s exterior and the clients’ sophisticated interior style. The kitchen sits at the centre of it all, designed to feel connected to the surrounding living and dining areas, with a strong focus on natural materials and thoughtful detailing.
The curved island—finished in Genia architectural panelling—creates a soft, sculptural form that carries through to the booth-style dining nook, helping the two spaces flow as one. A seamless transition from the benchtop and window to the outdoor deck makes entertaining easy, whether it’s summer BBQs or casual family catch-ups.
The clients wanted a light, natural look with layered textures, and this came together through a combination of oak melamine cabinetry, white curved panelling, and Marble SaSaab benchtops. The palette is warm and tactile, with a relaxed elegance that feels both timeless and grounded.
Functionally, the space works just as hard as it looks. The layout allows multiple people to cook and prep at the same time, while kids can perch at the island or stay within view from the dining area, living room, or outside. The clients didn’t want a visible extractor or tall cabinetry interrupting the kitchen’s clean lines, so storage is tucked away in the pantry, and a rear riser was used behind the hob—its motor cleverly hidden in a corner pantry cupboard. Häfele oil inserts beside the oven keep everyday cooking essentials close at hand without adding visual clutter.
An arched walkway connects the kitchen to the pantry, creating a smooth, clutter-free transition. Inside, the finishes mirror the main kitchen, with floating shelves, bench space for the coffee machine and small appliances, and a Sage-toned roller door to keep everything out of sight but easy to reach.
This home is beautifully resolved from the moment you arrive, and the kitchen plays a key role in that. Designed to support daily living, social occasions, and everything in between, it’s a space that feels warm, refined, and truly lived in.
DESIGNER: Lauren Edwards, in collaboration with the client.
CABINETRY BY FLUID INTERIORS: KITCHEN, SCULLERY, LAUNDRY, DINING ROOM BANQUETTE SEATING, TV UNIT, BATHROOM VANITIES + WARDROBES
KITCHEN BENCHTOP: Honed Marble SaSaab – European Ceramics
CABINETRY: Aged Ash Melteca Puregrain, brass handle details
SPECIAL DETAILS: FLUID CUSTOM FLUTED CURVED ISLAND constructed with Genia architectural panelling
LOCATION: MILLDALE/WAINUI AUCKLAND
DATE: 2022
PHOTOGRAPHY: Jo Lanham
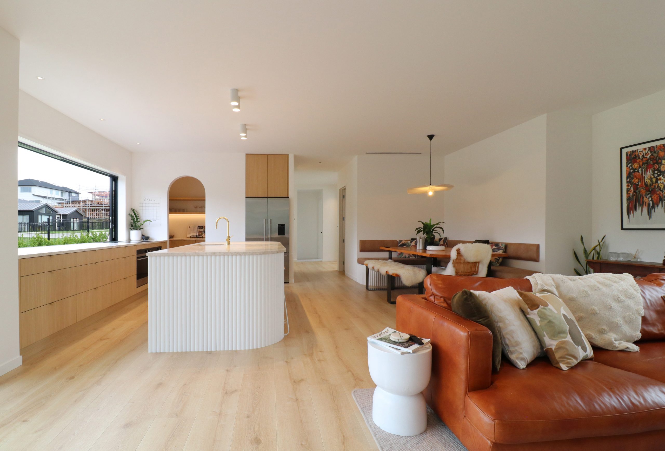
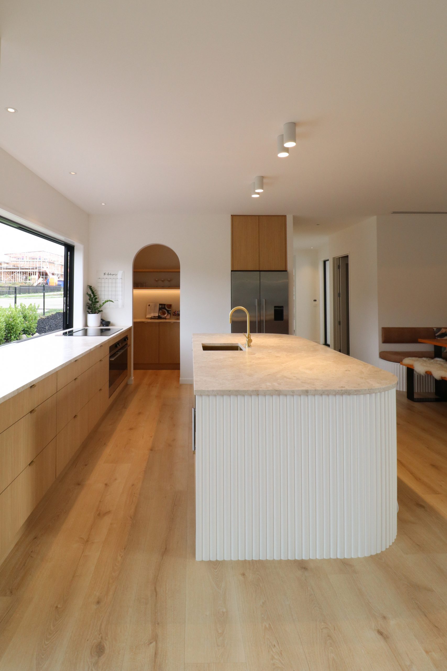
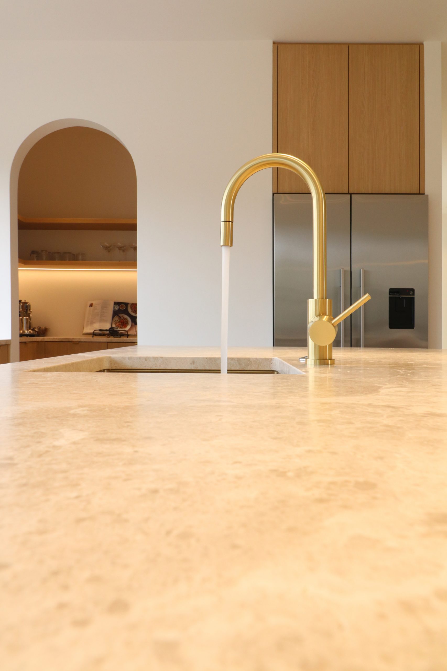
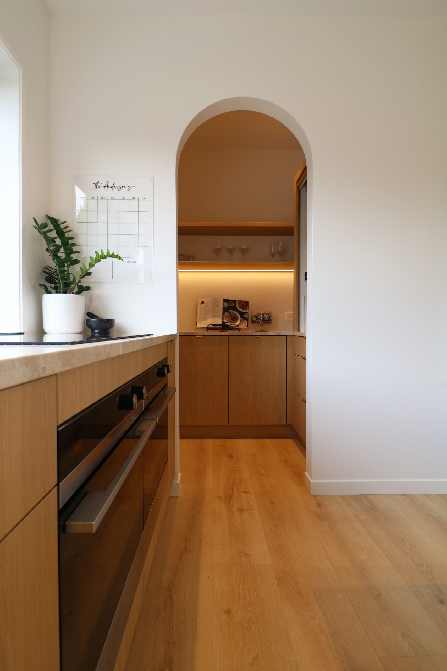
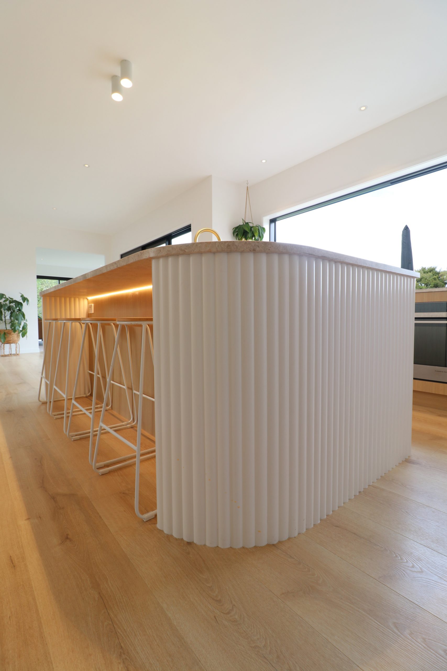
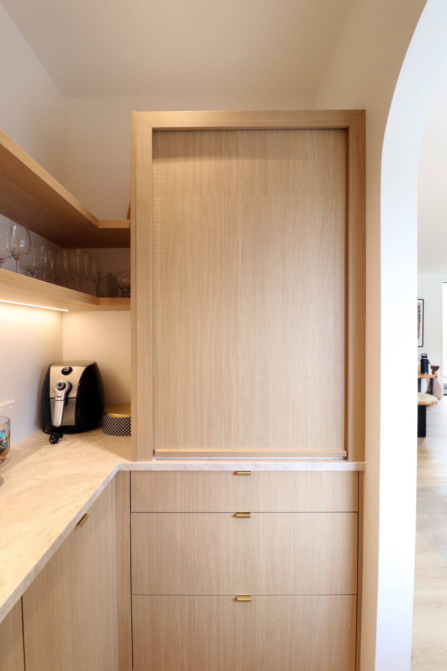
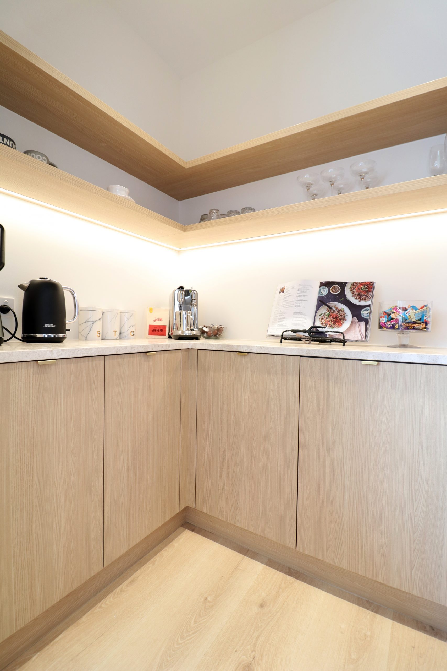
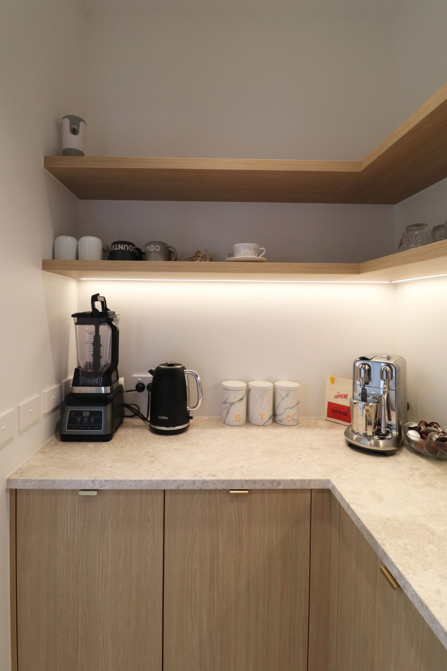
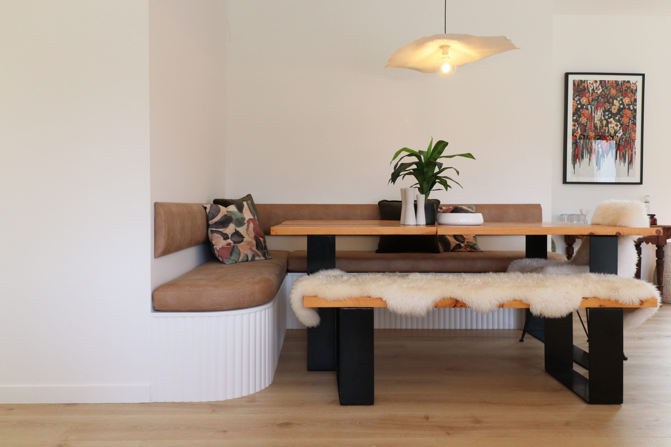
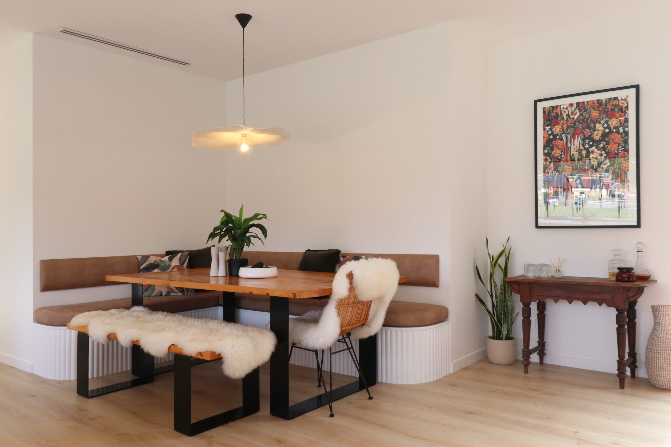
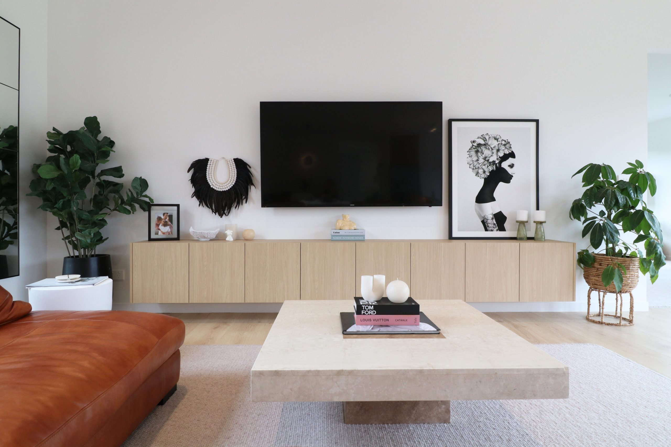
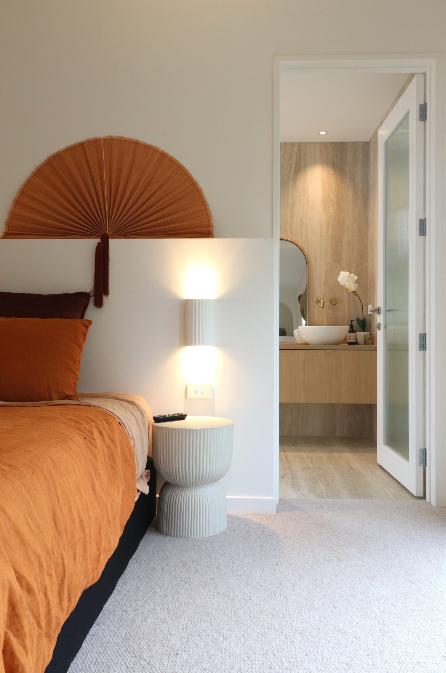
WESTMERE, AUCKLAND
A KITCHEN INSPIRED BY HOSPITALITY — CUSTOM CABINETRY BY FLUID INTERIORS
Inspired by sleek commercial kitchens, boutique hotels, and stylish bars and restaurants, this Westmere kitchen combines modern design with warm, natural textures. Fluid Interiors worked closely with our clients to design, manufacture, and install custom cabinetry that reflected their vision and lifestyle.
The clean lines and steel-framed glass scullery create a sophisticated yet inviting space, perfectly suited for family living and entertaining. The American oak cabinetry features elegant grain that contrasts beautifully against durable granite benchtops. Above the breakfast bar, bespoke shelving filled with greenery softens the linear architecture, adding a refreshing, organic touch.
One of the standout features is the undercover outdoor area. The custom-made cabinetry, crafted from rough sawn cedar matching the home’s exterior cladding, integrates effortlessly with the surroundings. It conceals practical elements like a wine fridge, bins, and storage for wine glasses, towels, and rugs — combining style and function in an outdoor entertaining haven.
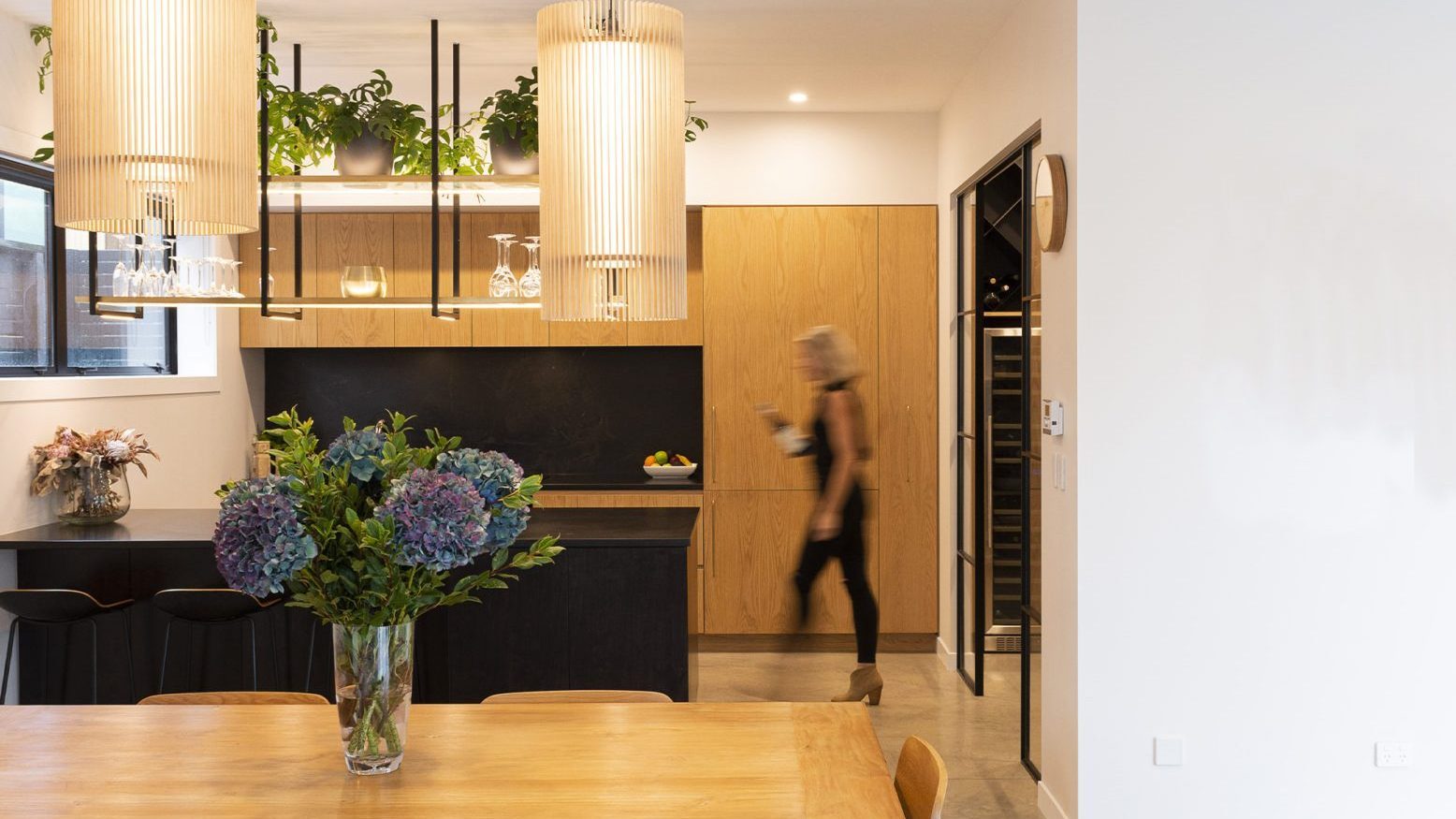
HERNE BAY, AUCKLAND
HERNE BAY VILLA RENOVATION WITH HIGH-END BESPOKE CABINETRY
In collaboration with the talented team at at.space, architectural expertise from Jones Architect, and the skilled builders at The Building Co, Fluid Interiors detailed, manufactured, and installed the custom cabinetry throughout this stunning Herne Bay villa renovation.
Balancing the home’s classic character with contemporary flair, the interiors showcase a thoughtfully curated palette of natural American oak veneer, soft greys, warm pinks, rich navy, and sleek black. From the kitchen and scullery to the living room, vanities, and custom study areas, each space has been carefully considered to suit both function and refined everyday living.
The kitchen features honed Super White granite benchtops and custom cabinetry in a blend of Acrymatte, 2-pot urethane (Dulux Western Myall G10), and American Oak quarter cut veneer. In the scullery, Corian Silver Birch benchtops are paired with Prime Melamine and hand-finished 2-pot lacquer in Dulux Titahi Bay G10 for a clean, modern contrast.
This home is a seamless blend of bespoke craftsmanship, modern design, and enduring materials—brought together with precision and care by the Fluid Interiors team.
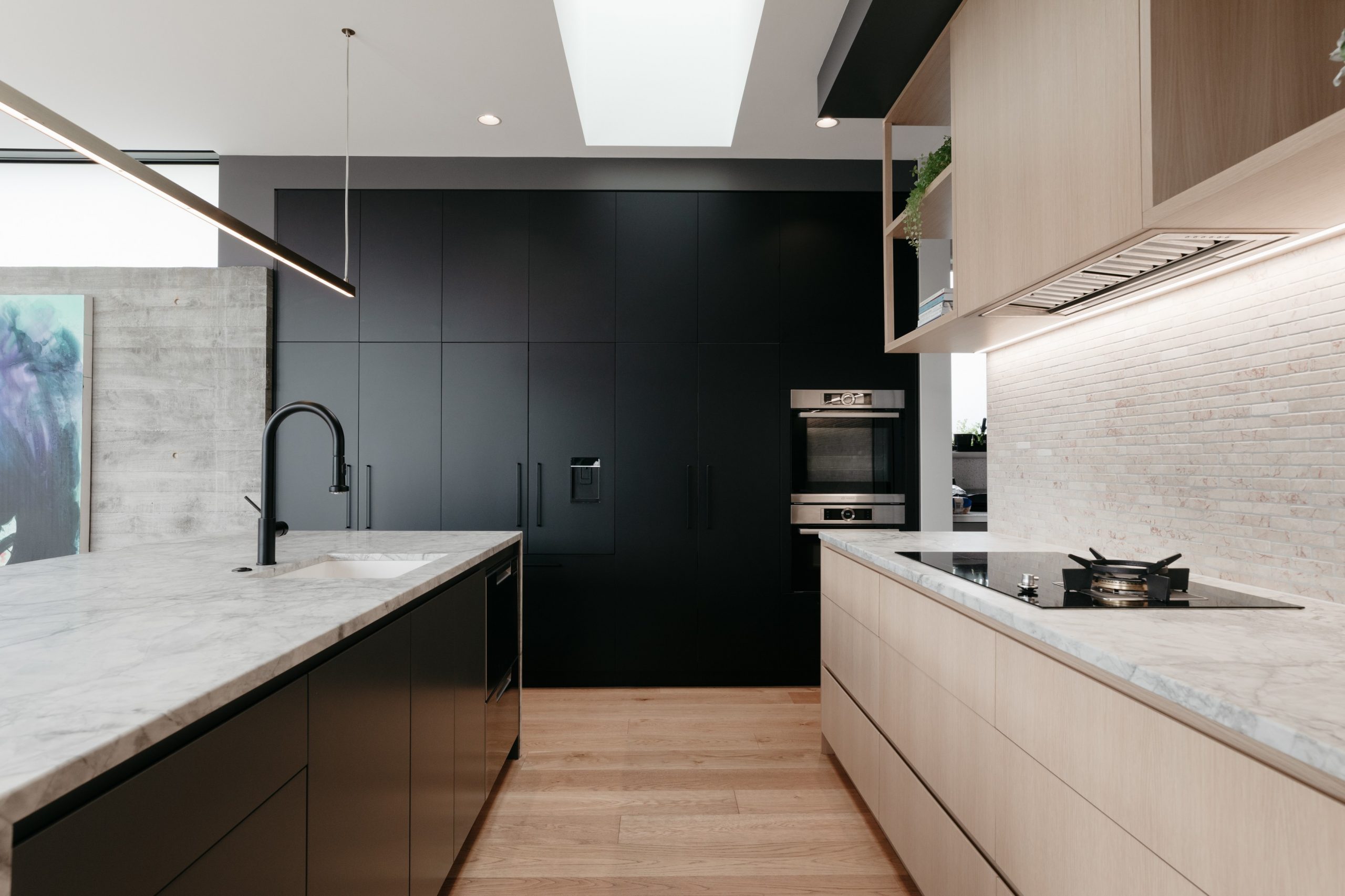
MILLWATER, AUCKLAND
A Light-Filled Kitchen Designed for Family Living
This beautifully crafted Auckland kitchen renovation was designed for a young couple with a growing family, and brought to life by the team at Fluid Interiors. The result is a kitchen that is not only stylish and timeless but deeply practical—designed to support the rhythms of daily life and make entertaining a breeze.
High ceilings and solid oak floors create a warm and welcoming base, while the north-facing layout floods the space with natural light. With a focus on connection, function, and effortless flow, this kitchen now truly serves as the heart of the home.
One of the key design features is the butler’s pantry, which was reimagined to provide maximum functionality without breaking the visual flow. Accessed through a curved archway and tucked neatly behind the fridge wall, the pantry offers generous bench space and storage while keeping small appliances hidden. The open layout removes the need for a traditional door, and a bi-fold pantry helps maintain clean lines and an organised kitchen.
The island was repositioned to face the living area, encouraging connection and becoming a bold centrepiece within the home. Finished in Wave Flex 33 Oak veneer, the island introduces warmth and texture, with added depth and full-storage cabinetry along the back. The same oak veneer is echoed in the custom rangehood detail, creating visual cohesion and a sense of calm continuity.
Trendstone Lily White benchtops bring understated luxury, complementing the timber tones with a soft, timeless finish. The coffee and bar area features natural terrazzo finger tiles and fluted glass, creating a sophisticated moment within the space. A large-format tile wraps the rear wall and frames the fluted oak rangehood beautifully, adding depth and architectural interest. Integrated LED-lit shelving adds both practicality and ambiance.
This bespoke kitchen was designed to reflect the way this family lives—blending functionality with thoughtful design details and quality craftsmanship. From hidden storage to beautiful materials and clever layout choices, every element was considered. The end result is a space made for cooking, entertaining, and creating lasting memories for years to come.
