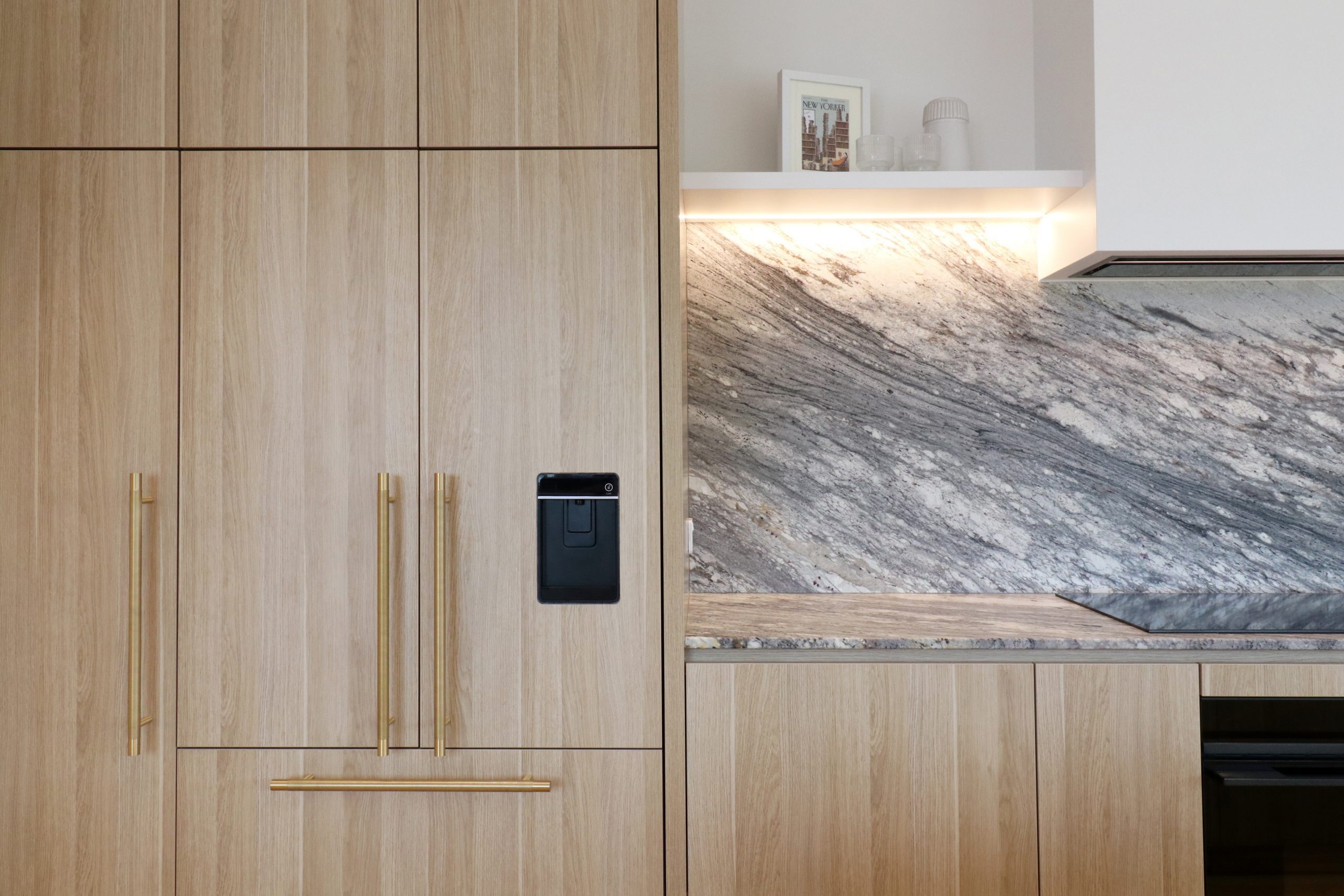
MILLWATER, AUCKLAND
A Light-Filled Kitchen Designed for Family Living
This beautifully crafted Auckland kitchen renovation was designed for a young couple with a growing family, and brought to life by the team at Fluid Interiors. The result is a kitchen that is not only stylish and timeless but deeply practical—designed to support the rhythms of daily life and make entertaining a breeze.
High ceilings and solid oak floors create a warm and welcoming base, while the north-facing layout floods the space with natural light. With a focus on connection, function, and effortless flow, this kitchen now truly serves as the heart of the home.
One of the key design features is the butler’s pantry, which was reimagined to provide maximum functionality without breaking the visual flow. Accessed through a curved archway and tucked neatly behind the fridge wall, the pantry offers generous bench space and storage while keeping small appliances hidden. The open layout removes the need for a traditional door, and a bi-fold pantry helps maintain clean lines and an organised kitchen.
The island was repositioned to face the living area, encouraging connection and becoming a bold centrepiece within the home. Finished in Wave Flex 33 Oak veneer, the island introduces warmth and texture, with added depth and full-storage cabinetry along the back. The same oak veneer is echoed in the custom rangehood detail, creating visual cohesion and a sense of calm continuity.
Trendstone Lily White benchtops bring understated luxury, complementing the timber tones with a soft, timeless finish. The coffee and bar area features natural terrazzo finger tiles and fluted glass, creating a sophisticated moment within the space. A large-format tile wraps the rear wall and frames the fluted oak rangehood beautifully, adding depth and architectural interest. Integrated LED-lit shelving adds both practicality and ambiance.
This bespoke kitchen was designed to reflect the way this family lives—blending functionality with thoughtful design details and quality craftsmanship. From hidden storage to beautiful materials and clever layout choices, every element was considered. The end result is a space made for cooking, entertaining, and creating lasting memories for years to come.
DESIGNER: Emma Gamble
CABINETRY BY FLUID INTERIORS: KITCHEN + LAUNDRY.
KITCHEN BENCHTOP: Trendstone New Lily White.
SPLASHBACK: Tiles
CABINETRY: Melteca Parisian Oak, Organic Finish with custom negative handle details
SPECIAL DETAILS: ISLAND END + CUSTOM RANGEHOOD: Clad with Feature Panel Wave Flex 33
LOCATION: OREWA / AUCKLAND
DATE: 2025
PHOTOGRAPHY: Jo Lanham


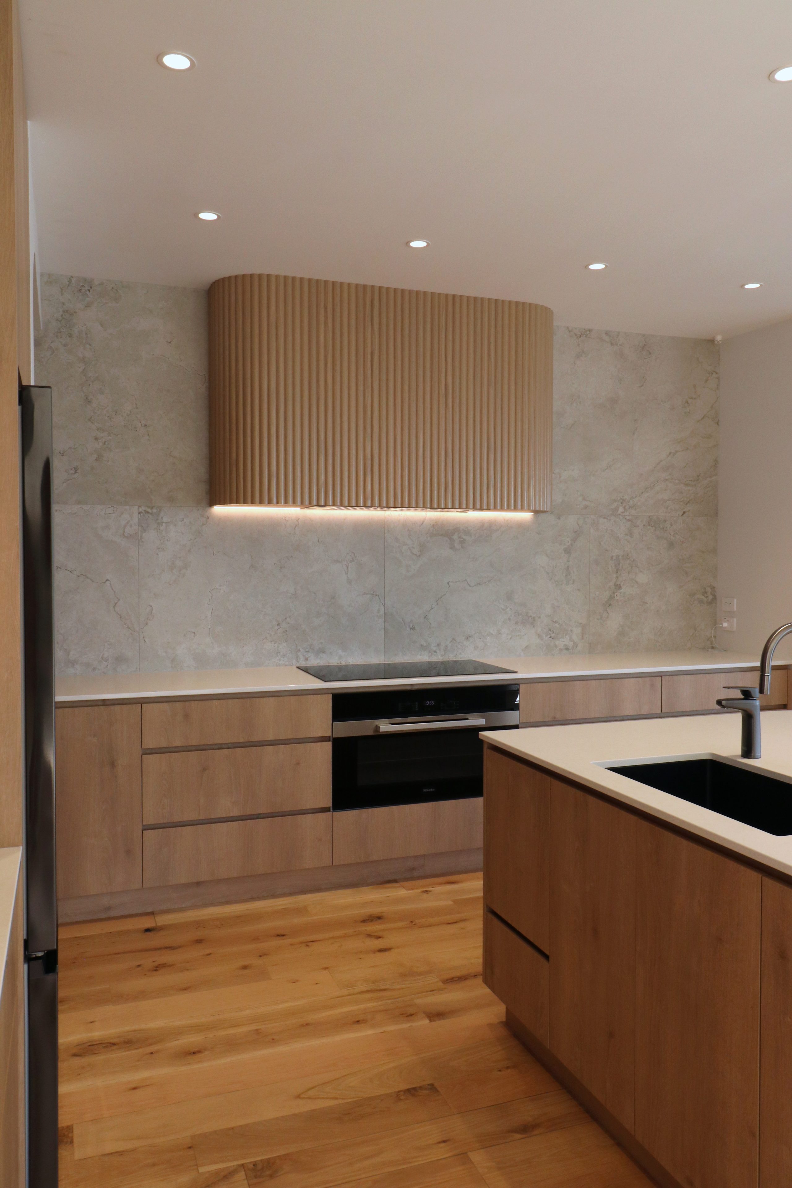


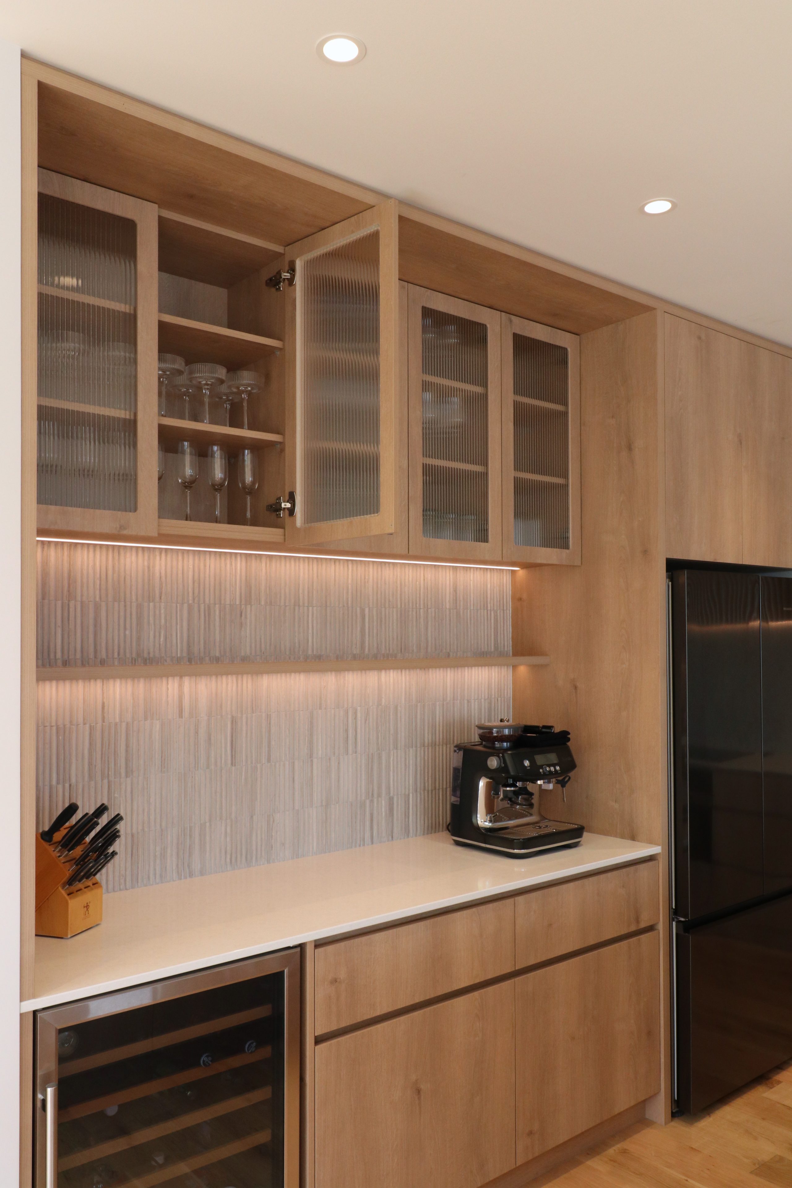


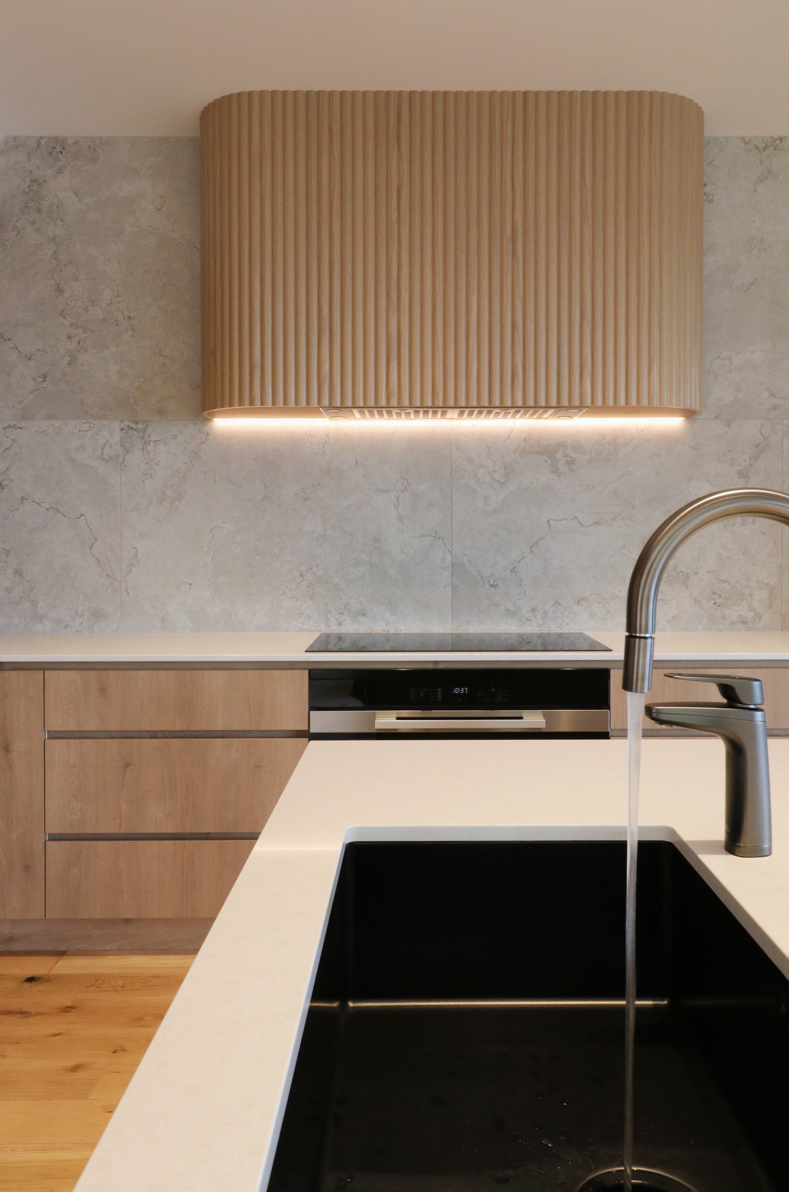
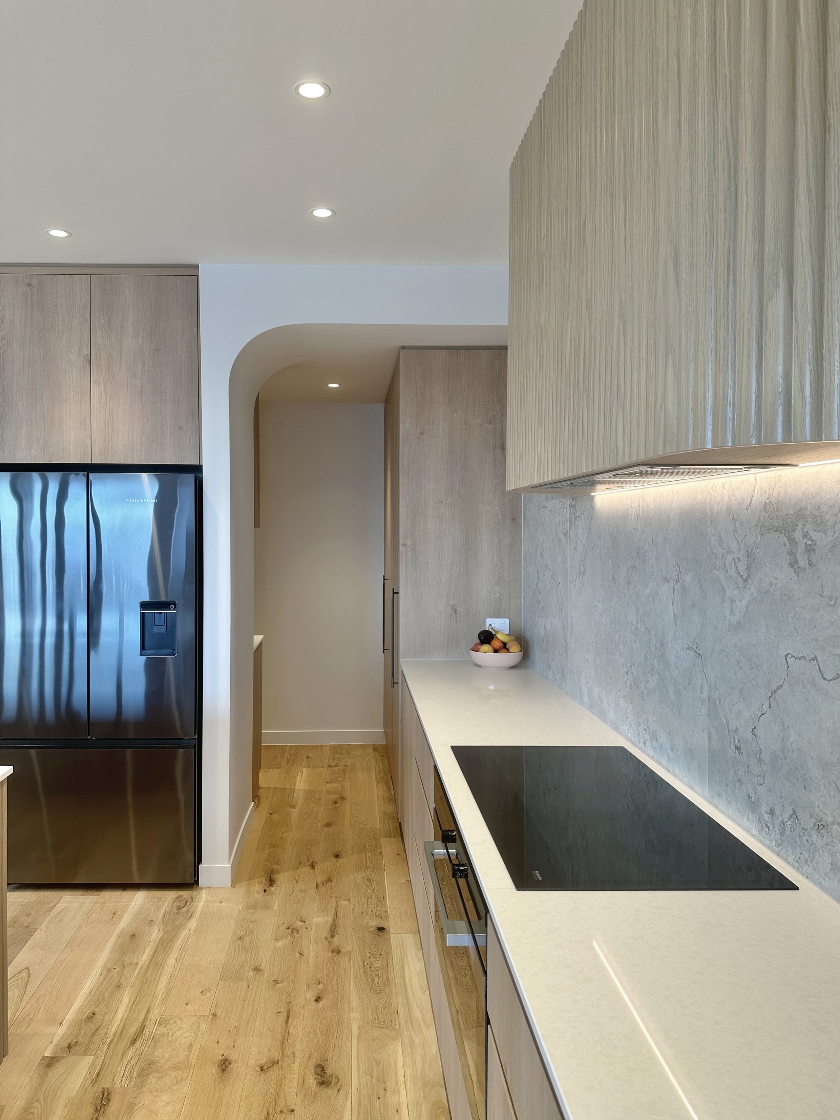

SILVERDALE, AUCKLAND
A MODERN FAMILY HOME SHOWCASING BESPOKE CABINETRY AND THOUGHTFUL DESIGN
This luxurious modern home is a celebration of custom craftsmanship, where bespoke cabinetry takes centre stage in every room. Designed for contemporary family living, the interior is unified by a warm, natural palette and high-end finishes that reflect both style and functionality.
The open-plan living and entertaining area is anchored by sleek built-in cabinetry that adds refined storage and visual harmony. A polished concrete floor enhances the minimalist aesthetic, while the custom kitchen makes a bold statement with a sculptural island featuring a waterfall benchtop—ideal as both a prep space and casual bar.
In the family bathroom, bespoke vanities with soft pink basins are beautifully paired with earthy tiles and feature lighting. Upstairs, the main suite maximises coastal views with a Juliet balcony, while the ensuite boasts custom cabinetry, bronzed glass, and dark designer basins for a truly luxurious retreat.
From integrated storage solutions to handcrafted furniture-style vanities, every detail in this home has been tailored to suit the space—proving that great design is not just about looks, but about how you live in it.
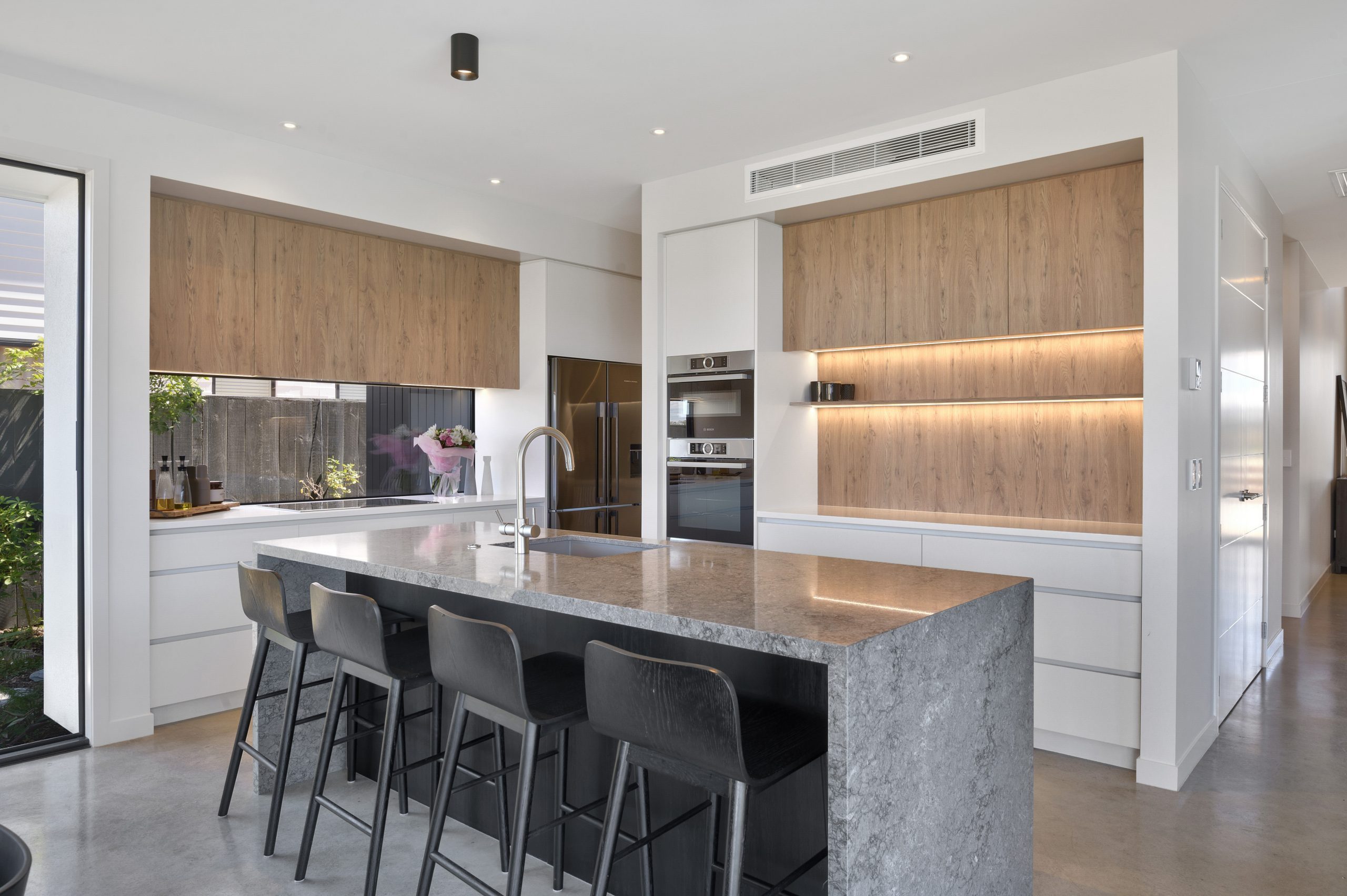
MT EDEN, AUCKLAND
EXPERT CABINETRY DETAILING AND INSTALLATION FOR A CHARACTER-FILLED MT EDEN VILLA
Working closely with interior designers at.space and the building team at The Building Co, Fluid Interiors detailed, manufactured, and installed the custom cabinetry and veneer panelling throughout this stunning character villa in Mt Eden, Auckland.
The kitchen and bar showcase warm American oak veneer cabinetry combined with sleek black Eternal Marquina Suede stone benchtops and a custom powder-coated black steel breakfast bar featuring distinctive oak round leg details. This sophisticated blend of natural materials and industrial accents flows seamlessly into the veneer-panelled walls, creating a cohesive and elegant living space.
Touches of blue bring personality throughout the home — from the custom teal cabinetry in the scullery to the matte black TV unit with matching blue handles. We’re proud to have played a part in crafting this beautiful, thoughtfully detailed home.
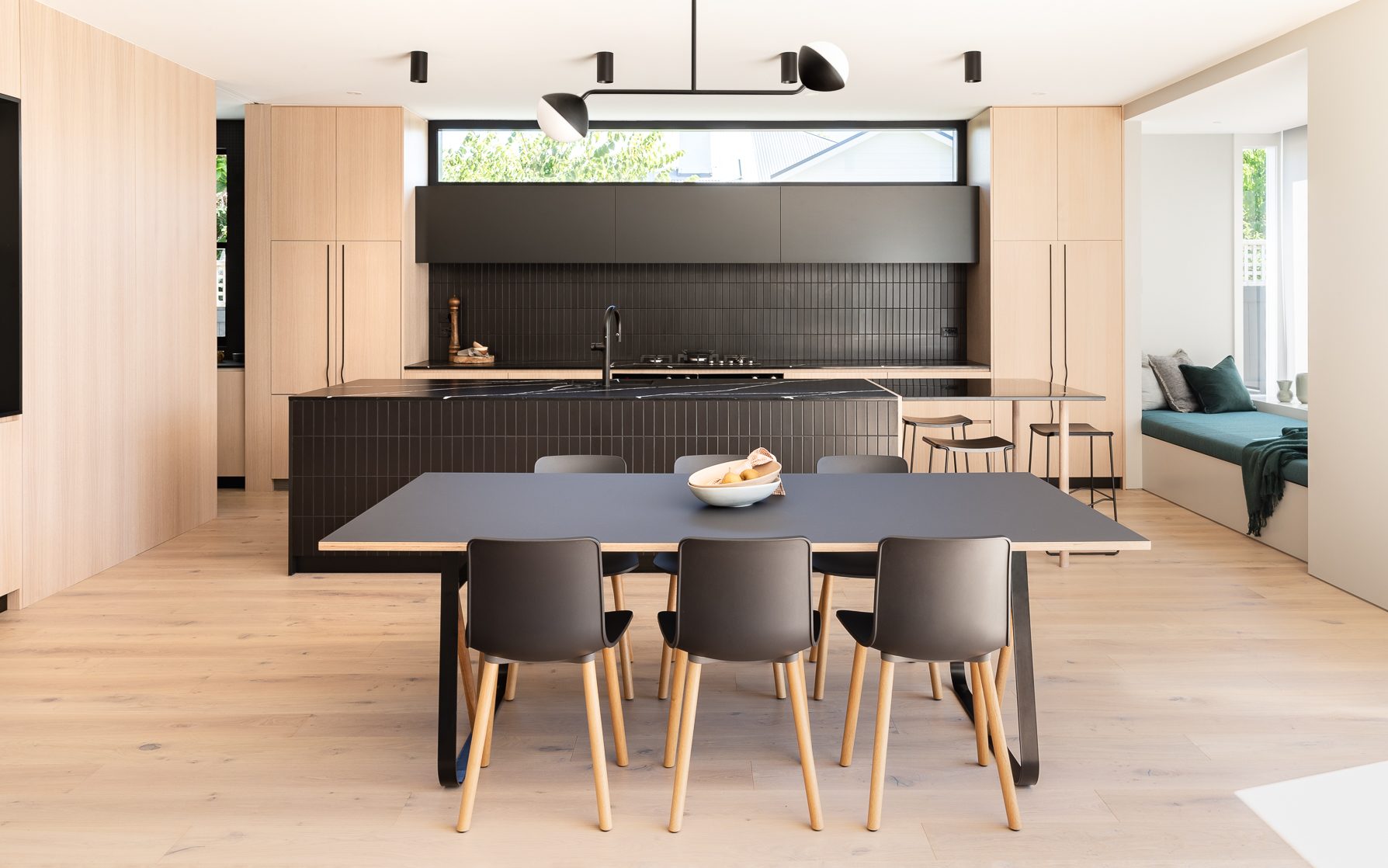
LONG BAY, AUCKLAND
MODERN KITCHEN DESIGN WITH FLUTED ISLAND AND SANT ANGELO GRANITE
This Long Bay kitchen renovation by Fluid Interiors demonstrates how premium materials and thoughtful cabinetry design can elevate a space. The result is a bold yet functional kitchen that perfectly balances aesthetics with practicality.
The hero of the space is the Sensa Sant Angelo Leathered Granite benchtop and splashback, known for its striking texture, deep tones, and dramatic veining. This bold stone sets the tone for the room and acts as the visual anchor of the kitchen.
Complementing the granite are custom cabinets in Melteca Classic Oak and Prime Dezigna White, offering a mix of natural warmth and crisp contrast. Together, these materials create a cohesive and inviting space that feels modern yet grounded.
A standout feature is the custom fluted curved island, constructed using Genia architectural panelling. This sculptural element softens the layout and enhances flow, turning the island into a functional centrepiece for entertaining and everyday living.
Brass accents, including Lo & Co handles and ABI Interiors tapware, introduce a refined warmth and tie in with the natural materials throughout. Integrated LED lighting brings everything to life, highlighting textures, enhancing functionality, and creating ambience across key areas.
From the kitchen and scullery to the laundry, study nook, and TV unit, this project reflects Fluid Interiors’ commitment to tailored cabinetry and timeless design.
