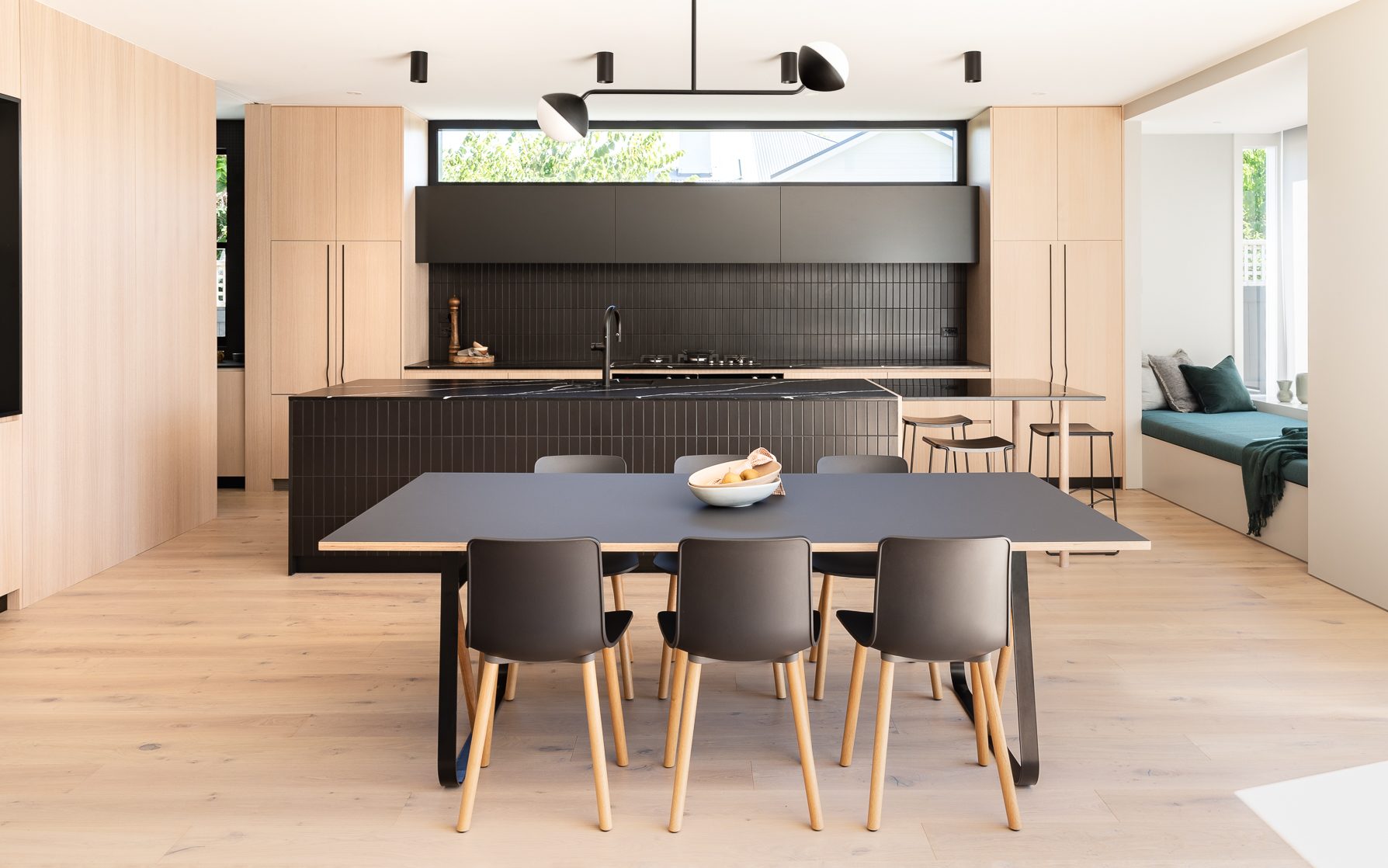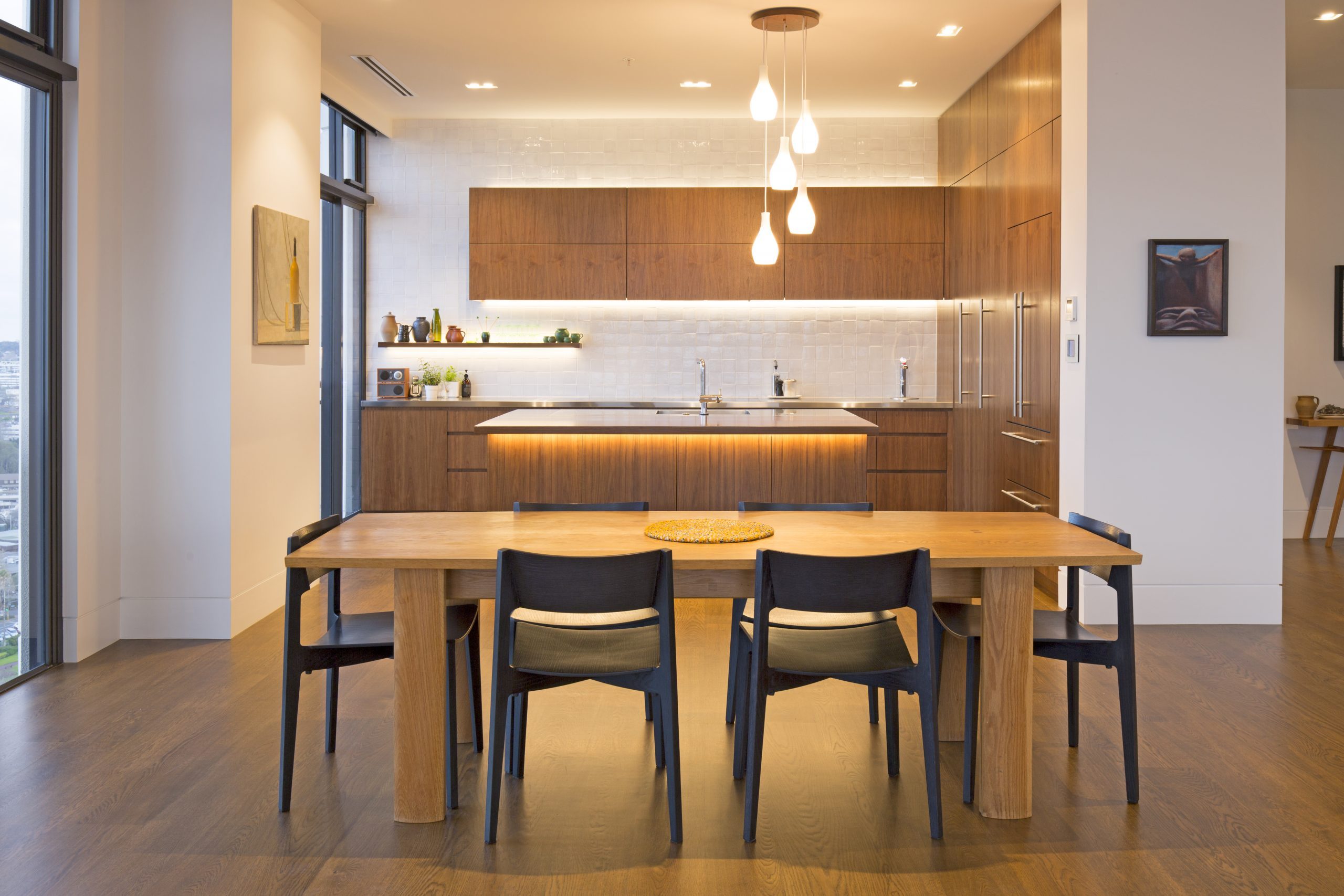
CENTRAL CITY APARTMENT, AUCKLAND
STUNNING HIGH-RISE APARTMENT WITH BESPOKE CABINETRY AND TIMBER JOINERY
Perched 37 stories above central Auckland, this apartment offers breathtaking, uninterrupted city views. As you step inside, the kitchen feels both functional and inviting, perfectly fitting within the spacious 3.6m stud open-plan living area.
The client had a clear vision, wanting to include some treasured fittings saved from their childhood home. Our custom solid walnut floating shelves provide the perfect spot to display these special pieces and add warmth and character to the space.
The kitchen’s two-tone design features beautiful American Walnut veneer cabinetry with crown cut staining, paired with full-height 100 x 100 tiles that bring texture and a nod to a modern 70s aesthetic. The breakfast bar and floating shelving are crafted from custom solid walnut with a durable resin finish, showcasing our attention to detail and quality.
Down the hallway, we crafted a custom walnut door that leads to a stunning library. There, our bespoke solid walnut floating shelves are complemented by a custom movable ladder, designed and built by Fluid Interiors to allow easy access to the entire space.
This project truly reflects Fluid Interiors’ passion for creating tailored cabinetry and joinery that bring personality and craftsmanship to modern homes.
DESIGNER: GEMMA MILLS
CABINETRY: FLUID INTERIORS. KITCHEN + LIBRARY + ENTERTAINMENT + VANITIES + ENTRY FINS (LAUNDRY + MASTER ROBE)
BENCHTOPS: STAINLESS STEEL SATIN FINISH
BREAKFAST BAR + FLOATING SHELVING: CUSTOM SOLID WALNUT WITH RESIN FINISH
CABINETRY: AMERICAN WALNUT VENEER CROWN CUT STAINED
LOCATION: CENTRAL CITY, AUCKLAND
DATE: 2015
PHOTOGRAPHY: TONY GATMAN
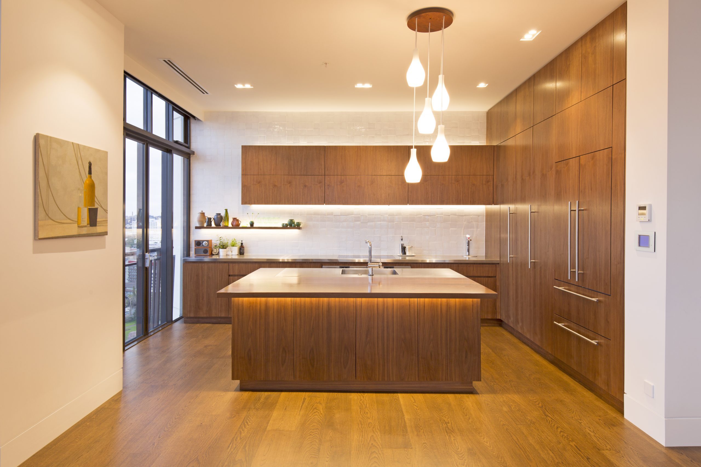
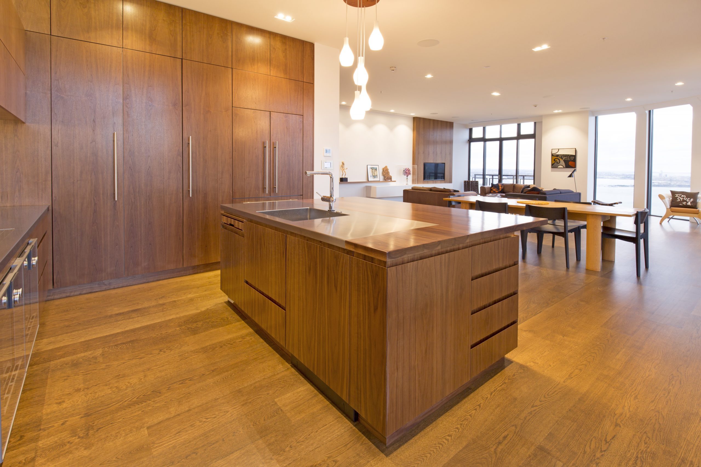
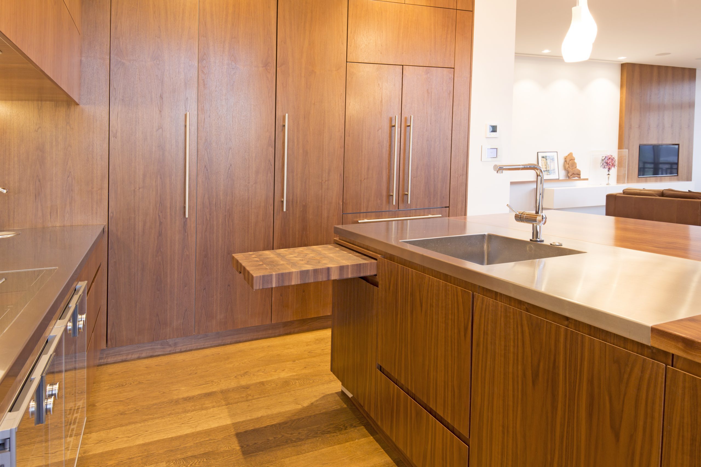
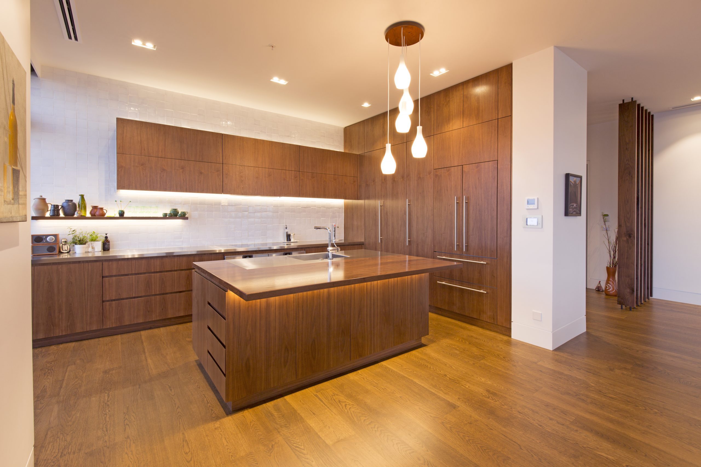
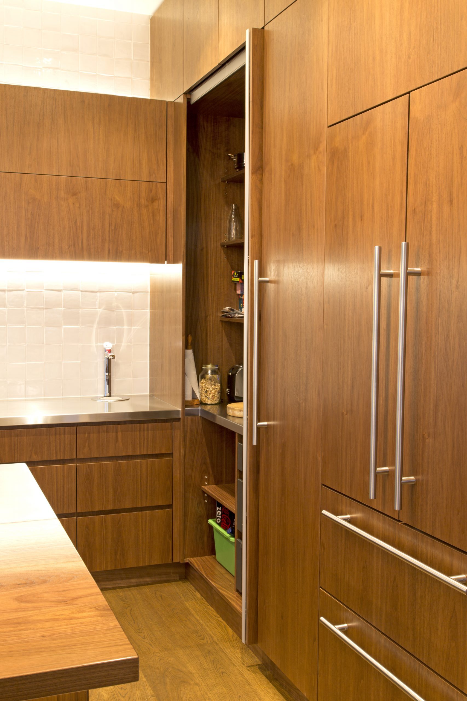
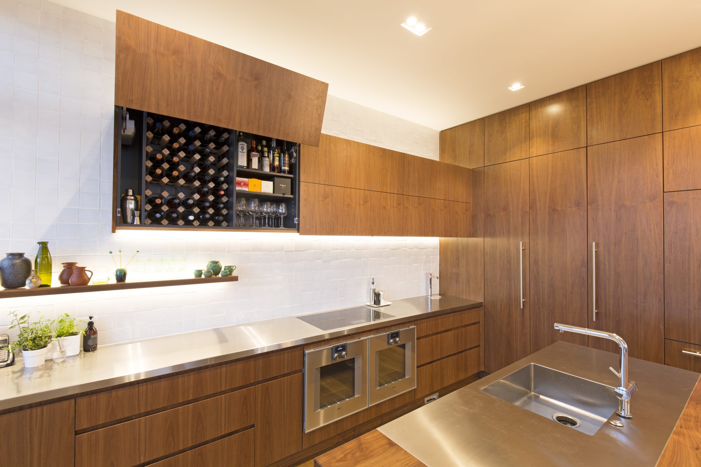
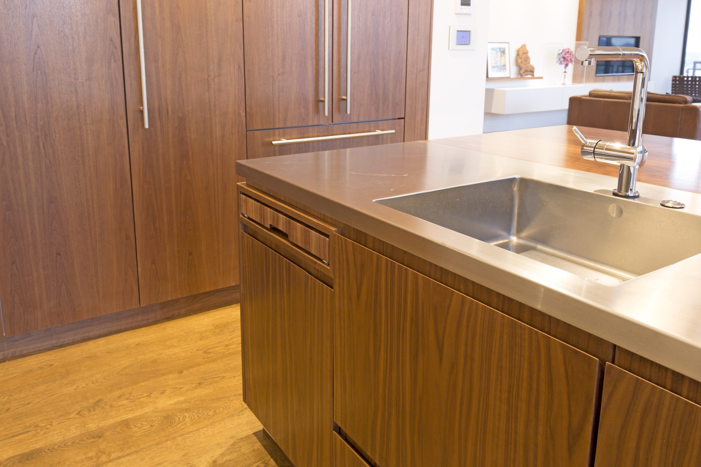
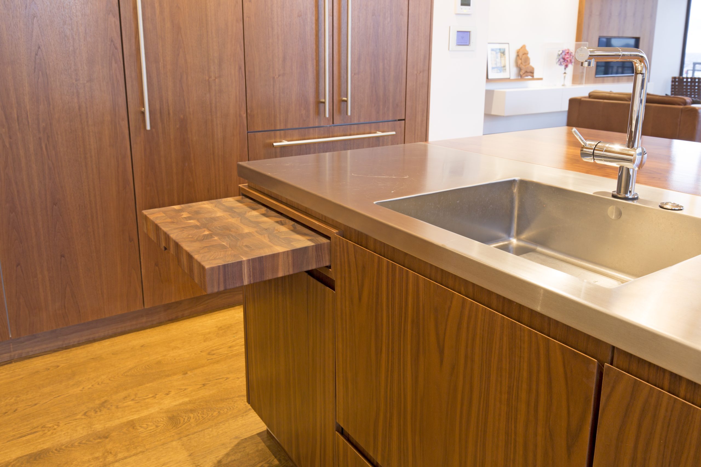
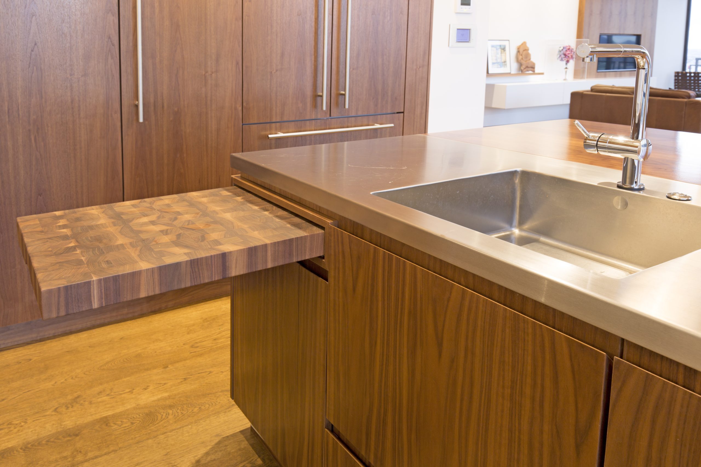
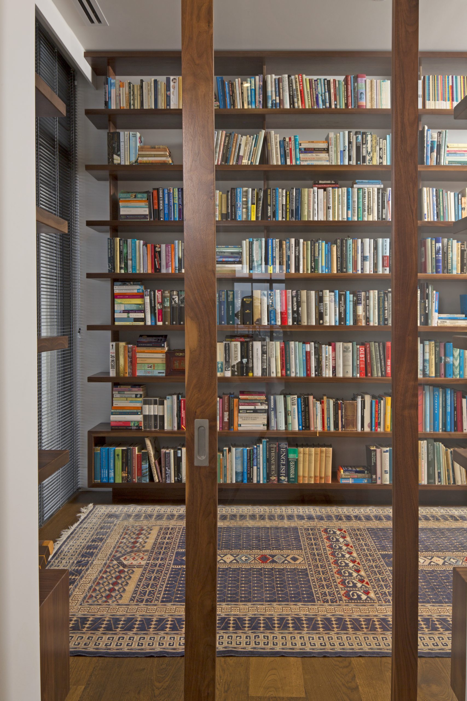
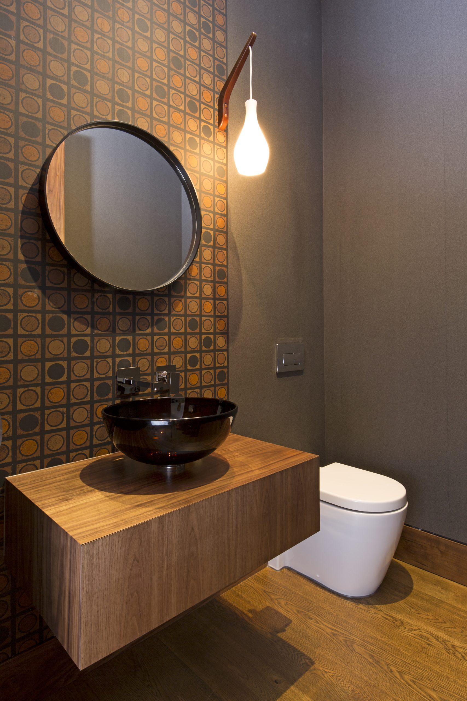
KAUKAPAKAPA, AUCKLAND
RUSTIC MODERN KITCHEN WITH AGED ASH CABINETRY AND CAESARSTONE BENCHTOPS
Nestled within a stunning home featuring light reclaimed brick cladding, this kitchen perfectly marries rustic warmth with contemporary style. Crafted with Aged Ash Melteca cabinetry and topped with sleek Caesarstone Snow benchtops, the space exudes an inviting and timeless appeal.
A discreet bifold door reveals a hidden bar area, adding a touch of elegance and functionality. Bright natural light floods the airy scullery through adjacent windows, creating a seamless flow between the kitchen and outdoor spaces. The kitchen island’s back features delicate thin V-groove detailing, adding subtle texture and visual interest.
Accents of brass hardware and natural materials enrich the kitchen’s design, balancing rural charm with modern sophistication. As the heart of this beautifully styled home, the kitchen embodies the perfect rural lifestyle kitchen—warm, practical, and effortlessly stylish.
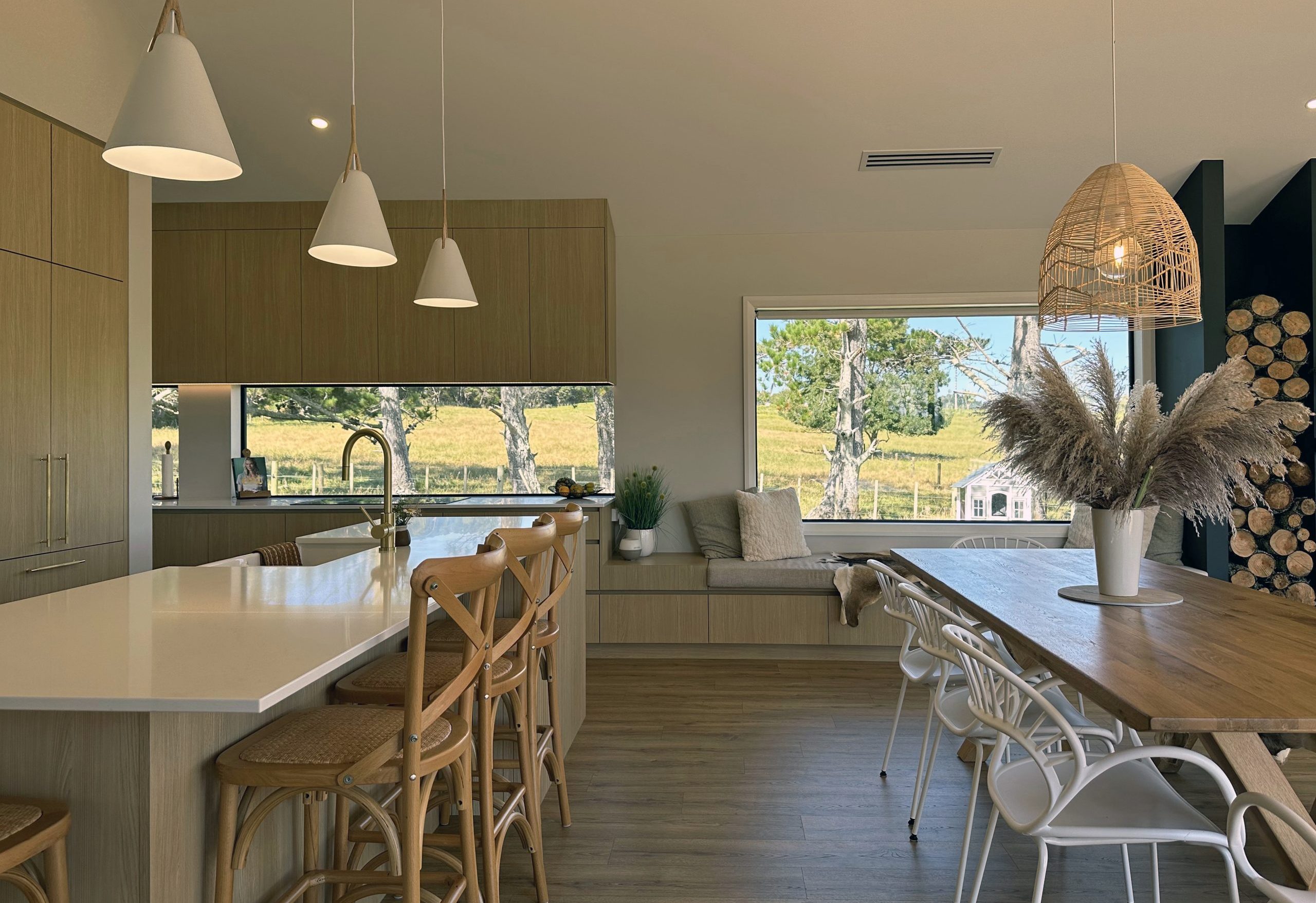
BAYSWATER, AUCKLAND
Bayswater Kitchen – A Seamless Collaboration in Contemporary Design
A thoughtful collaboration between Fluid Interiors and interior designer Cathryn Davey of Revision Space, this Bayswater kitchen renovation is a refined expression of curated materiality and considered craftsmanship — where every detail has been chosen with purpose, and where modern functionality meets Mediterranean warmth.
From the moment you step into the space, a calm, organic palette welcomes you. Custom kitchen cabinetry in Melteca Baikal Natural pairs elegantly with Melteca Aged Walnut for a finish that feels both grounded and elevated. The addition of Ripple Flex 47 Oak panels, stained to match, brings a fluid sense of movement and visual softness to the joinery.
At the centre of this contemporary Auckland kitchen design is the hero: a dramatic Calacatta Verde honed marble splashback, designed with radiused corners and framed by negative space. More than a surface, it functions as a sculptural focal point — proof that utility and artistry can co-exist. Even the olive oil bottle was selected to echo the green veining of the marble — a subtle nod to the level of detail driving every design decision.
The benchtops are Porcelain Laminam Supernova Luna White, just 12mm thick for a clean, modern silhouette. Integrated negative detail handles give the cabinetry a seamless look, complemented by Signature brass hardware on the walnut bi-folds and satin nickel handles on the Baikal fronts. A full-height wall of push-touch cabinetry in curved Ripple Flex paneling completes the picture — sculptural, practical, and quietly luxurious.
This bespoke kitchen is a masterclass in New Zealand interior design, bringing together natural textures, refined finishes, and innovative detailing. A daily space elevated into an immersive, tactile experience — balancing beauty, function, and timeless design.
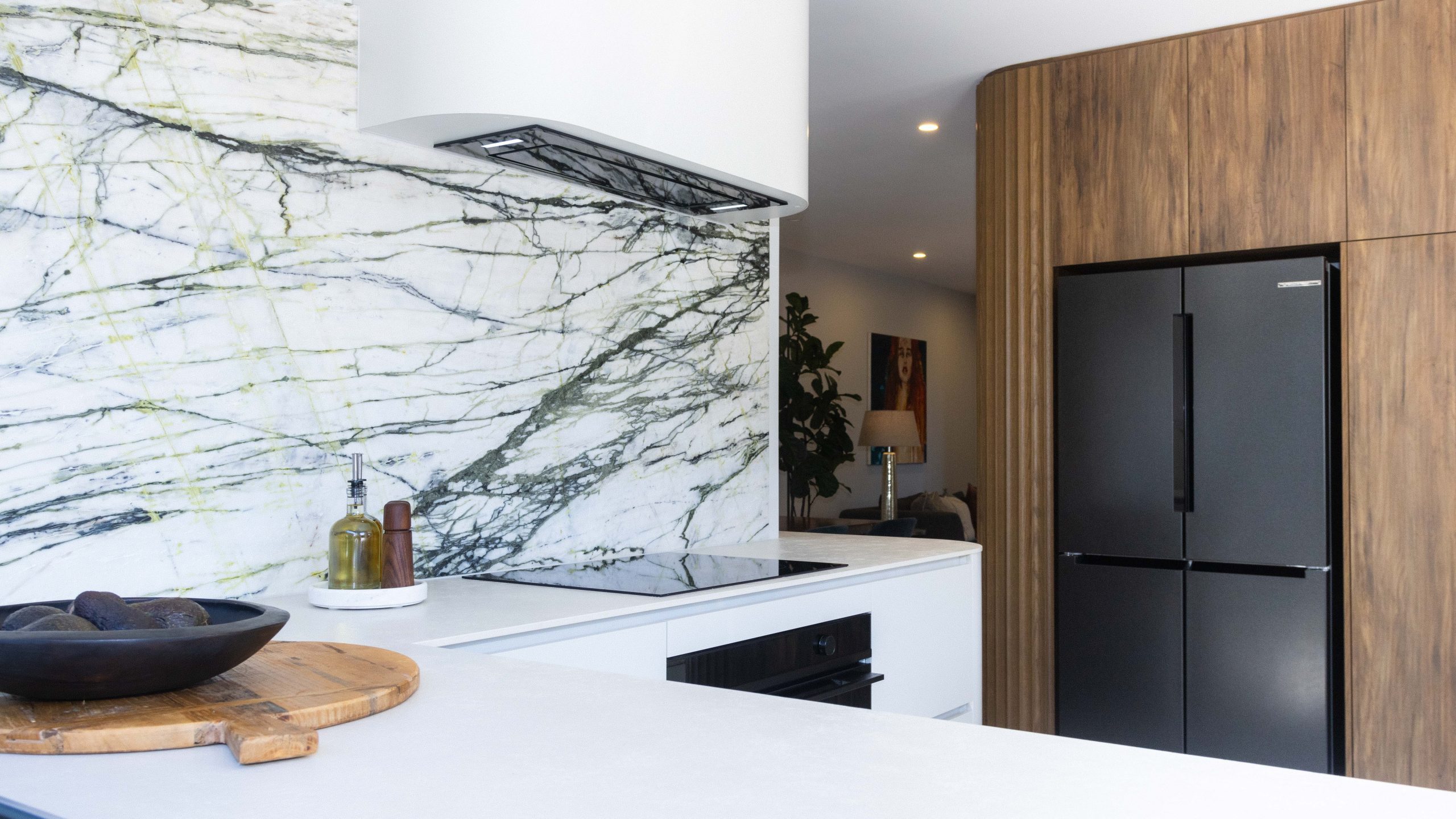
MT EDEN, AUCKLAND
EXPERT CABINETRY DETAILING AND INSTALLATION FOR A CHARACTER-FILLED MT EDEN VILLA
Working closely with interior designers at.space and the building team at The Building Co, Fluid Interiors detailed, manufactured, and installed the custom cabinetry and veneer panelling throughout this stunning character villa in Mt Eden, Auckland.
The kitchen and bar showcase warm American oak veneer cabinetry combined with sleek black Eternal Marquina Suede stone benchtops and a custom powder-coated black steel breakfast bar featuring distinctive oak round leg details. This sophisticated blend of natural materials and industrial accents flows seamlessly into the veneer-panelled walls, creating a cohesive and elegant living space.
Touches of blue bring personality throughout the home — from the custom teal cabinetry in the scullery to the matte black TV unit with matching blue handles. We’re proud to have played a part in crafting this beautiful, thoughtfully detailed home.
