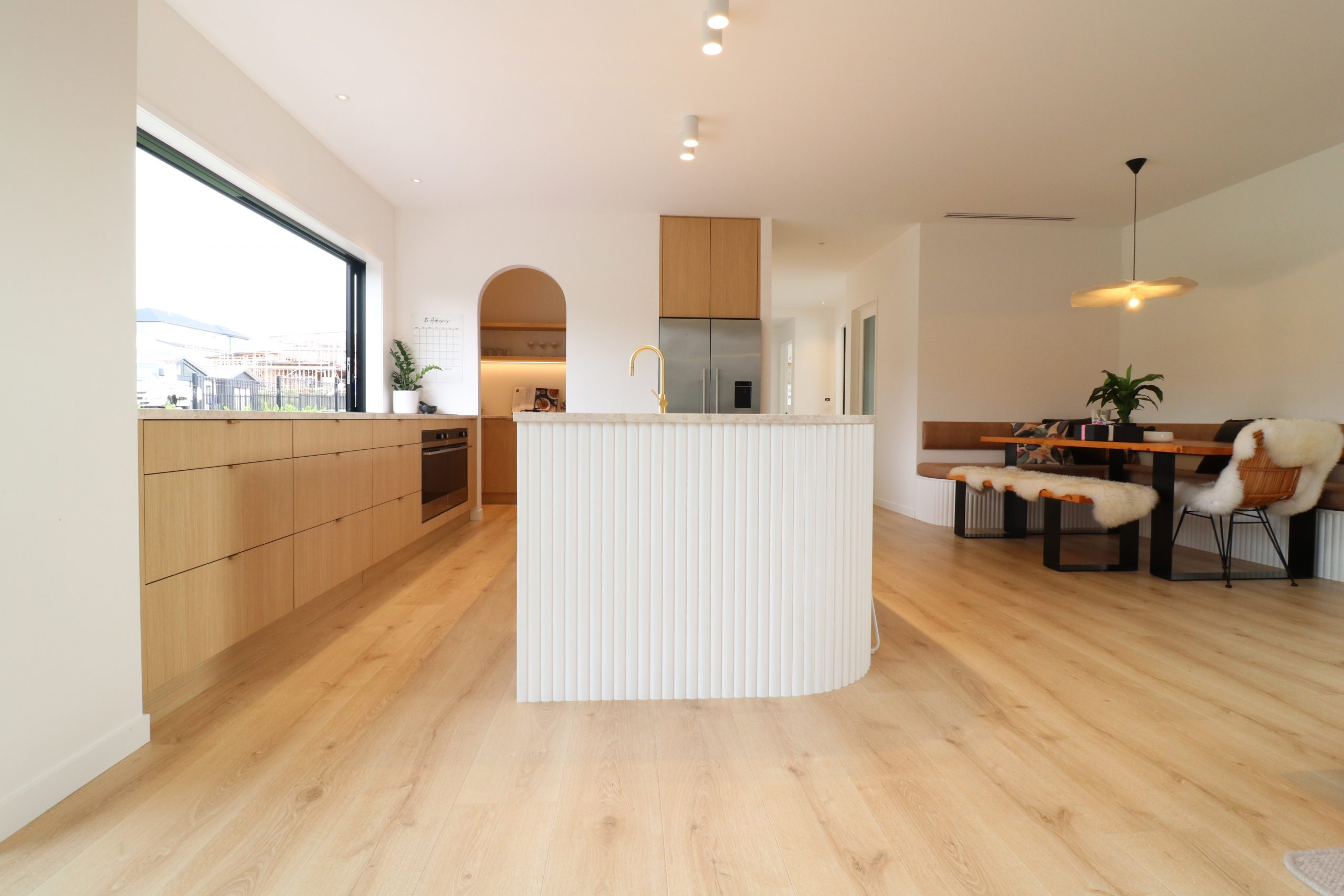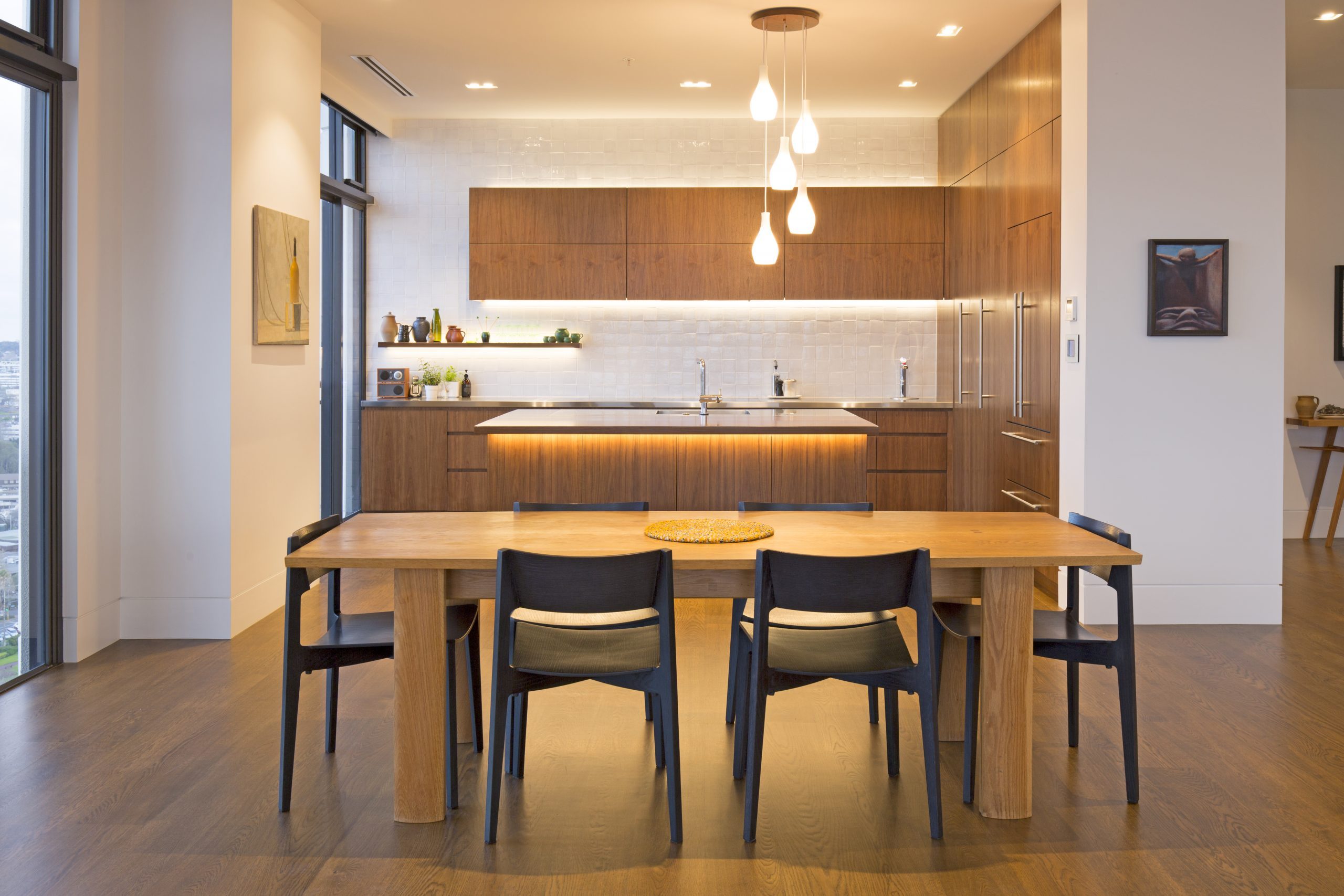
CENTRAL CITY APARTMENT, AUCKLAND
STUNNING HIGH-RISE APARTMENT WITH BESPOKE CABINETRY AND TIMBER JOINERY
Perched 37 stories above central Auckland, this apartment offers breathtaking, uninterrupted city views. As you step inside, the kitchen feels both functional and inviting, perfectly fitting within the spacious 3.6m stud open-plan living area.
The client had a clear vision, wanting to include some treasured fittings saved from their childhood home. Our custom solid walnut floating shelves provide the perfect spot to display these special pieces and add warmth and character to the space.
The kitchen’s two-tone design features beautiful American Walnut veneer cabinetry with crown cut staining, paired with full-height 100 x 100 tiles that bring texture and a nod to a modern 70s aesthetic. The breakfast bar and floating shelving are crafted from custom solid walnut with a durable resin finish, showcasing our attention to detail and quality.
Down the hallway, we crafted a custom walnut door that leads to a stunning library. There, our bespoke solid walnut floating shelves are complemented by a custom movable ladder, designed and built by Fluid Interiors to allow easy access to the entire space.
This project truly reflects Fluid Interiors’ passion for creating tailored cabinetry and joinery that bring personality and craftsmanship to modern homes.
DESIGNER: GEMMA MILLS
CABINETRY: FLUID INTERIORS. KITCHEN + LIBRARY + ENTERTAINMENT + VANITIES + ENTRY FINS (LAUNDRY + MASTER ROBE)
BENCHTOPS: STAINLESS STEEL SATIN FINISH
BREAKFAST BAR + FLOATING SHELVING: CUSTOM SOLID WALNUT WITH RESIN FINISH
CABINETRY: AMERICAN WALNUT VENEER CROWN CUT STAINED
LOCATION: CENTRAL CITY, AUCKLAND
DATE: 2015
PHOTOGRAPHY: TONY GATMAN
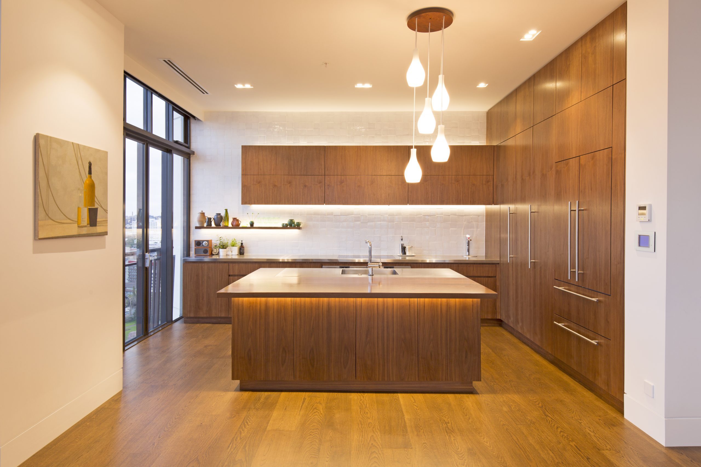
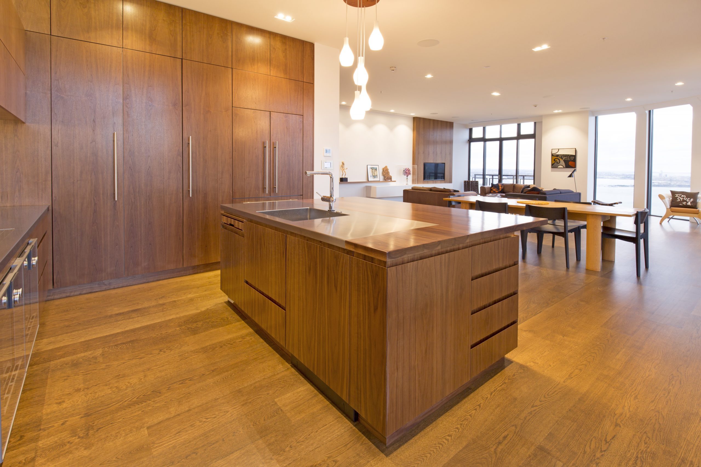
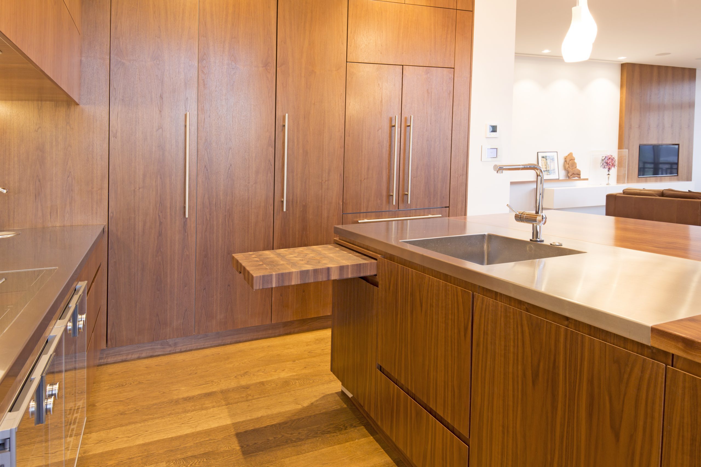
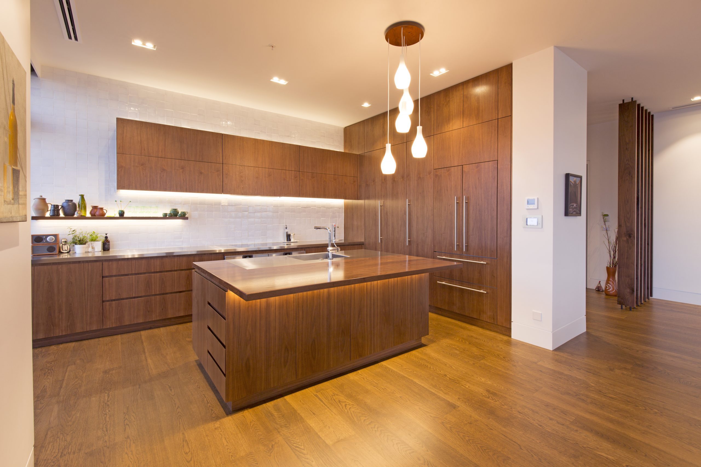
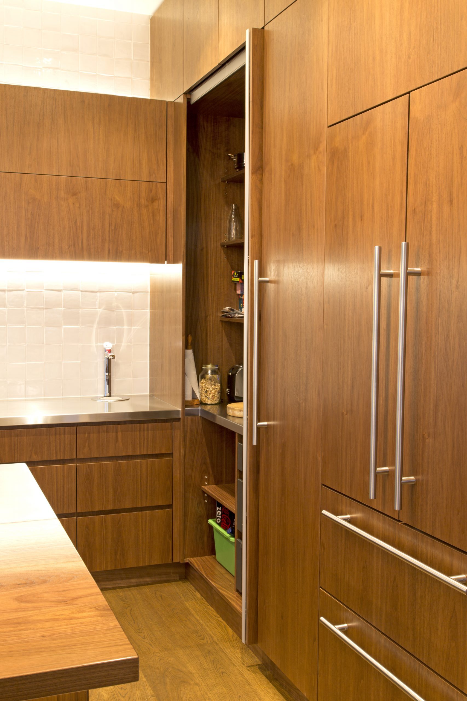
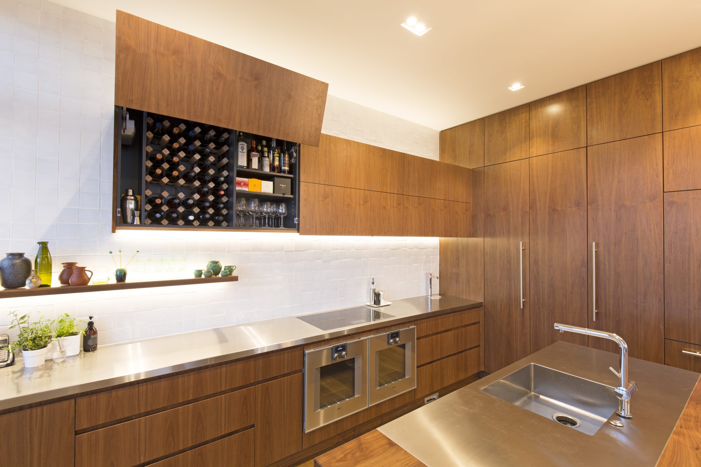
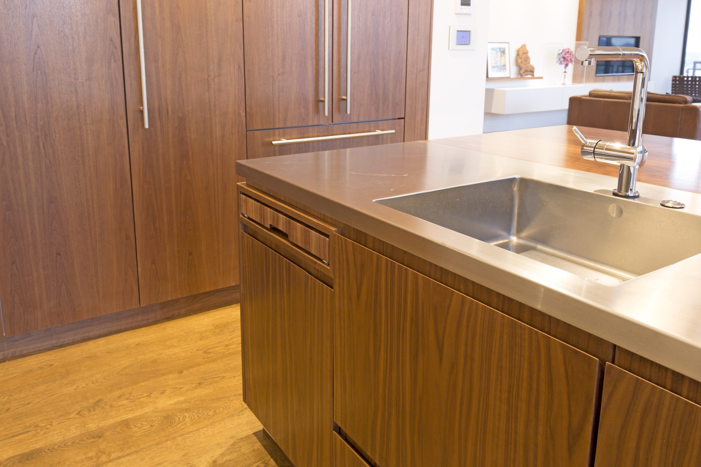
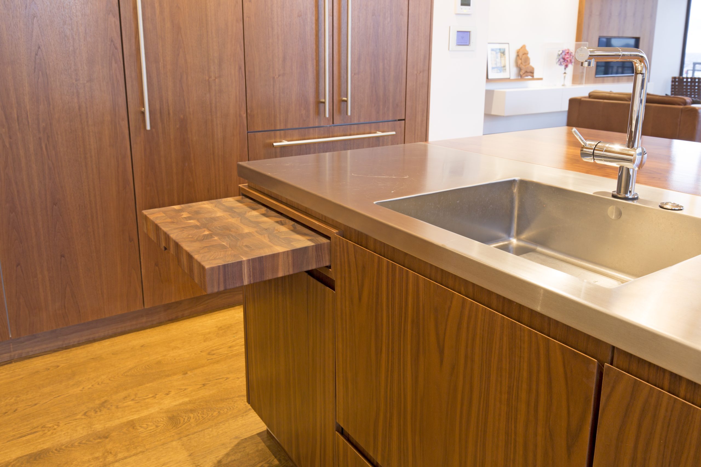
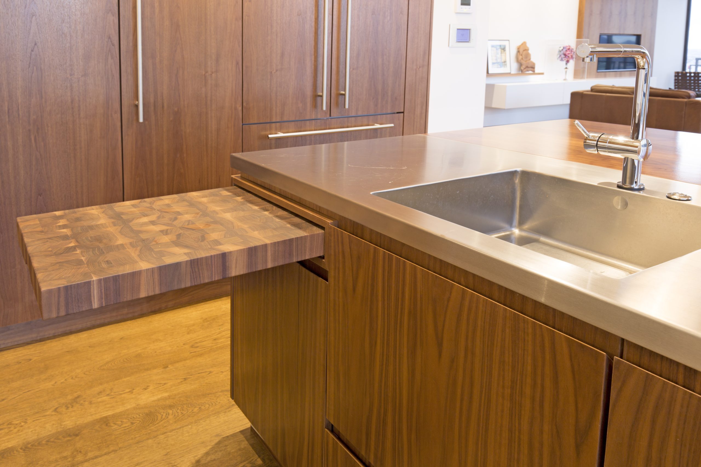
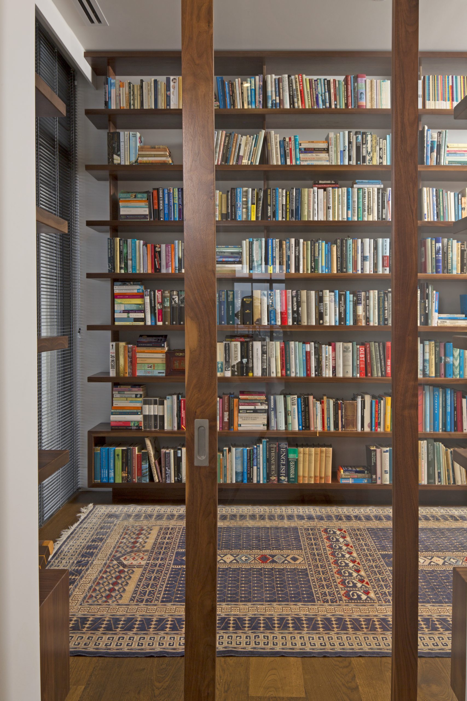
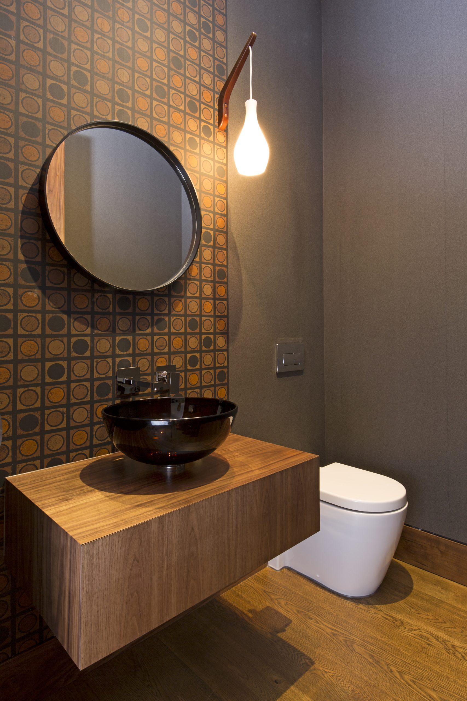
SILVERDALE, AUCKLAND
A MODERN FAMILY HOME SHOWCASING BESPOKE CABINETRY AND THOUGHTFUL DESIGN
This luxurious modern home is a celebration of custom craftsmanship, where bespoke cabinetry takes centre stage in every room. Designed for contemporary family living, the interior is unified by a warm, natural palette and high-end finishes that reflect both style and functionality.
The open-plan living and entertaining area is anchored by sleek built-in cabinetry that adds refined storage and visual harmony. A polished concrete floor enhances the minimalist aesthetic, while the custom kitchen makes a bold statement with a sculptural island featuring a waterfall benchtop—ideal as both a prep space and casual bar.
In the family bathroom, bespoke vanities with soft pink basins are beautifully paired with earthy tiles and feature lighting. Upstairs, the main suite maximises coastal views with a Juliet balcony, while the ensuite boasts custom cabinetry, bronzed glass, and dark designer basins for a truly luxurious retreat.
From integrated storage solutions to handcrafted furniture-style vanities, every detail in this home has been tailored to suit the space—proving that great design is not just about looks, but about how you live in it.
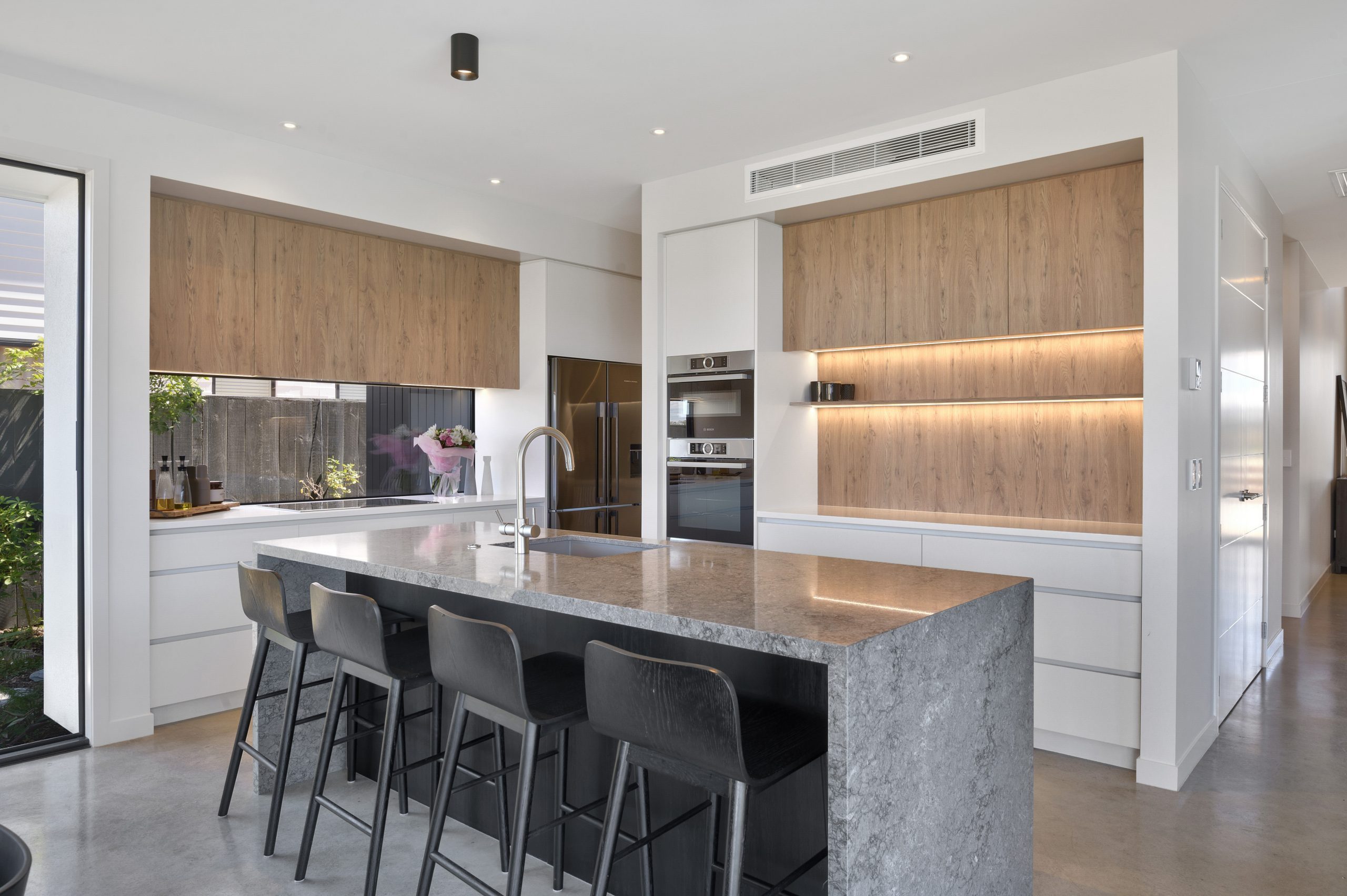
WESTMERE, AUCKLAND
A KITCHEN INSPIRED BY HOSPITALITY — CUSTOM CABINETRY BY FLUID INTERIORS
Inspired by sleek commercial kitchens, boutique hotels, and stylish bars and restaurants, this Westmere kitchen combines modern design with warm, natural textures. Fluid Interiors worked closely with our clients to design, manufacture, and install custom cabinetry that reflected their vision and lifestyle.
The clean lines and steel-framed glass scullery create a sophisticated yet inviting space, perfectly suited for family living and entertaining. The American oak cabinetry features elegant grain that contrasts beautifully against durable granite benchtops. Above the breakfast bar, bespoke shelving filled with greenery softens the linear architecture, adding a refreshing, organic touch.
One of the standout features is the undercover outdoor area. The custom-made cabinetry, crafted from rough sawn cedar matching the home’s exterior cladding, integrates effortlessly with the surroundings. It conceals practical elements like a wine fridge, bins, and storage for wine glasses, towels, and rugs — combining style and function in an outdoor entertaining haven.
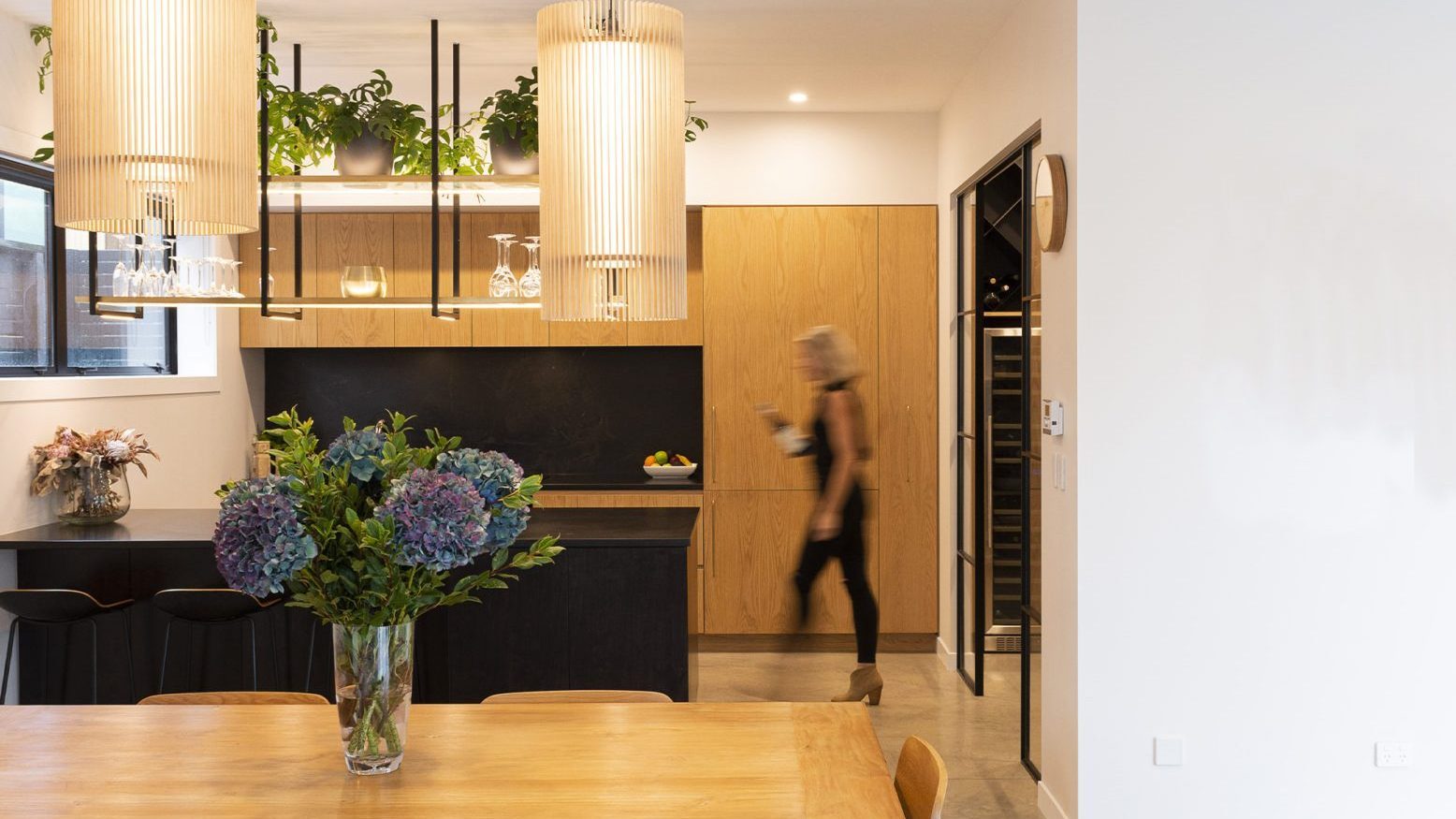
WAINUI, AUCKLAND
WAINUI KITCHEN: NATURAL TEXTURE, FLOWING FORMS, FUNCTIONAL LIVING
This new home, designed for a social family, called for open, flowing spaces that reflected both the home’s exterior and the clients’ sophisticated interior style. The kitchen sits at the centre of it all, designed to feel connected to the surrounding living and dining areas, with a strong focus on natural materials and thoughtful detailing.
The curved island—finished in Genia architectural panelling—creates a soft, sculptural form that carries through to the booth-style dining nook, helping the two spaces flow as one. A seamless transition from the benchtop and window to the outdoor deck makes entertaining easy, whether it’s summer BBQs or casual family catch-ups.
The clients wanted a light, natural look with layered textures, and this came together through a combination of oak melamine cabinetry, white curved panelling, and Marble SaSaab benchtops. The palette is warm and tactile, with a relaxed elegance that feels both timeless and grounded.
Functionally, the space works just as hard as it looks. The layout allows multiple people to cook and prep at the same time, while kids can perch at the island or stay within view from the dining area, living room, or outside. The clients didn’t want a visible extractor or tall cabinetry interrupting the kitchen’s clean lines, so storage is tucked away in the pantry, and a rear riser was used behind the hob—its motor cleverly hidden in a corner pantry cupboard. Häfele oil inserts beside the oven keep everyday cooking essentials close at hand without adding visual clutter.
An arched walkway connects the kitchen to the pantry, creating a smooth, clutter-free transition. Inside, the finishes mirror the main kitchen, with floating shelves, bench space for the coffee machine and small appliances, and a Sage-toned roller door to keep everything out of sight but easy to reach.
This home is beautifully resolved from the moment you arrive, and the kitchen plays a key role in that. Designed to support daily living, social occasions, and everything in between, it’s a space that feels warm, refined, and truly lived in.
