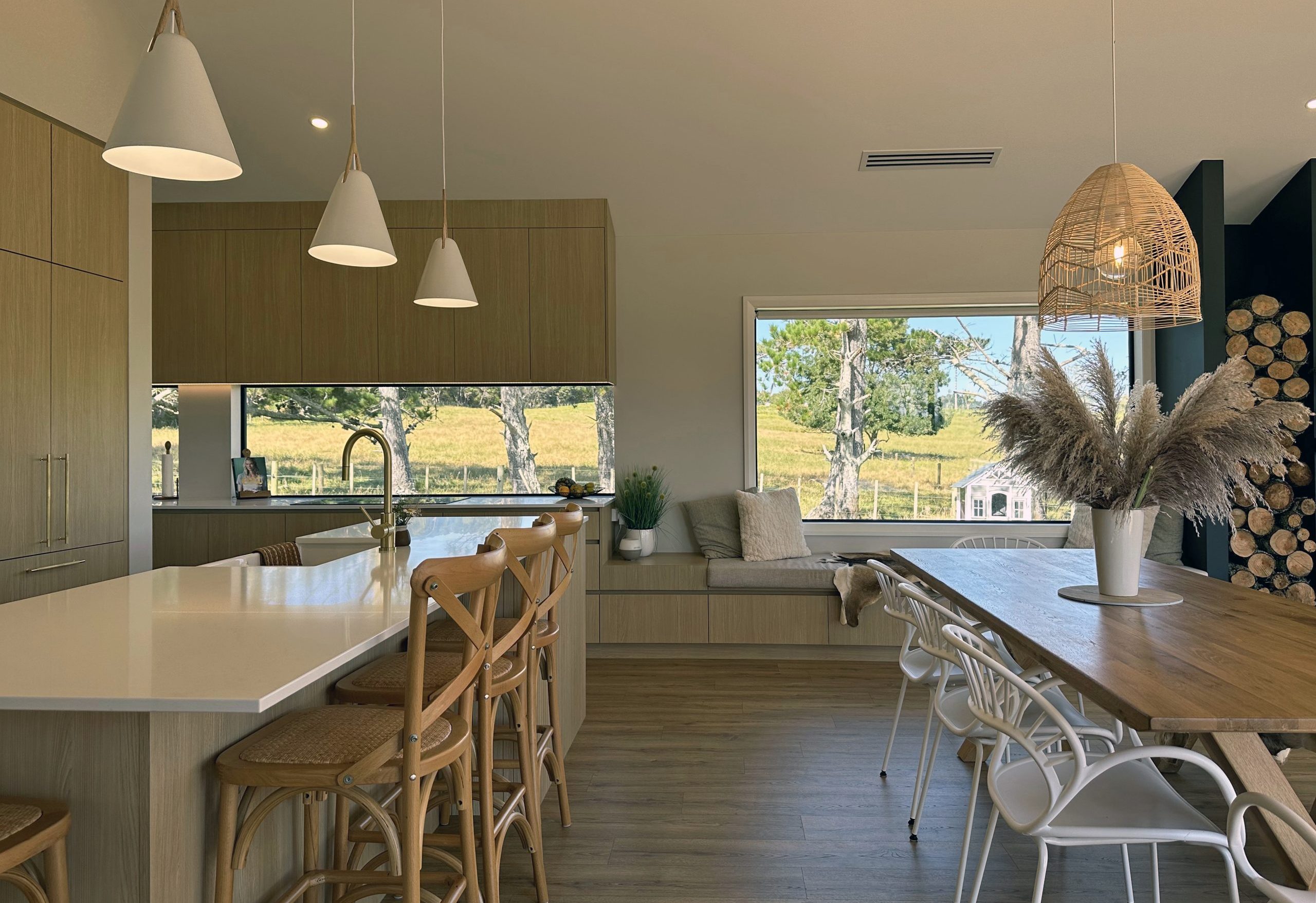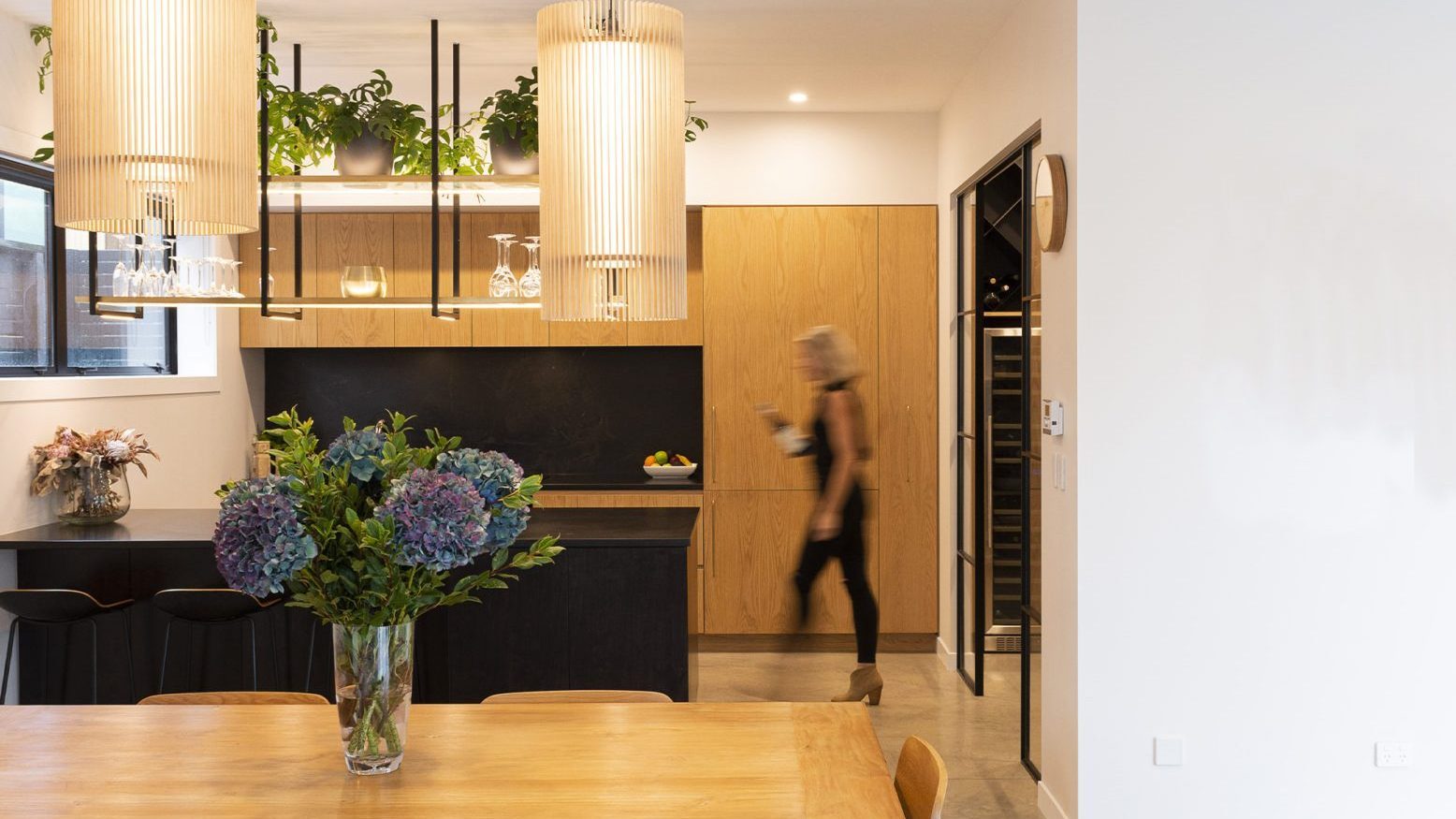
WESTMERE, AUCKLAND
A KITCHEN INSPIRED BY HOSPITALITY — CUSTOM CABINETRY BY FLUID INTERIORS
Inspired by sleek commercial kitchens, boutique hotels, and stylish bars and restaurants, this Westmere kitchen combines modern design with warm, natural textures. Fluid Interiors worked closely with our clients to design, manufacture, and install custom cabinetry that reflected their vision and lifestyle.
The clean lines and steel-framed glass scullery create a sophisticated yet inviting space, perfectly suited for family living and entertaining. The American oak cabinetry features elegant grain that contrasts beautifully against durable granite benchtops. Above the breakfast bar, bespoke shelving filled with greenery softens the linear architecture, adding a refreshing, organic touch.
One of the standout features is the undercover outdoor area. The custom-made cabinetry, crafted from rough sawn cedar matching the home’s exterior cladding, integrates effortlessly with the surroundings. It conceals practical elements like a wine fridge, bins, and storage for wine glasses, towels, and rugs — combining style and function in an outdoor entertaining haven.
CABINETRY: DESIGNED, MANUFACTURED, AND INSTALLED BY FLUID INTERIORS
MATERIALS: AMERICAN OAK CABINETRY, GRANITE BENCHTOPS, STEEL-FRAMED GLASS SCULLERY
SPECIAL FEATURES: CUSTOM SHELVING WITH INTEGRATED GREENERY, CUSTOM OUTDOOR CABINETRY BLENDING WITH ROUGH SAWN CEDAR CLADDING, CONCEALED WINE FRIDGE AND STORAGE
BUILDER: DAVID REID HOMES, NORTH SHORE
LOCATION: WESTMERE
PHOTOGRAPHY: DAVID REID HOMES, NORTH SHORE
PRESS: FEATURED IN YOUR HOME AND GARDEN – MODERN FAMILY HOME WITH ULTIMATE OUTDOOR ENTERTAINING AREA
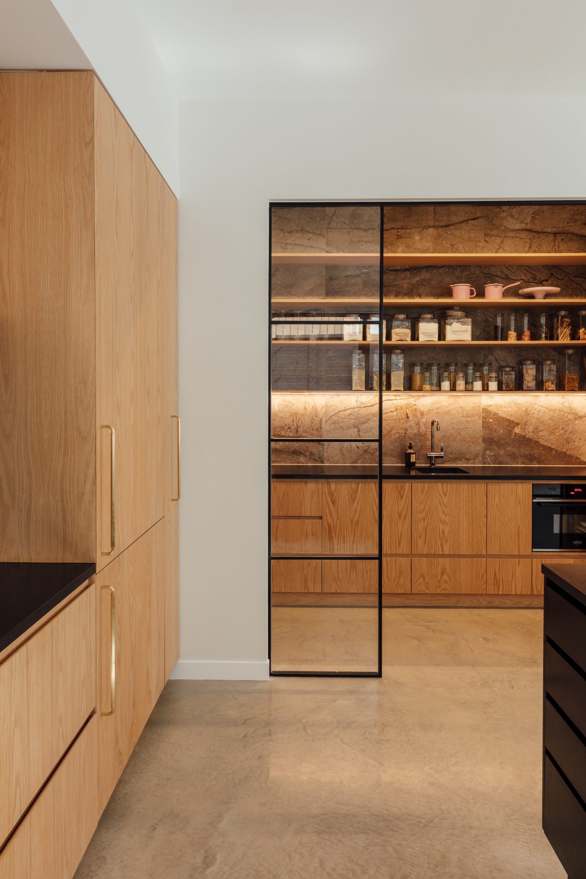
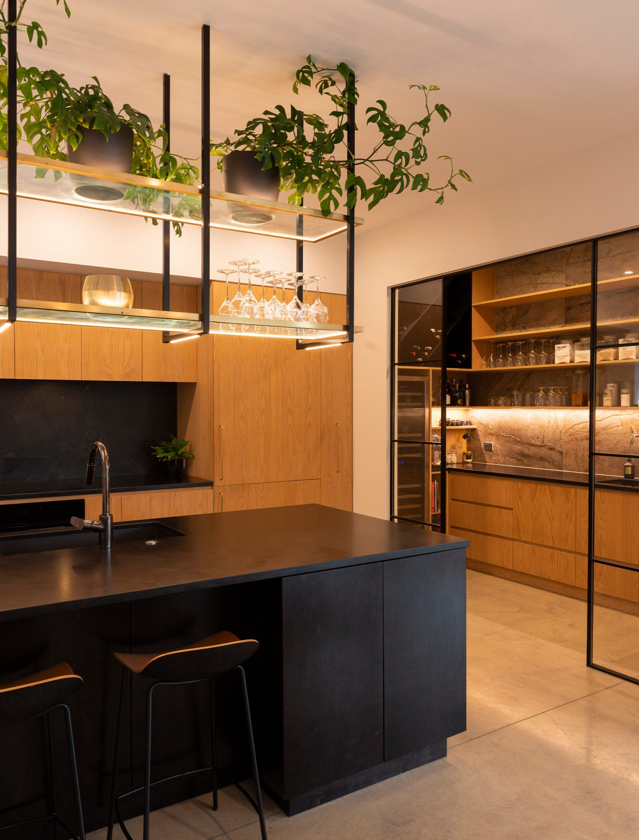
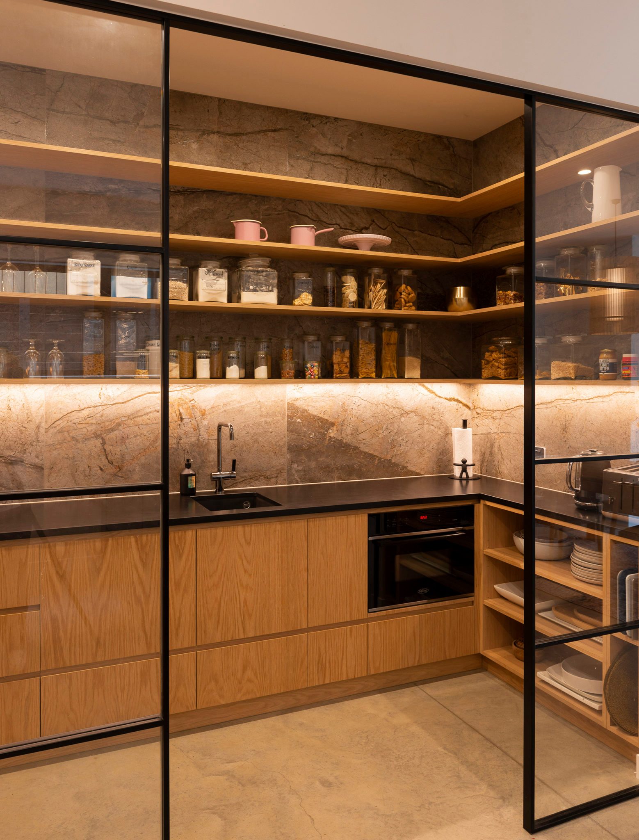
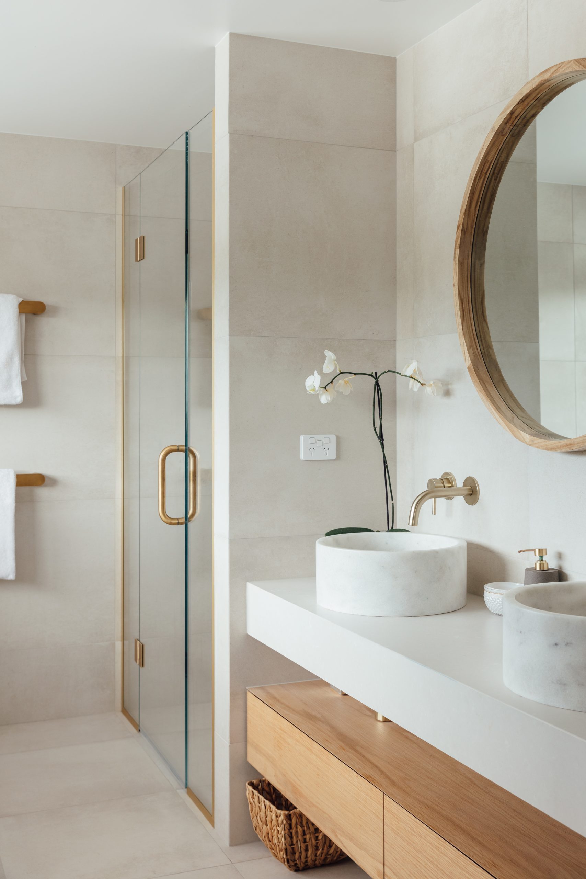
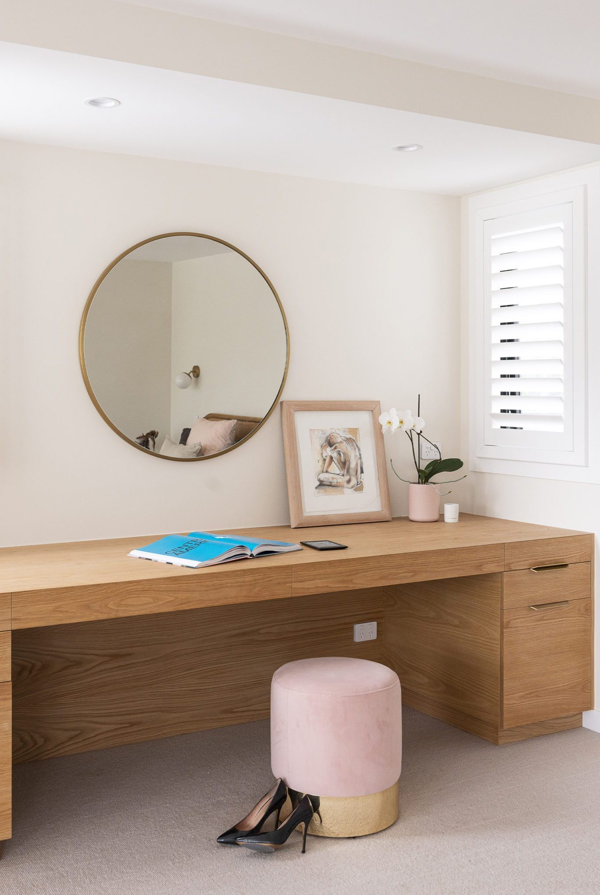
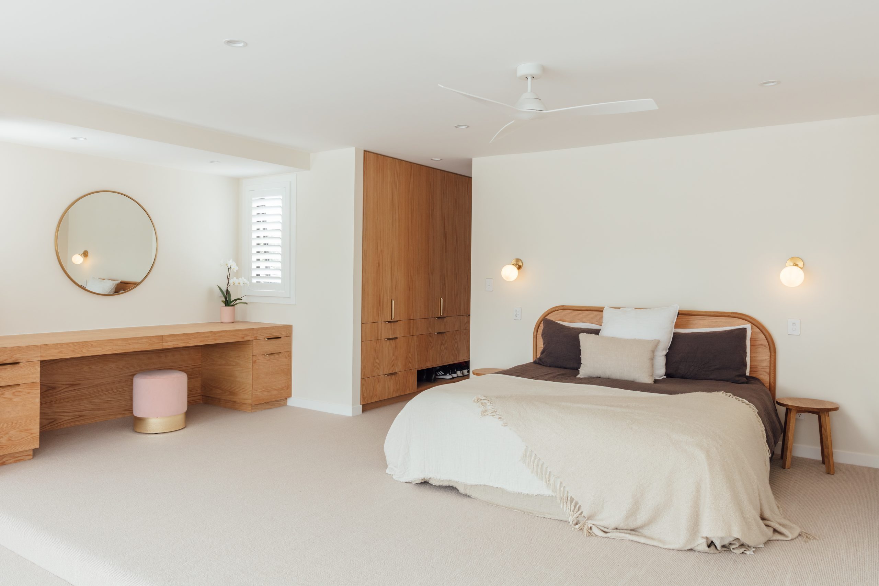
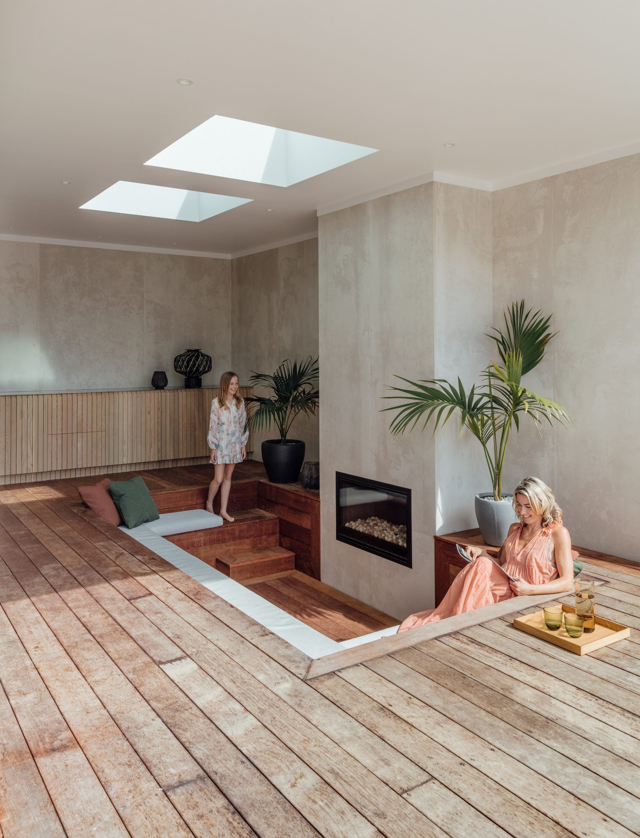
MANGAWHAI, NORTHLAND
A kitchen designed to frame the view – custom cabinetry by Fluid Interiors
Set in the hills of Mangawhai, this beautiful home by Jeremy Chapman Architecture (JCA) was designed around the view — and the kitchen was no exception. The client’s vision was to create a generous, welcoming space to host friends and family, while keeping the design calm and understated to let the landscape speak for itself.
Working closely with the client and architect, Fluid Interiors designed, manufactured, and installed the kitchen and scullery cabinetry, focusing on simplicity, natural materials, and lasting quality. The four-metre cantilevered island provides a sculptural focal point and a place to sit and take in the surrounds. A palette of Marlin Grey quartzite, stainless steel, and white American oak in a vertical crown cut was chosen for its warmth and timelessness.
Every detail was thoughtfully resolved — from integrated appliances that blend seamlessly into the cabinetry, to the pocket door that conceals the scullery, adding function without interrupting the space. Soft lighting and natural textures keep the space feeling warm and grounded.
This kitchen is a quiet, elegant response to its location — one that feels effortless, yet every element has been deeply considered.
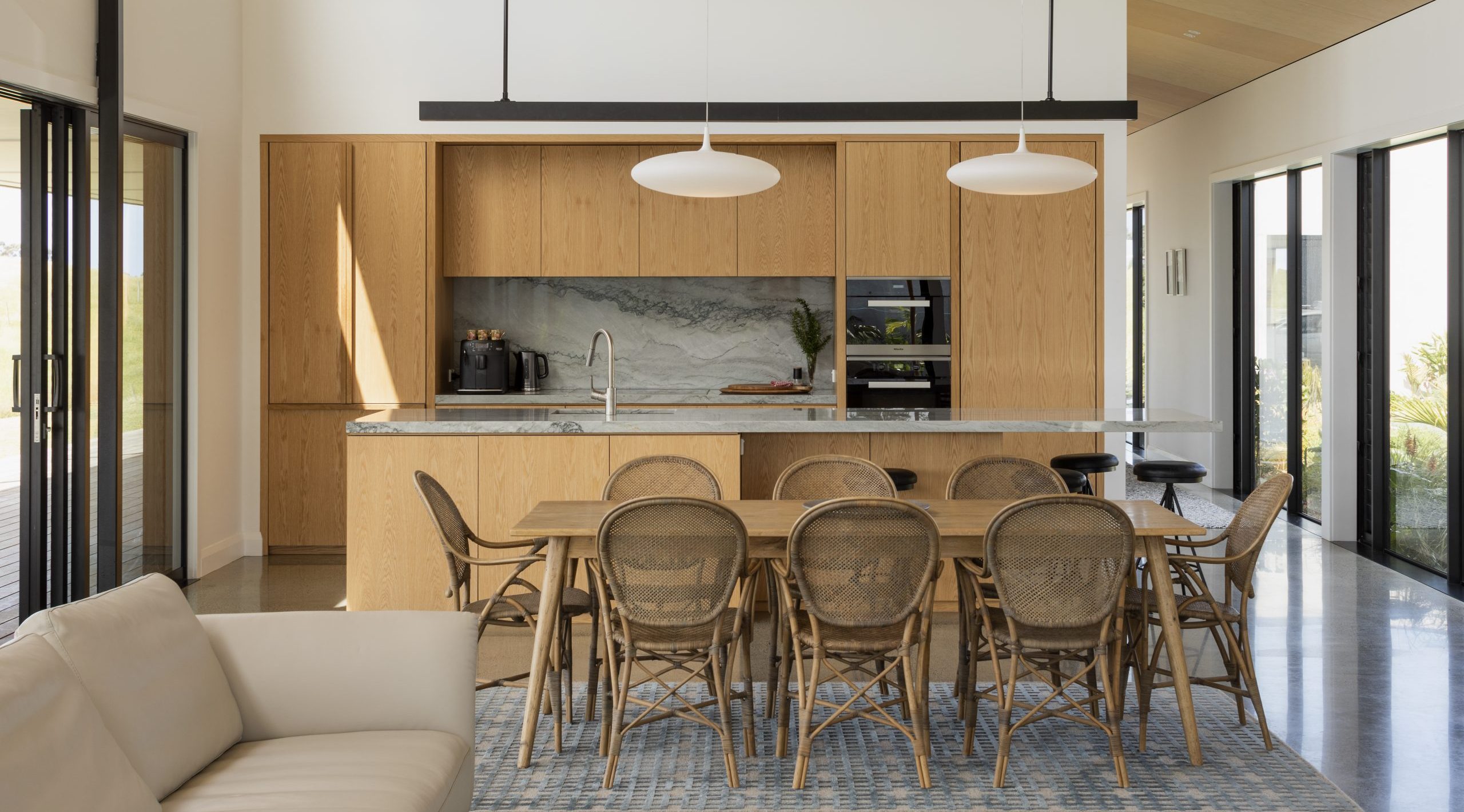
BAYSWATER, AUCKLAND
Bayswater Kitchen – A Seamless Collaboration in Contemporary Design
A thoughtful collaboration between Fluid Interiors and interior designer Cathryn Davey of Revision Space, this Bayswater kitchen renovation is a refined expression of curated materiality and considered craftsmanship — where every detail has been chosen with purpose, and where modern functionality meets Mediterranean warmth.
From the moment you step into the space, a calm, organic palette welcomes you. Custom kitchen cabinetry in Melteca Baikal Natural pairs elegantly with Melteca Aged Walnut for a finish that feels both grounded and elevated. The addition of Ripple Flex 47 Oak panels, stained to match, brings a fluid sense of movement and visual softness to the joinery.
At the centre of this contemporary Auckland kitchen design is the hero: a dramatic Calacatta Verde honed marble splashback, designed with radiused corners and framed by negative space. More than a surface, it functions as a sculptural focal point — proof that utility and artistry can co-exist. Even the olive oil bottle was selected to echo the green veining of the marble — a subtle nod to the level of detail driving every design decision.
The benchtops are Porcelain Laminam Supernova Luna White, just 12mm thick for a clean, modern silhouette. Integrated negative detail handles give the cabinetry a seamless look, complemented by Signature brass hardware on the walnut bi-folds and satin nickel handles on the Baikal fronts. A full-height wall of push-touch cabinetry in curved Ripple Flex paneling completes the picture — sculptural, practical, and quietly luxurious.
This bespoke kitchen is a masterclass in New Zealand interior design, bringing together natural textures, refined finishes, and innovative detailing. A daily space elevated into an immersive, tactile experience — balancing beauty, function, and timeless design.
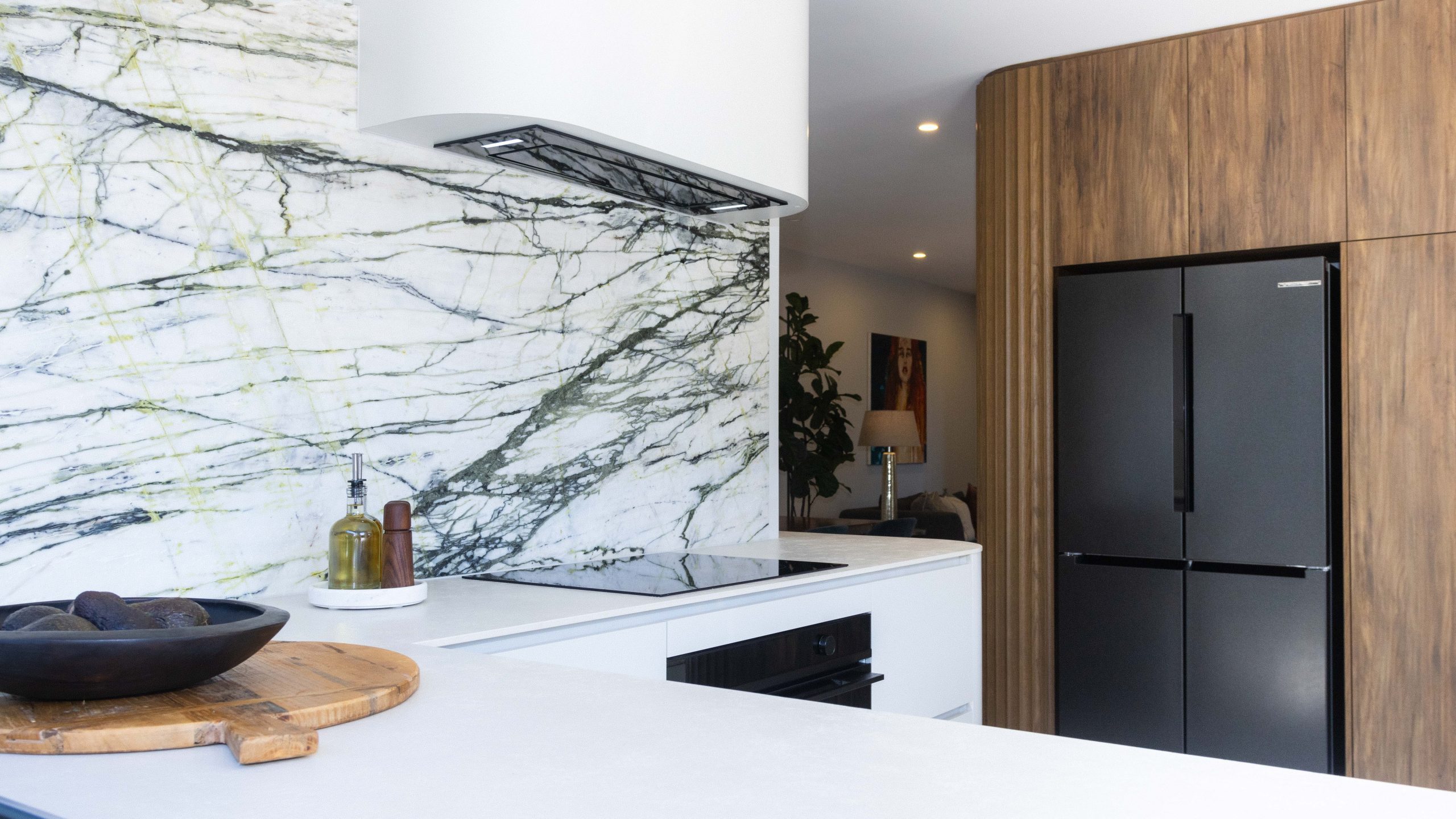
KAUKAPAKAPA, AUCKLAND
Nestled in this gorgeous home adorned with light-reclaimed brick cladding, this kitchen effortlessly blends rustic charm with a modern edge. The Aged Ash Melteca cabinets and sleek Caesarstone Snow benchtop create a warm and inviting atmosphere.
Behind a discreet bifold door, a concealed bar area awaits, adding an element of surprise. Adjacent windows grace the walls of an airy scullery, bathing the space in natural light and establishing a seamless connection with both the kitchen and the outdoors. The back of the island introduces subtle thin v-groove detailing, contributing texture and visual allure.
Touches of brass and natural materials enhance the kitchen’s aesthetic, striking a harmonious balance between rural charm and contemporary design. Serving as the heart of this beautifully styled home, the kitchen effortlessly captures the essence of a rural lifestyle setting.
