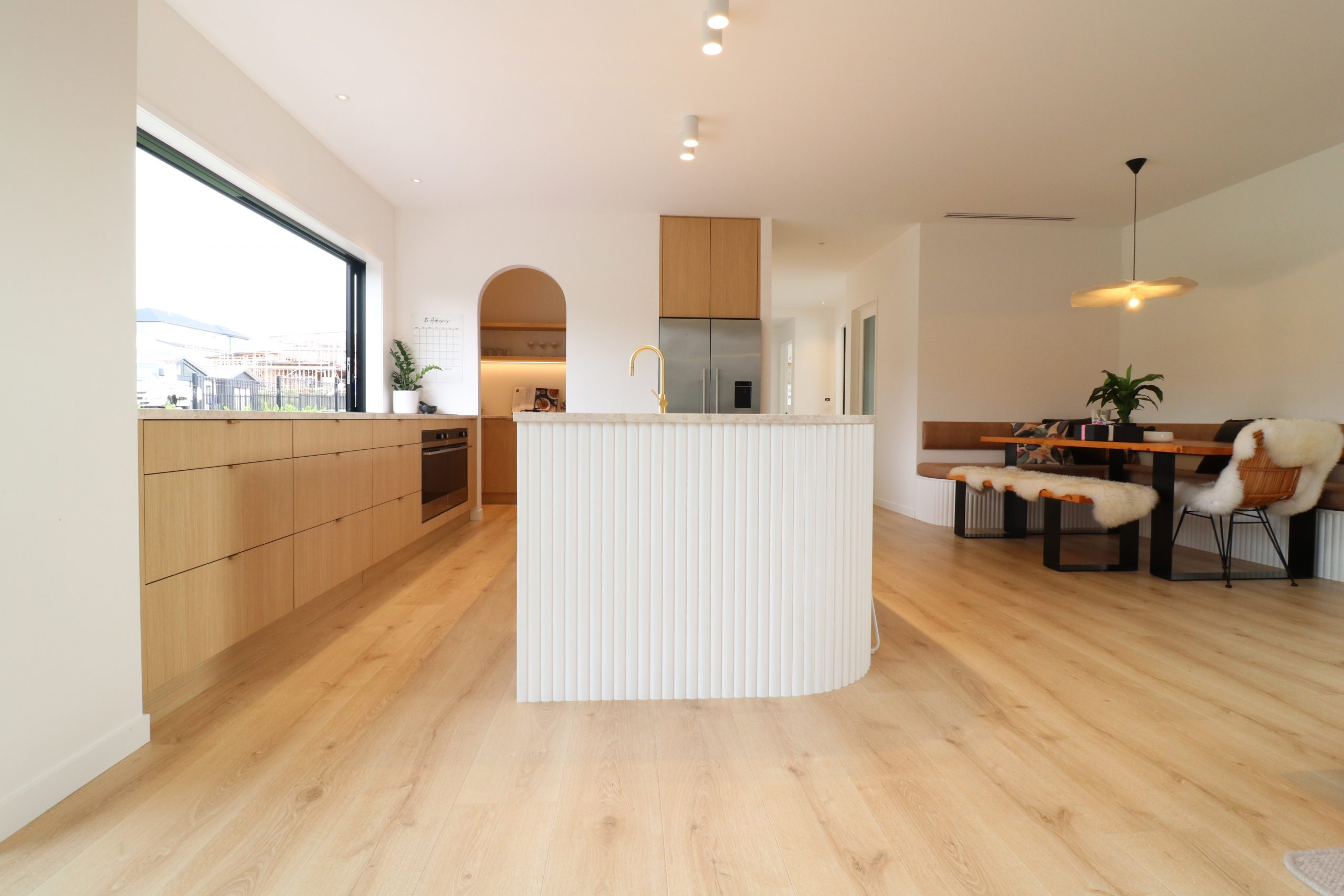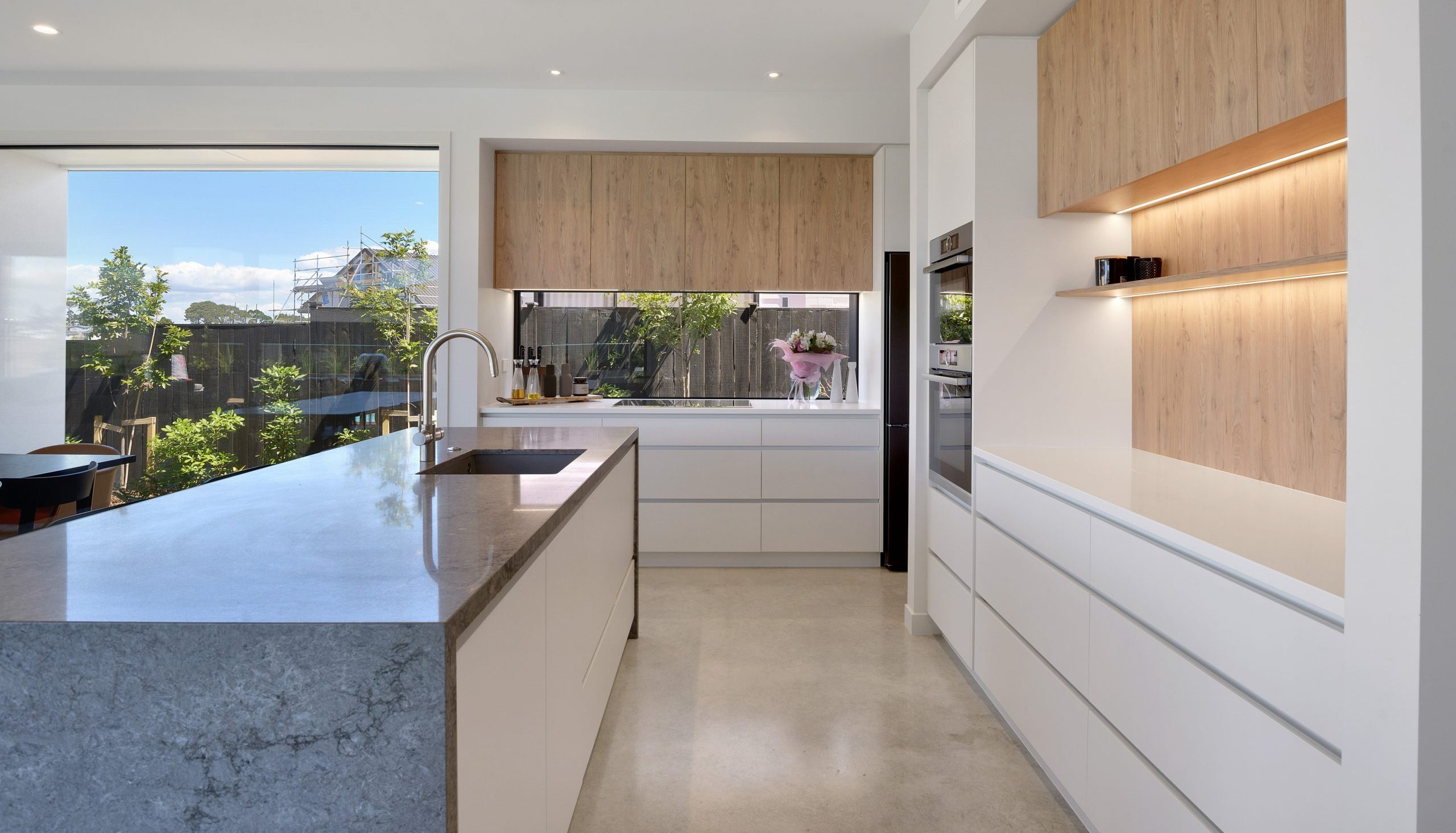
SILVERDALE, AUCKLAND
A Modern Family Home Showcasing Bespoke Cabinetry and Thoughtful Design
This luxurious modern home is a celebration of custom craftsmanship, where bespoke cabinetry takes centre stage in every room. Designed for contemporary family living, the interior is unified by a warm, natural palette and high-end finishes that reflect both style and functionality.
The open-plan living and entertaining area is anchored by sleek built-in cabinetry that adds refined storage and visual harmony. A polished concrete floor enhances the minimalist aesthetic, while the custom kitchen makes a bold statement with a sculptural island featuring a waterfall benchtop—ideal as both a prep space and casual bar.
In the family bathroom, bespoke vanities with soft pink basins are beautifully paired with earthy tiles and feature lighting. Upstairs, the main suite maximises coastal views with a Juliet balcony, while the ensuite boasts custom cabinetry, bronzed glass, and dark designer basins for a truly luxurious retreat.
From integrated storage solutions to handcrafted furniture-style vanities, every detail in this home has been tailored to suit the space—proving that great design is not just about looks, but about how you live in it.
DESIGNER: GEMMA MILLS in collaboration with TRINITY DESIGN
CABINETRY: FLUID INTERIORS. KITCHEN, SCULLERY, WINDOW SEATS/DESKS, VANITIES, AND LAUNDRY
BENCHTOPS: Composite stone Caesarstone Turbine Grey Polished & Caesarstone Snow Polished
CABINETRY: Prime Melamine French Oak & Prime Melamine White Pointer
SPECIAL FEATURES: 40mm waterfall legs to the island, wood-look back panelling, feature lighting
LOCATION: SILVERDALE, AUCKLAND
DATE: 2021
PHOTOGRAPHY: Dan Dijamco
PRESS: https://houseoftheyear.co.nz/houses/2021/ak-7071-20-8/
AWARDS: HOUSE OF THE YEAR REGIONAL AWARDS WON Regional Silver 2021
REGION & CATEGORY: Auckland / Northland / Coromandel CARTERS New Home $1 million – $1.5 million
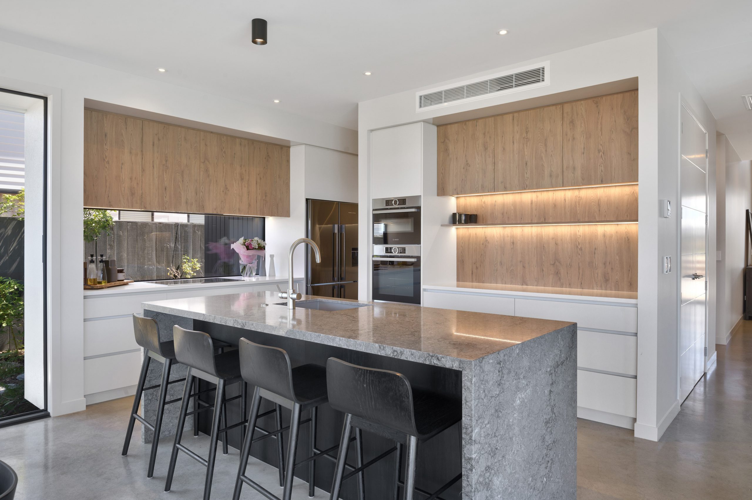
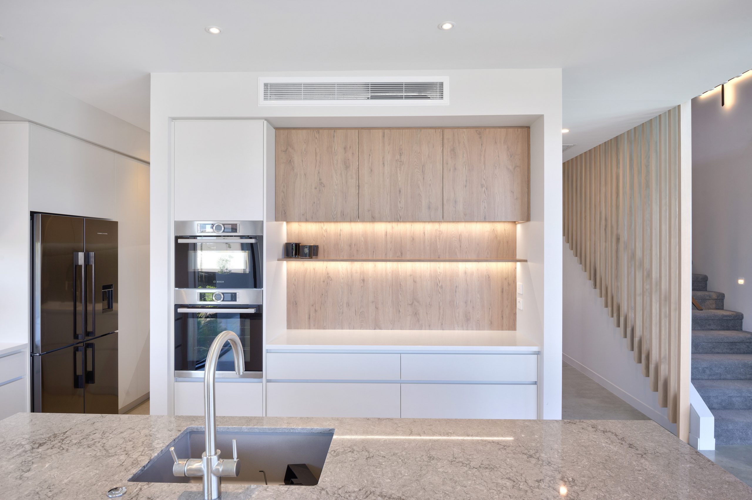
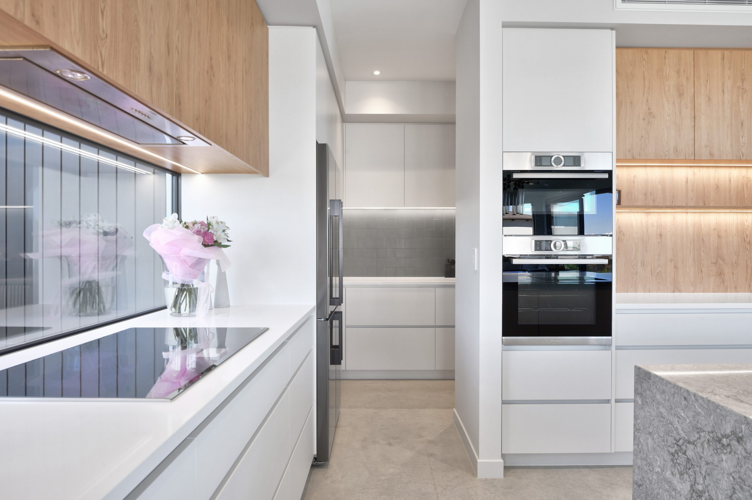
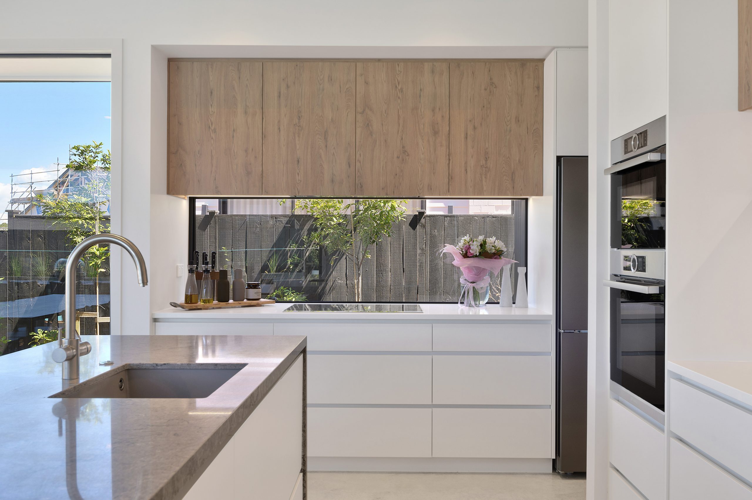
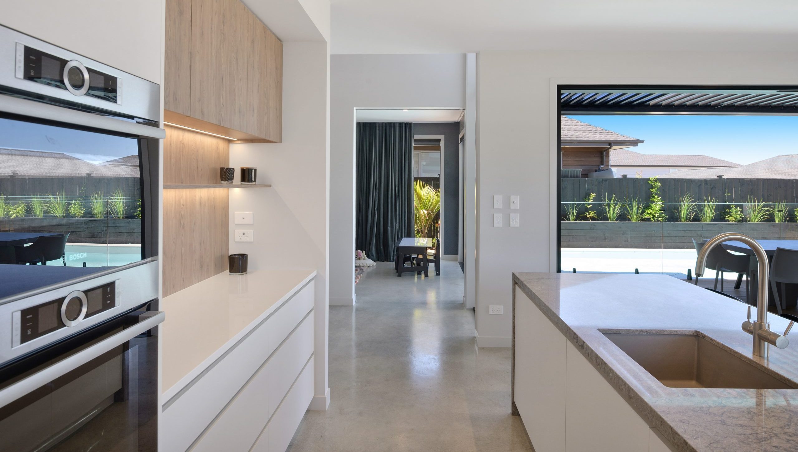
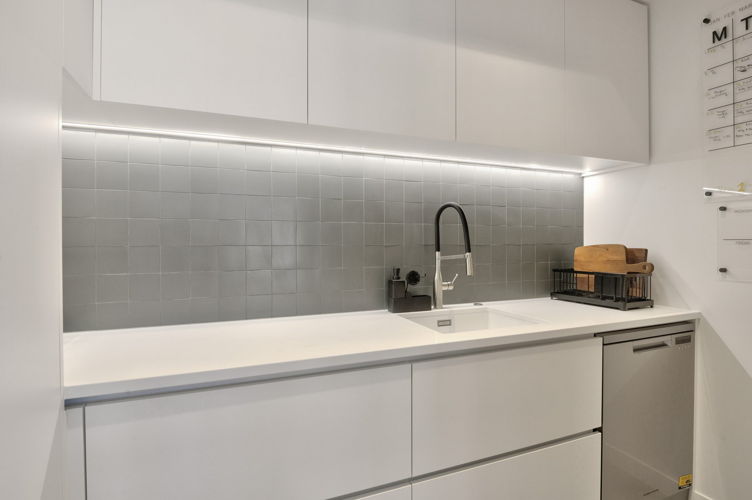
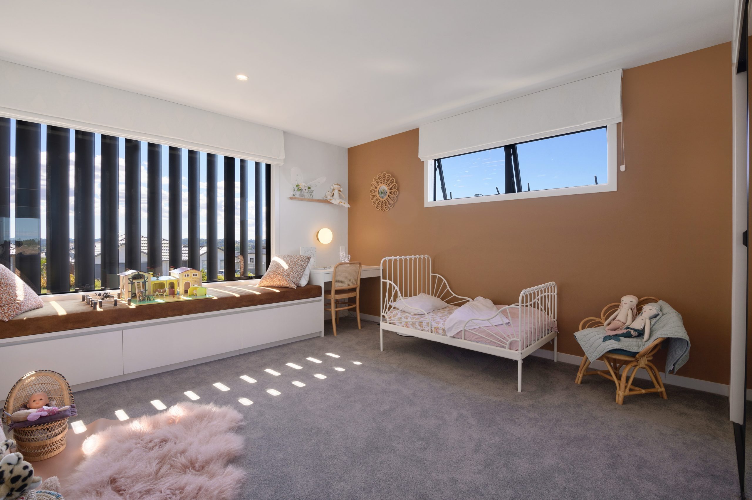
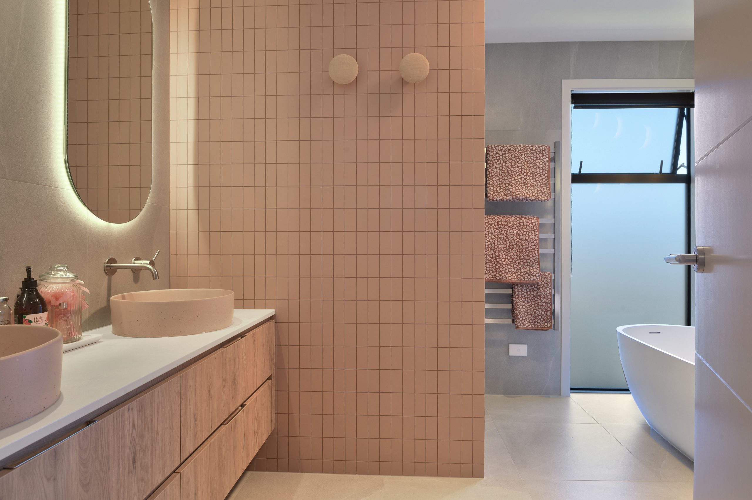
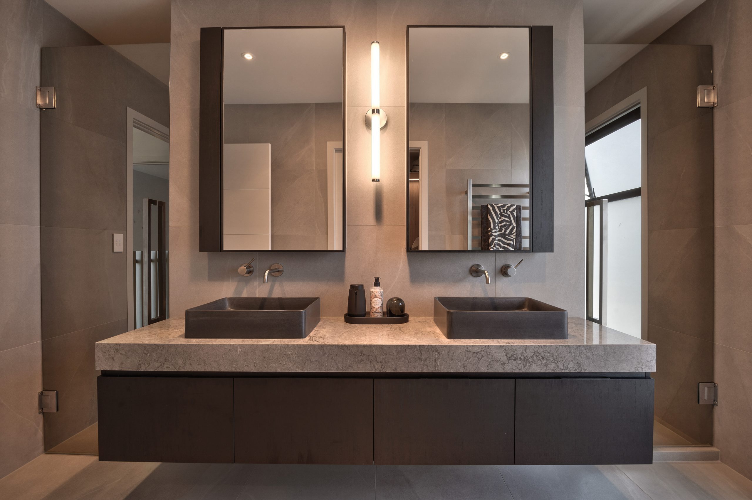
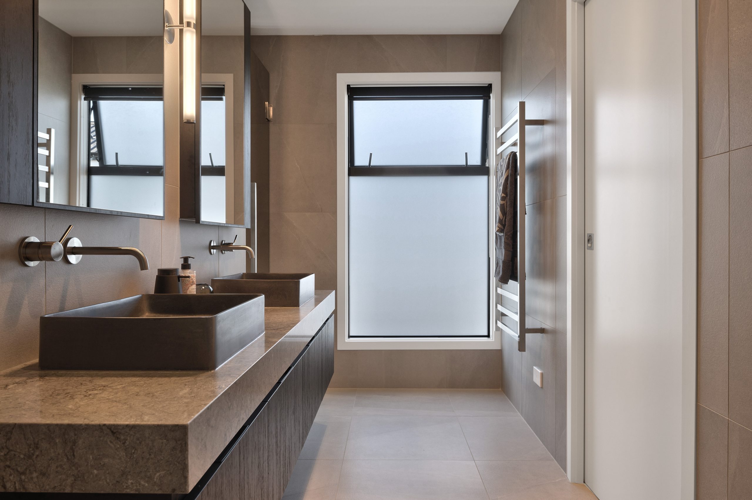
MILLWATER, AUCKLAND
A Light-Filled Kitchen Designed for Family Living
This beautifully crafted Auckland kitchen renovation was designed for a young couple with a growing family, and brought to life by the team at Fluid Interiors. The result is a kitchen that is not only stylish and timeless but deeply practical—designed to support the rhythms of daily life and make entertaining a breeze.
High ceilings and solid oak floors create a warm and welcoming base, while the north-facing layout floods the space with natural light. With a focus on connection, function, and effortless flow, this kitchen now truly serves as the heart of the home.
One of the key design features is the butler’s pantry, which was reimagined to provide maximum functionality without breaking the visual flow. Accessed through a curved archway and tucked neatly behind the fridge wall, the pantry offers generous bench space and storage while keeping small appliances hidden. The open layout removes the need for a traditional door, and a bi-fold pantry helps maintain clean lines and an organised kitchen.
The island was repositioned to face the living area, encouraging connection and becoming a bold centrepiece within the home. Finished in Wave Flex 33 Oak veneer, the island introduces warmth and texture, with added depth and full-storage cabinetry along the back. The same oak veneer is echoed in the custom rangehood detail, creating visual cohesion and a sense of calm continuity.
Trendstone Lily White benchtops bring understated luxury, complementing the timber tones with a soft, timeless finish. The coffee and bar area features natural terrazzo finger tiles and fluted glass, creating a sophisticated moment within the space. A large-format tile wraps the rear wall and frames the fluted oak rangehood beautifully, adding depth and architectural interest. Integrated LED-lit shelving adds both practicality and ambiance.
This bespoke kitchen was designed to reflect the way this family lives—blending functionality with thoughtful design details and quality craftsmanship. From hidden storage to beautiful materials and clever layout choices, every element was considered. The end result is a space made for cooking, entertaining, and creating lasting memories for years to come.

WESTMERE, AUCKLAND
A KITCHEN INSPIRED BY HOSPITALITY — CUSTOM CABINETRY BY FLUID INTERIORS
Inspired by sleek commercial kitchens, boutique hotels, and stylish bars and restaurants, this Westmere kitchen combines modern design with warm, natural textures. Fluid Interiors worked closely with our clients to design, manufacture, and install custom cabinetry that reflected their vision and lifestyle.
The clean lines and steel-framed glass scullery create a sophisticated yet inviting space, perfectly suited for family living and entertaining. The American oak cabinetry features elegant grain that contrasts beautifully against durable granite benchtops. Above the breakfast bar, bespoke shelving filled with greenery softens the linear architecture, adding a refreshing, organic touch.
One of the standout features is the undercover outdoor area. The custom-made cabinetry, crafted from rough sawn cedar matching the home’s exterior cladding, integrates effortlessly with the surroundings. It conceals practical elements like a wine fridge, bins, and storage for wine glasses, towels, and rugs — combining style and function in an outdoor entertaining haven.
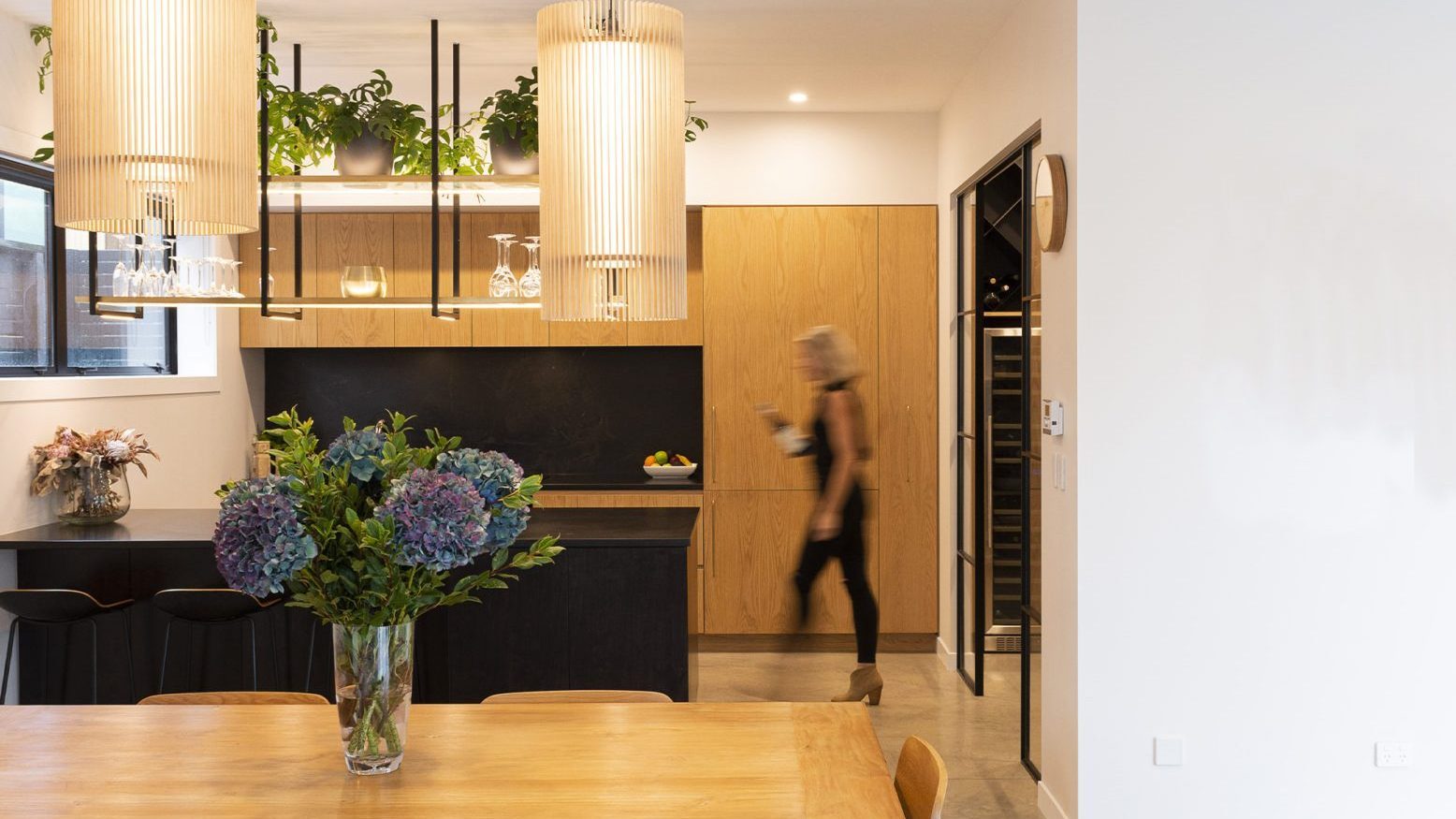
WAINUI, AUCKLAND
This new home for a social family required open and flowing spaces that matched the aesthetic of both the exterior of the home and the client’s sophisticated styling choices. The positioning of the kitchen allowed for flow into the dining room, where the curves on the island, constructed from Genia architectural panelling, continue into the booth-style seating at the dining table.
The seamless transition from benchtop and window to exterior deck allows the perfect entertaining space for BBQs and other social occasions. Beautiful, natural, and light textures were the client’s vision, and the kitchen has brought these together, using oak melamine, white curved panelling, and the subtle earthy tones and tactility of Marble SaSaab benchtops.
Functionally, the space lets multiple people work at once, while the kids can be seated on the island, or still in view in the dining space, living room, or outside. Having a visible extractor or tall cabinetry in the main kitchen space was a no-go for this client, so food storage is primarily in the pantry, with Häfele oil inserts by the oven for quick access to the bits you need on hand while cooking.
Given the limited space behind the hob, and the need to avoid an in-ceiling power pack or canopy range hoods, the practical and elegant solution was to install a rear riser, with the motor hidden away in a pantry corner cupboard.
An arched walkway forms a clutter-free link between the kitchen and the pantry. The pantry finishes echo the kitchen aesthetic, with floating shelves, bench space for the coffee machine and any other small appliances, and a Sage roller door, so that food can be hidden away, yet kept close to hand.
The home is stunning from the moment you walk down the driveway, with cohesion between all of its well-thought-out spaces; it remains effortlessly functional, with the kitchen at its heart.
