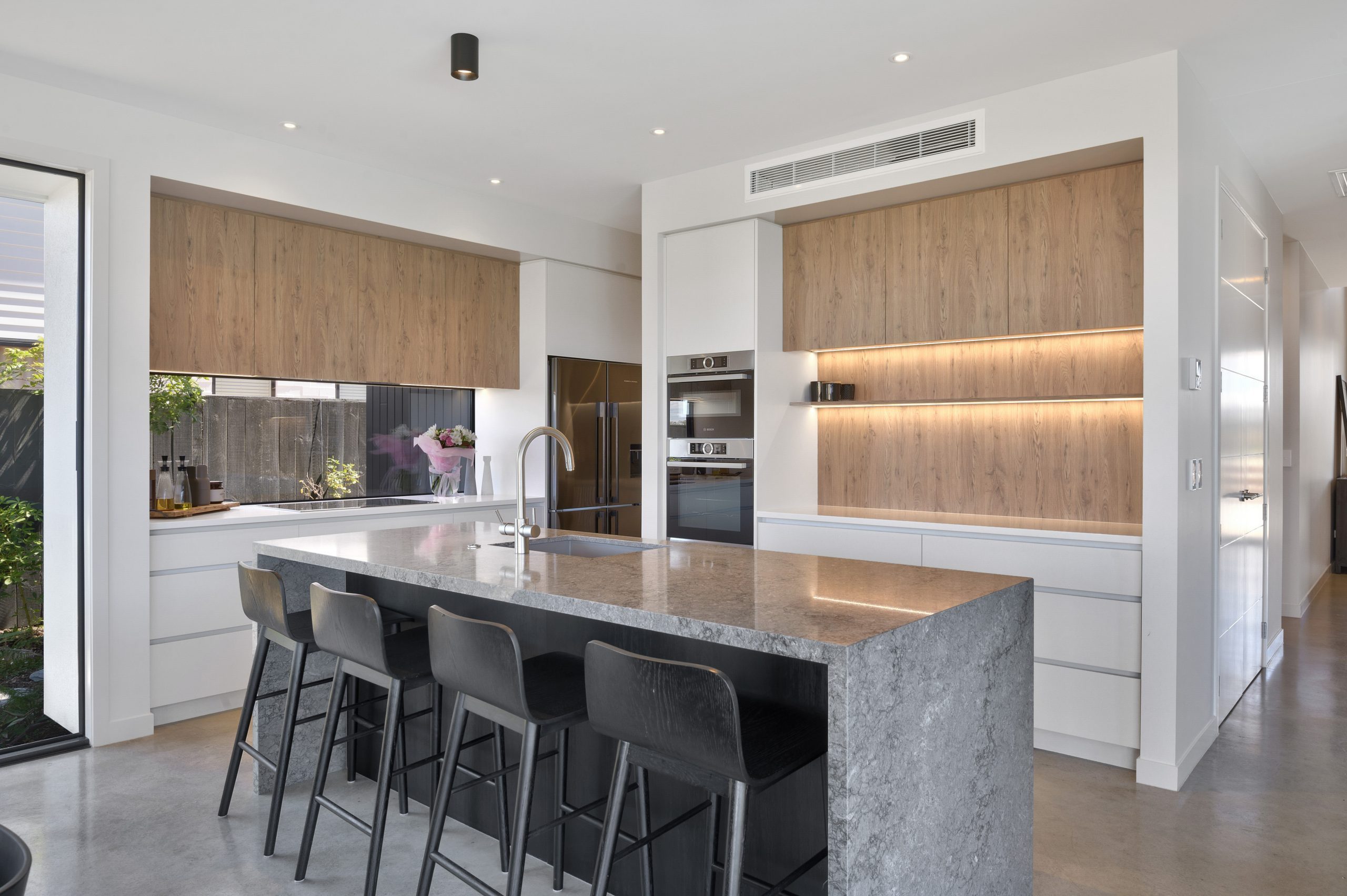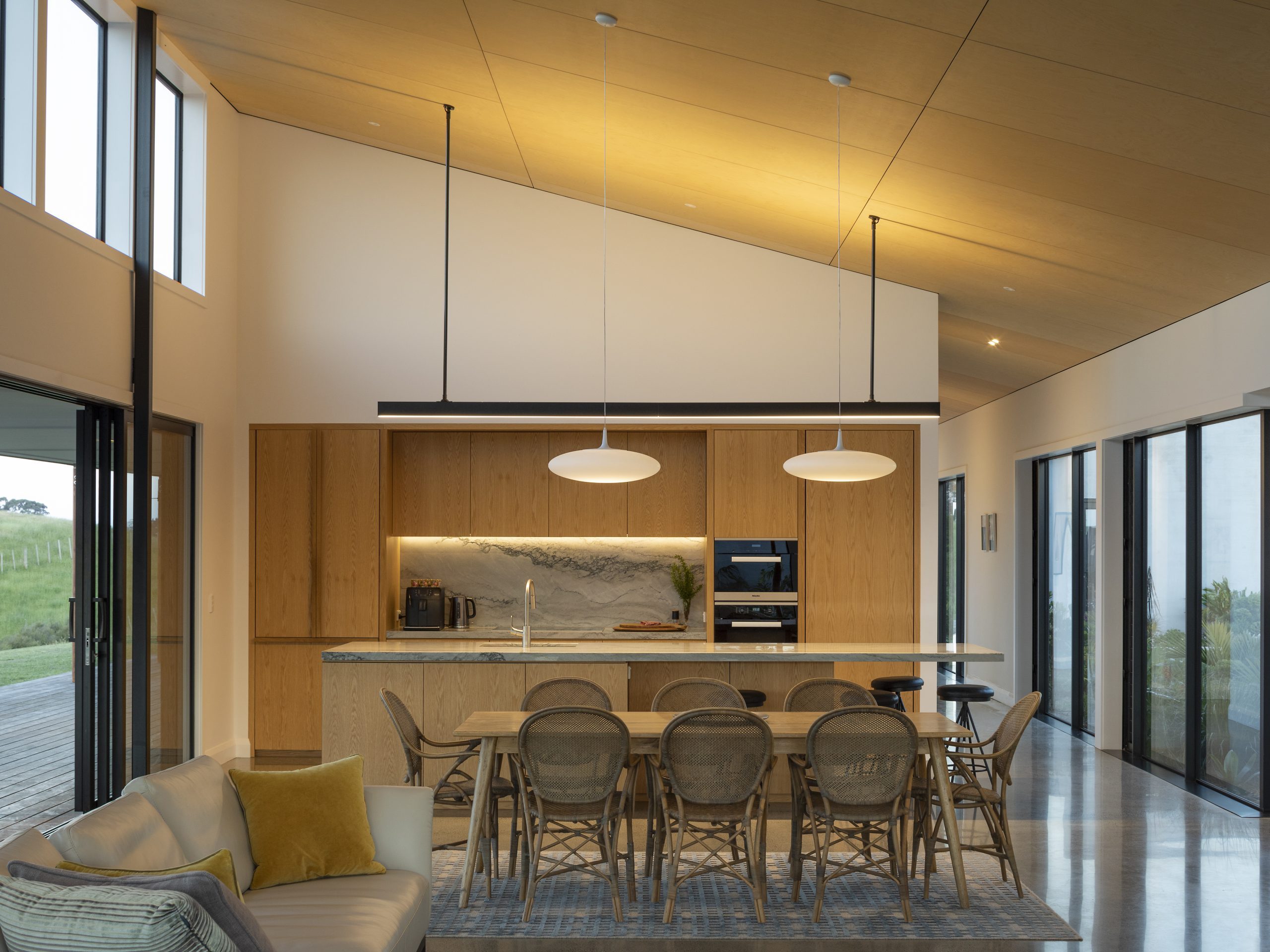
MANGAWHAI, NORTHLAND
A kitchen designed to frame the view – custom cabinetry by Fluid Interiors
Set in the hills of Mangawhai, this beautiful home by Jeremy Chapman Architecture (JCA) was designed around the view — and the kitchen was no exception. The client’s vision was to create a generous, welcoming space to host friends and family, while keeping the design calm and understated to let the landscape speak for itself.
Working closely with the client and architect, Fluid Interiors designed, manufactured, and installed the kitchen and scullery cabinetry, focusing on simplicity, natural materials, and lasting quality. The four-metre cantilevered island provides a sculptural focal point and a place to sit and take in the surrounds. A palette of Marlin Grey quartzite, stainless steel, and white American oak in a vertical crown cut was chosen for its warmth and timelessness.
Every detail was thoughtfully resolved — from integrated appliances that blend seamlessly into the cabinetry, to the pocket door that conceals the scullery, adding function without interrupting the space. Soft lighting and natural textures keep the space feeling warm and grounded.
This kitchen is a quiet, elegant response to its location — one that feels effortless, yet every element has been deeply considered.
CABINETRY: DESIGNED, MANUFACTURED, AND INSTALLED BY FLUID INTERIORS (KITCHEN + SCULLERY)
BENCHTOPS: QUARTZITE IN MARLIN GREY
CABINETRY FINISH: WHITE AMERICAN OAK, CROWN CUT WITH VERTICAL GRAIN
SPECIAL FEATURES: 4M CANTILEVERED ISLAND, INTEGRATED APPLIANCES, AND POCKET DOOR TO SCULLERY
ARCHITECT: JEREMY CHAPMAN ARCHITECTURE (JCA)
LOCATION: MANGAWHAI, NORTHLAND
DATE: 2021
PHOTOGRAPHY: DAVID STRAIGHT
PRESS: FEATURED IN HOME MAGAZINE – A MATTER OF DUALITY
INTERVIEW WITH DESIGNER GEMMA MILLS – A MINIMALIST MANGAWHAI KITCHEN
AWARDS: NOMINATED FOR HOME MAGAZINE READERS’ CHOICE AWARD

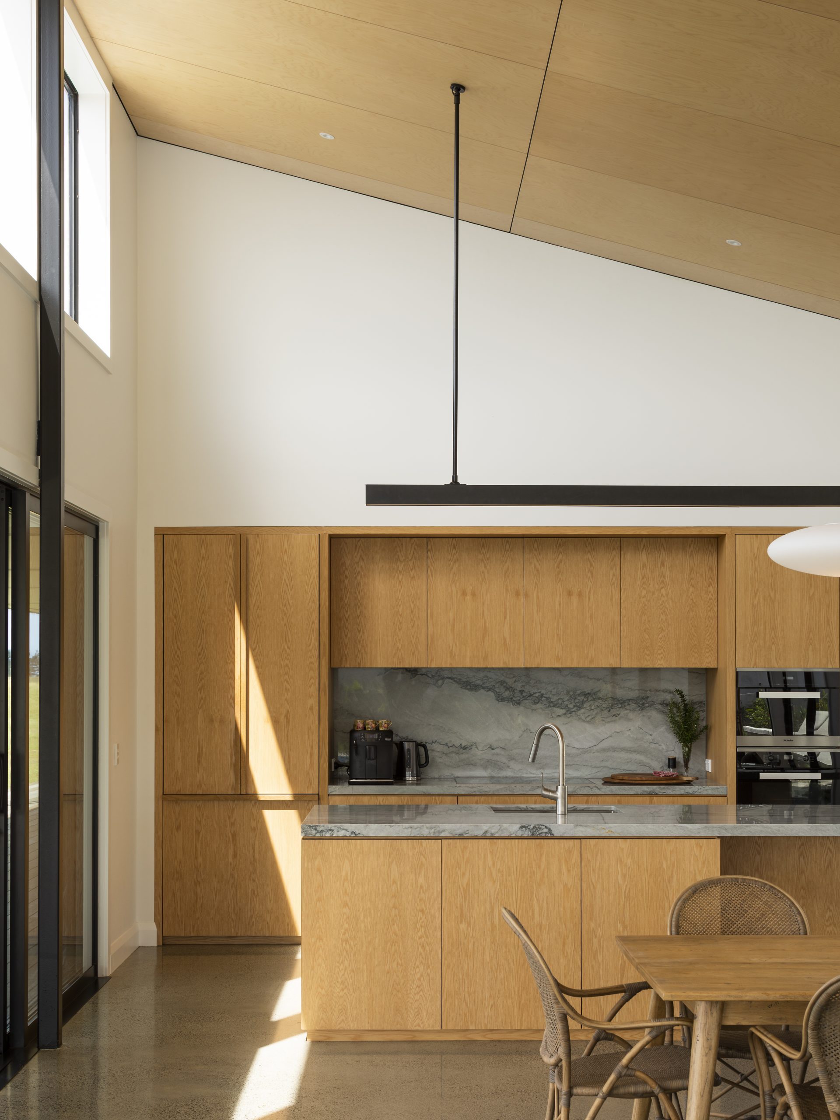
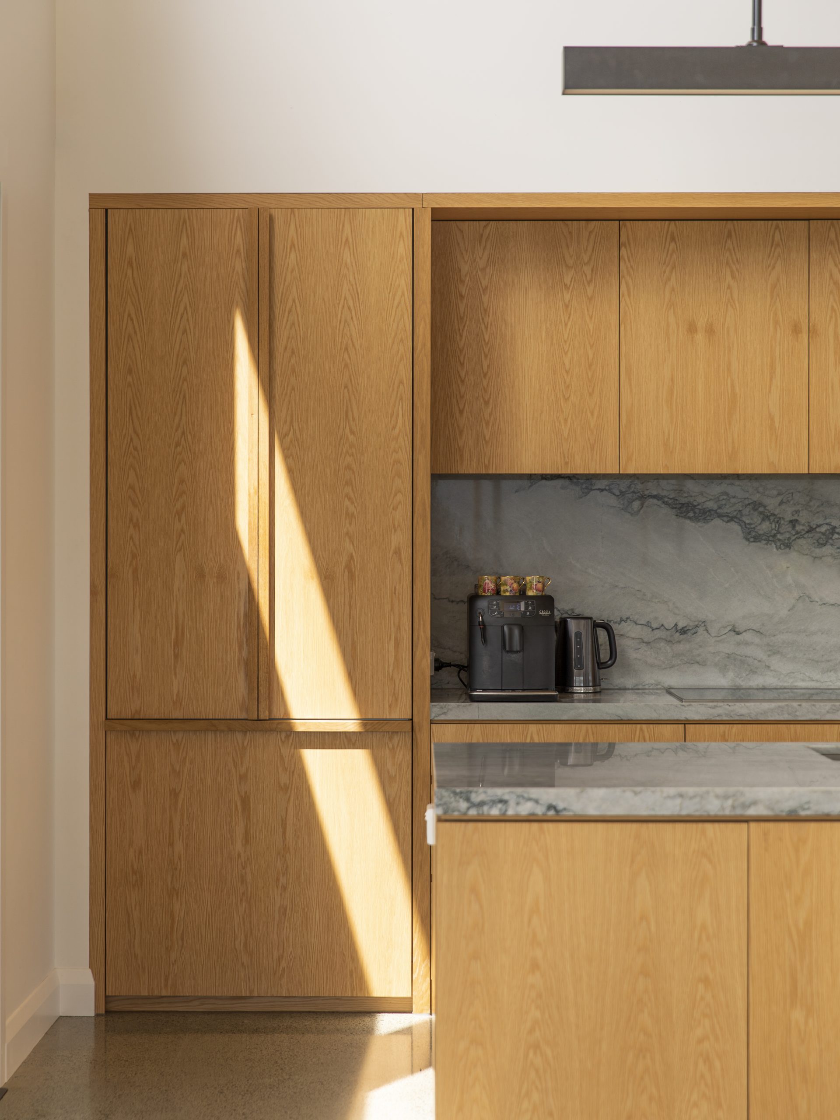
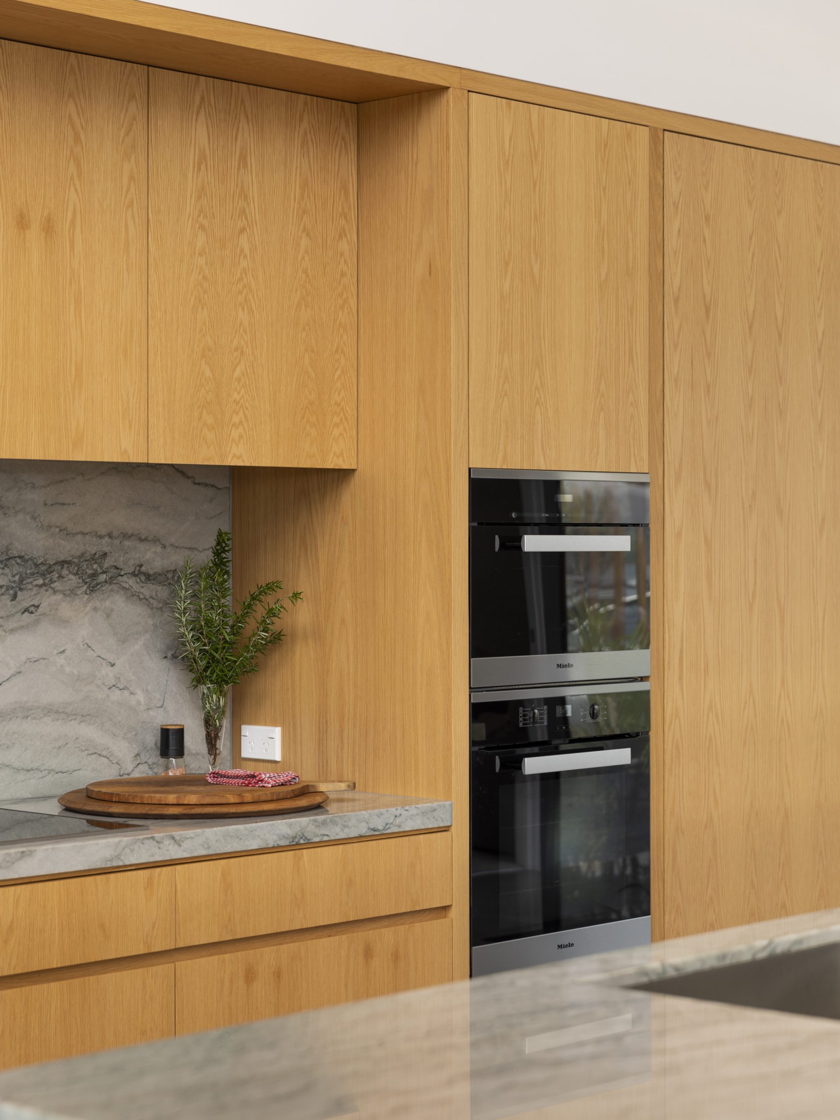
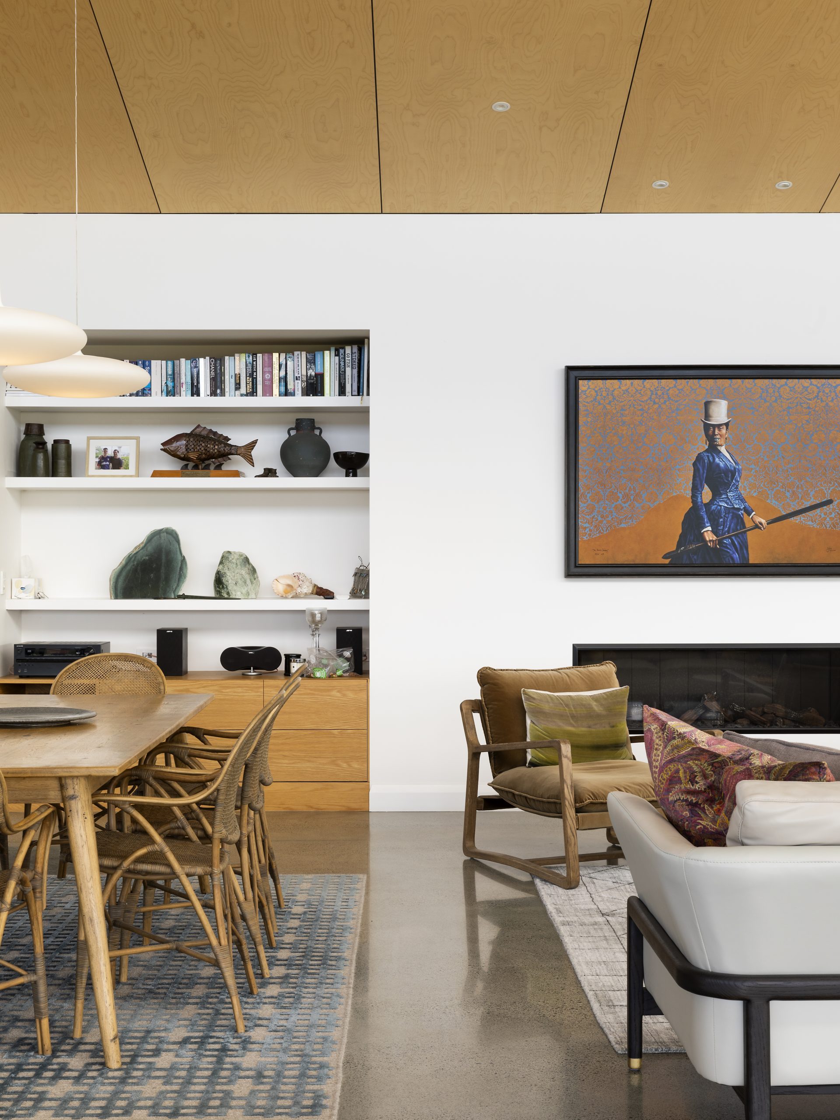
MT EDEN, AUCKLAND
Working closely with interior designers at.space and the building team at The Building Co, Fluid Interiors detailed, manufactured and installed the custom cabinetry and veneer panelling throughout this character-filled villa.
The kitchen and bar combine warm oak veneer cabinetry with contrasting black stone and steel tops, which blend seamlessly with the veneer-panelled walls.
The overall design features pops of blue hues throughout, from the custom teal cabinetry in the scullery to the handles on the matt-black TV unit. Our team is proud to have played its part in creating this beautiful and thoughtfully designed home.
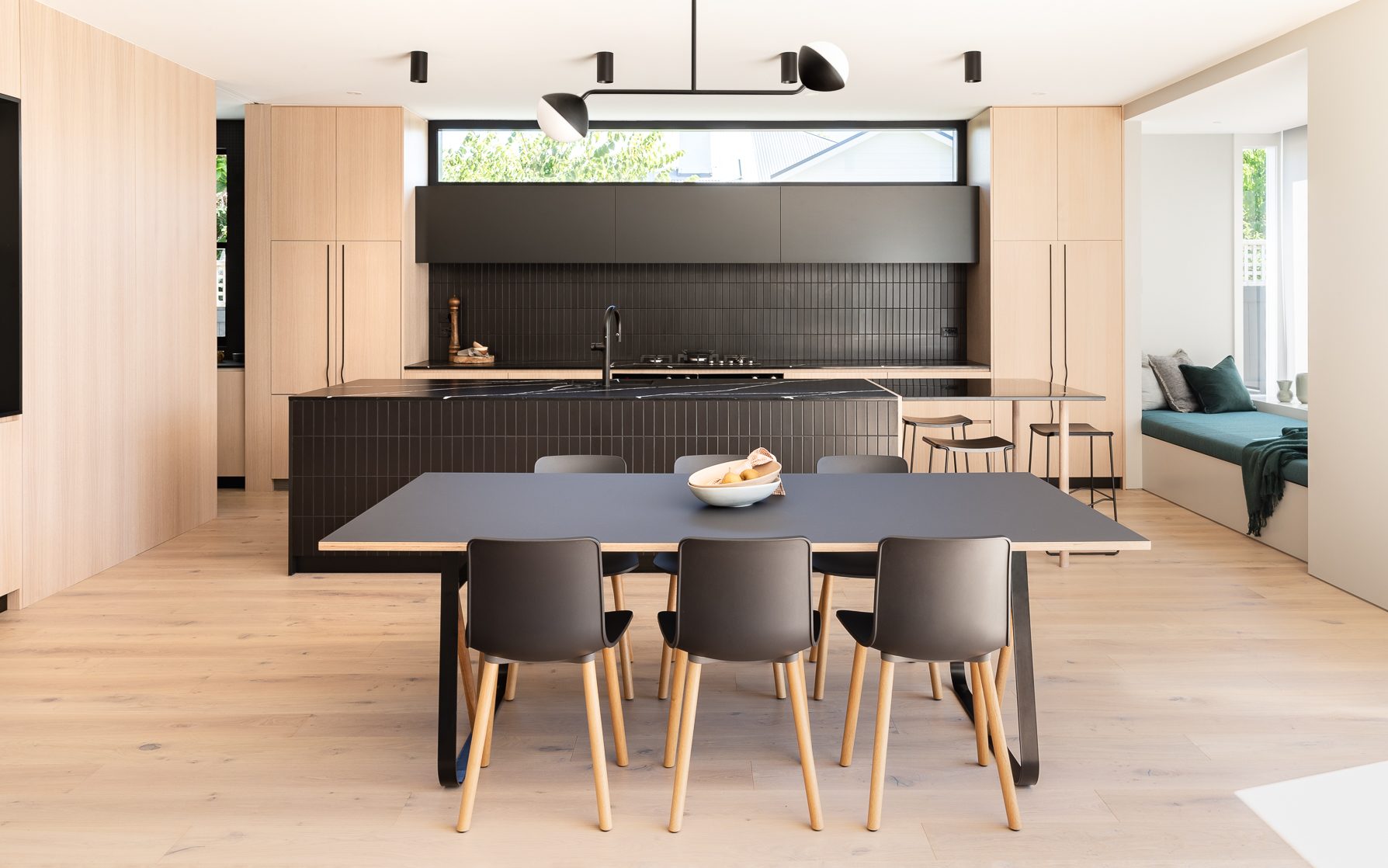
KAUKAPAKAPA, AUCKLAND
Nestled in this gorgeous home adorned with light-reclaimed brick cladding, this kitchen effortlessly blends rustic charm with a modern edge. The Aged Ash Melteca cabinets and sleek Caesarstone Snow benchtop create a warm and inviting atmosphere.
Behind a discreet bifold door, a concealed bar area awaits, adding an element of surprise. Adjacent windows grace the walls of an airy scullery, bathing the space in natural light and establishing a seamless connection with both the kitchen and the outdoors. The back of the island introduces subtle thin v-groove detailing, contributing texture and visual allure.
Touches of brass and natural materials enhance the kitchen’s aesthetic, striking a harmonious balance between rural charm and contemporary design. Serving as the heart of this beautifully styled home, the kitchen effortlessly captures the essence of a rural lifestyle setting.
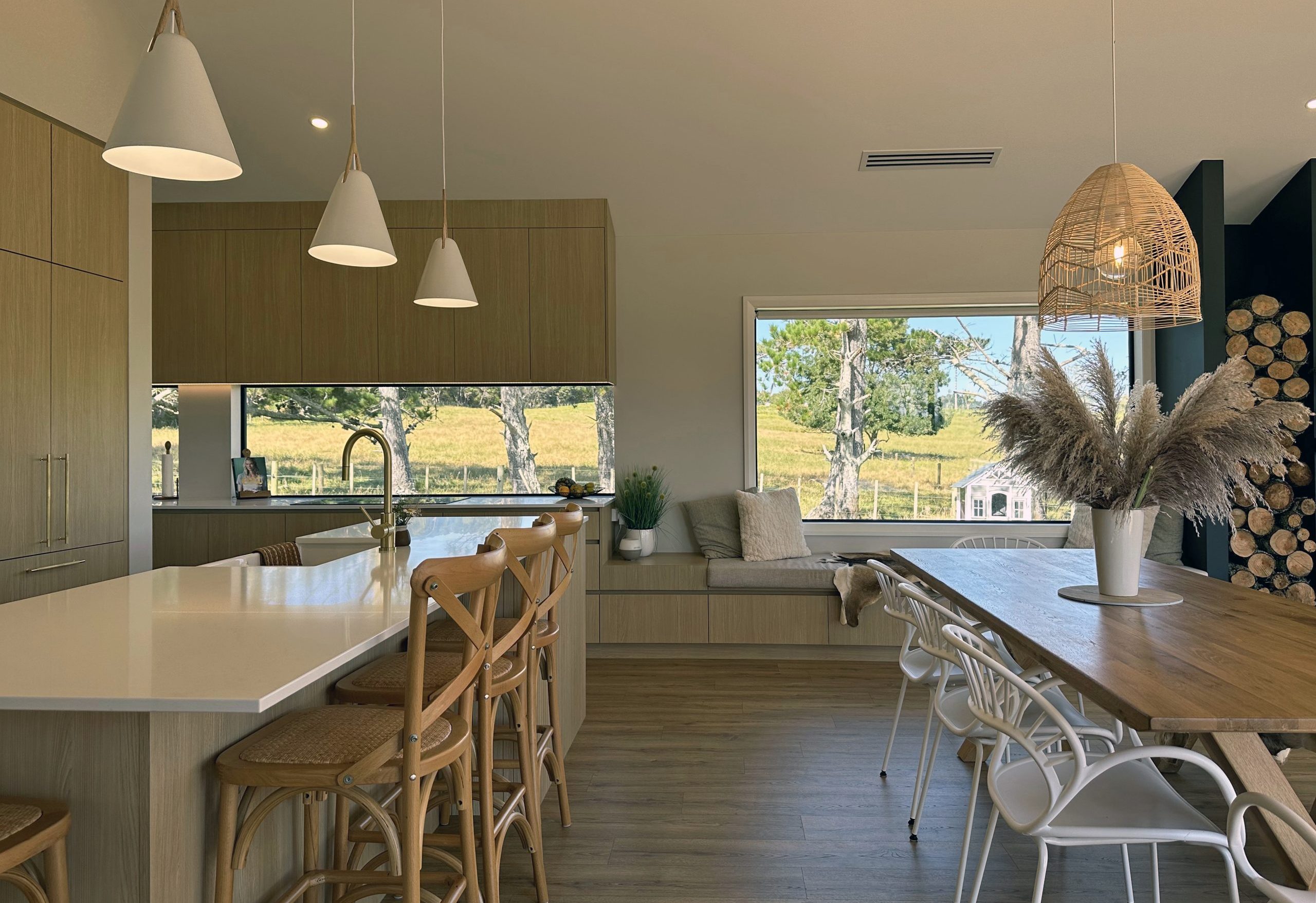
SILVERDALE, AUCKLAND
A Modern Family Home Showcasing Bespoke Cabinetry and Thoughtful Design
This luxurious modern home is a celebration of custom craftsmanship, where bespoke cabinetry takes centre stage in every room. Designed for contemporary family living, the interior is unified by a warm, natural palette and high-end finishes that reflect both style and functionality.
The open-plan living and entertaining area is anchored by sleek built-in cabinetry that adds refined storage and visual harmony. A polished concrete floor enhances the minimalist aesthetic, while the custom kitchen makes a bold statement with a sculptural island featuring a waterfall benchtop—ideal as both a prep space and casual bar.
In the family bathroom, bespoke vanities with soft pink basins are beautifully paired with earthy tiles and feature lighting. Upstairs, the main suite maximises coastal views with a Juliet balcony, while the ensuite boasts custom cabinetry, bronzed glass, and dark designer basins for a truly luxurious retreat.
From integrated storage solutions to handcrafted furniture-style vanities, every detail in this home has been tailored to suit the space—proving that great design is not just about looks, but about how you live in it.
