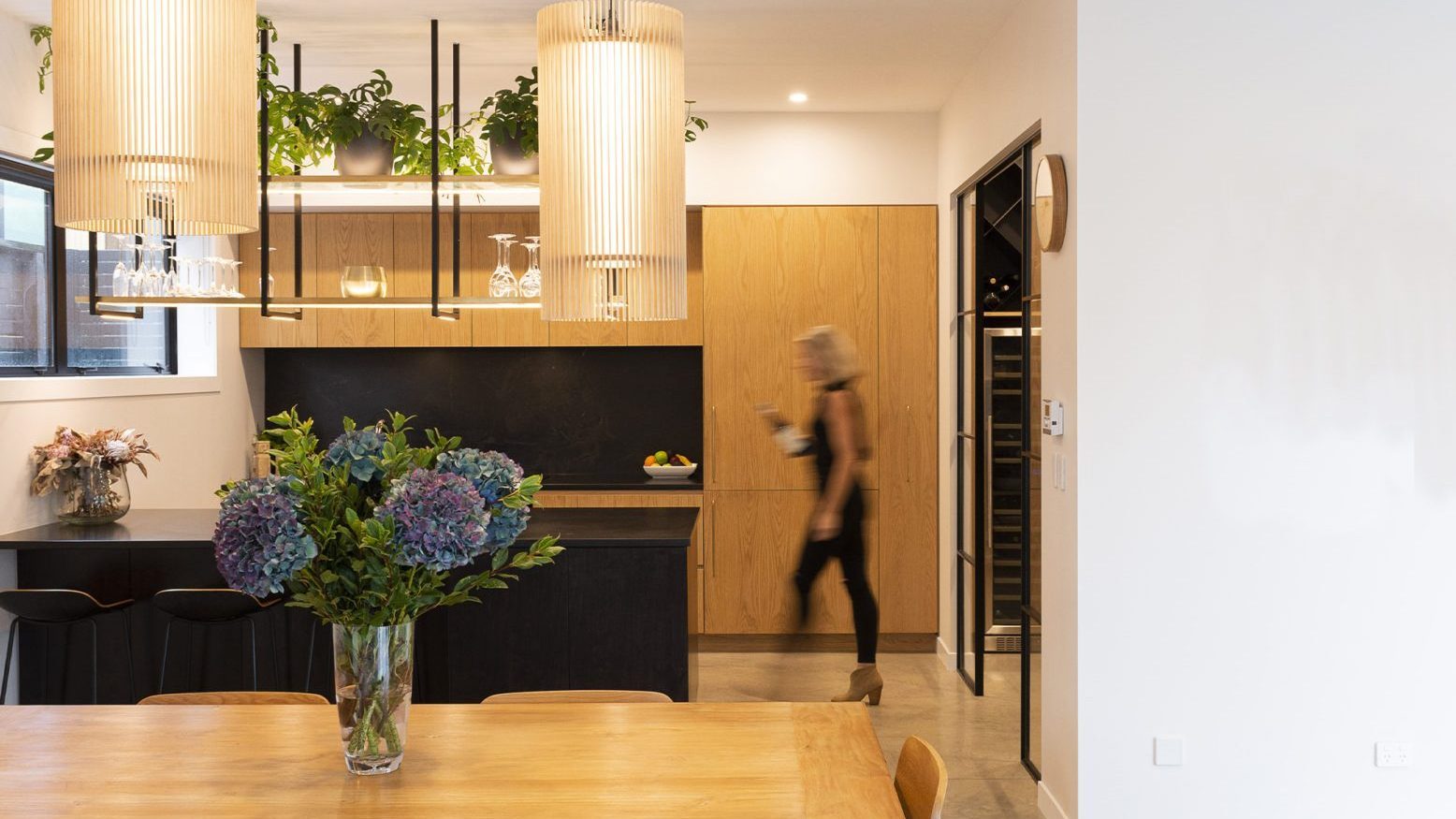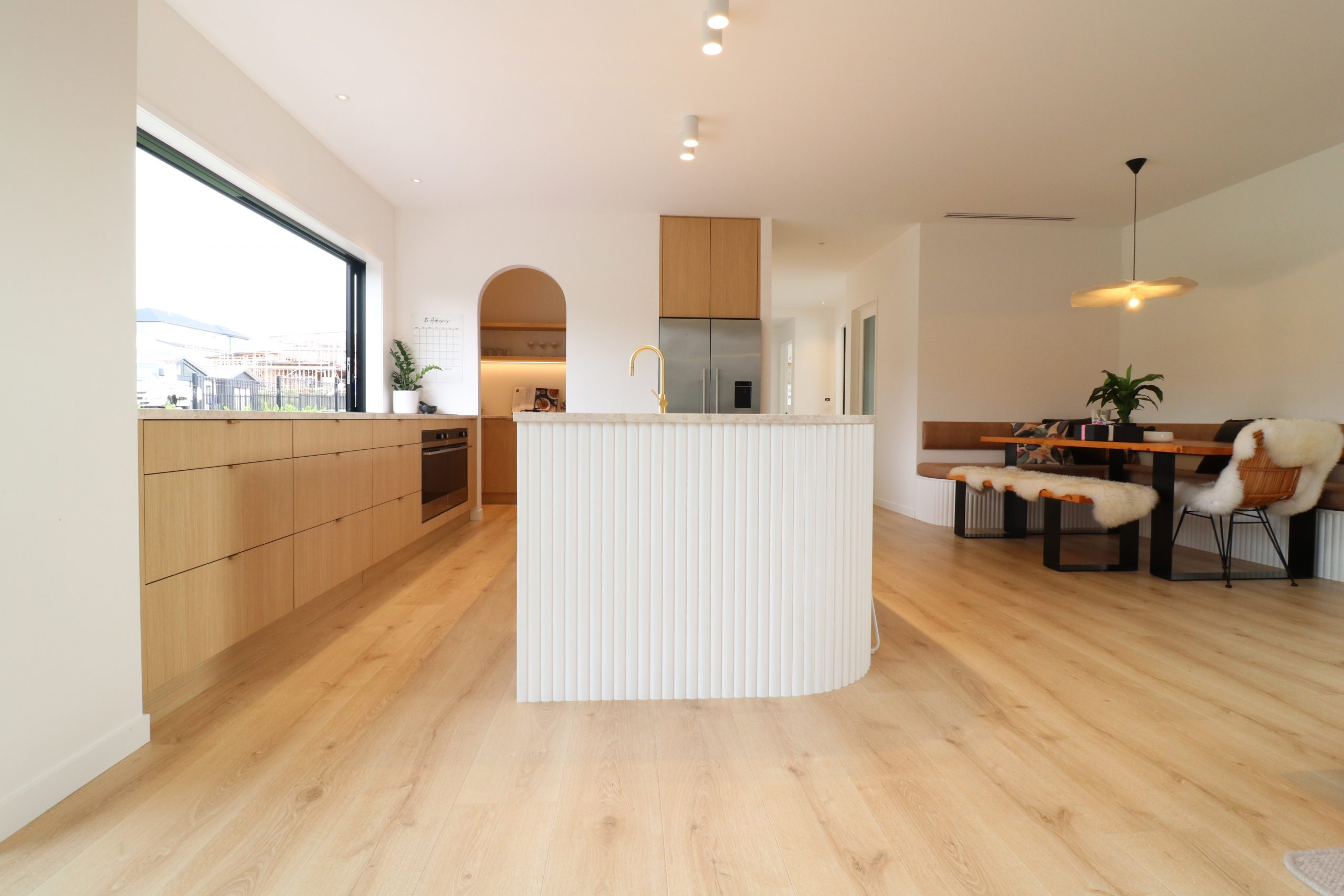
WAINUI, AUCKLAND
WAINUI KITCHEN: NATURAL TEXTURE, FLOWING FORMS, FUNCTIONAL LIVING
This new home, designed for a social family, called for open, flowing spaces that reflected both the home’s exterior and the clients’ sophisticated interior style. The kitchen sits at the centre of it all, designed to feel connected to the surrounding living and dining areas, with a strong focus on natural materials and thoughtful detailing.
The curved island—finished in Genia architectural panelling—creates a soft, sculptural form that carries through to the booth-style dining nook, helping the two spaces flow as one. A seamless transition from the benchtop and window to the outdoor deck makes entertaining easy, whether it’s summer BBQs or casual family catch-ups.
The clients wanted a light, natural look with layered textures, and this came together through a combination of oak melamine cabinetry, white curved panelling, and Marble SaSaab benchtops. The palette is warm and tactile, with a relaxed elegance that feels both timeless and grounded.
Functionally, the space works just as hard as it looks. The layout allows multiple people to cook and prep at the same time, while kids can perch at the island or stay within view from the dining area, living room, or outside. The clients didn’t want a visible extractor or tall cabinetry interrupting the kitchen’s clean lines, so storage is tucked away in the pantry, and a rear riser was used behind the hob—its motor cleverly hidden in a corner pantry cupboard. Häfele oil inserts beside the oven keep everyday cooking essentials close at hand without adding visual clutter.
An arched walkway connects the kitchen to the pantry, creating a smooth, clutter-free transition. Inside, the finishes mirror the main kitchen, with floating shelves, bench space for the coffee machine and small appliances, and a Sage-toned roller door to keep everything out of sight but easy to reach.
This home is beautifully resolved from the moment you arrive, and the kitchen plays a key role in that. Designed to support daily living, social occasions, and everything in between, it’s a space that feels warm, refined, and truly lived in.
DESIGNER: Lauren Edwards, in collaboration with the client.
CABINETRY BY FLUID INTERIORS: KITCHEN, SCULLERY, LAUNDRY, DINING ROOM BANQUETTE SEATING, TV UNIT, BATHROOM VANITIES + WARDROBES
KITCHEN BENCHTOP: Honed Marble SaSaab – European Ceramics
CABINETRY: Aged Ash Melteca Puregrain, brass handle details
SPECIAL DETAILS: FLUID CUSTOM FLUTED CURVED ISLAND constructed with Genia architectural panelling
LOCATION: MILLDALE/WAINUI AUCKLAND
DATE: 2022
PHOTOGRAPHY: Jo Lanham
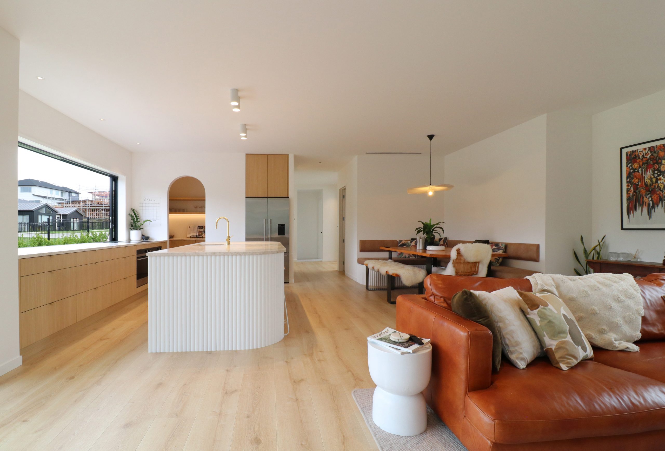
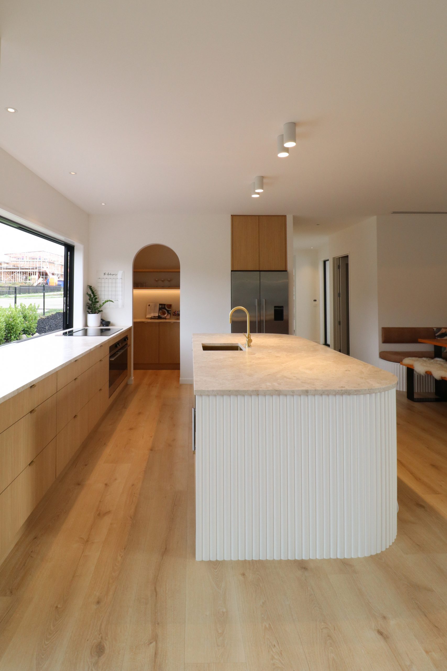
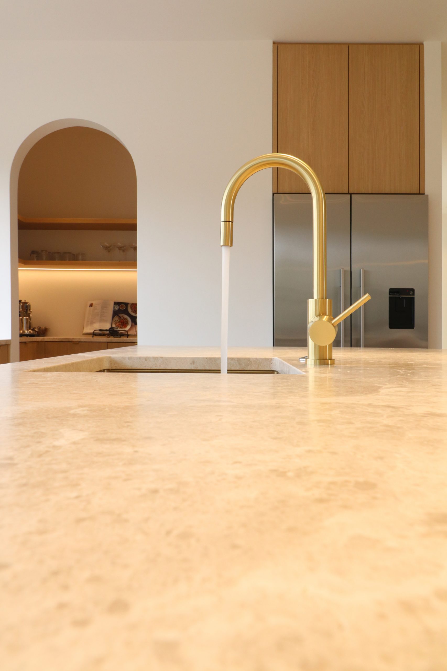
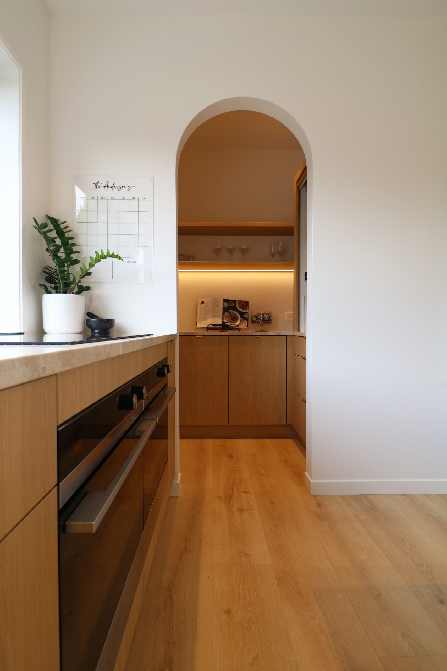
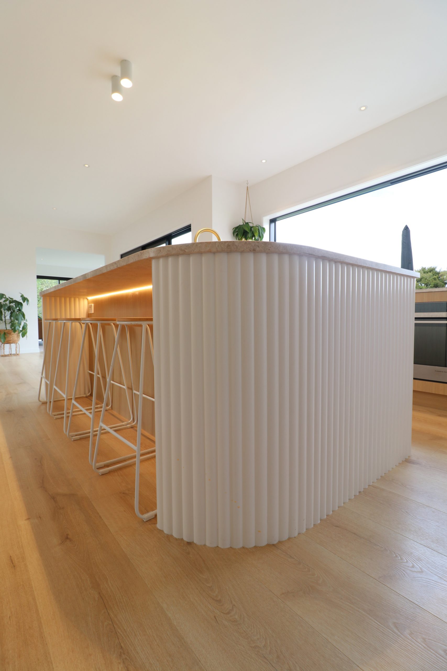
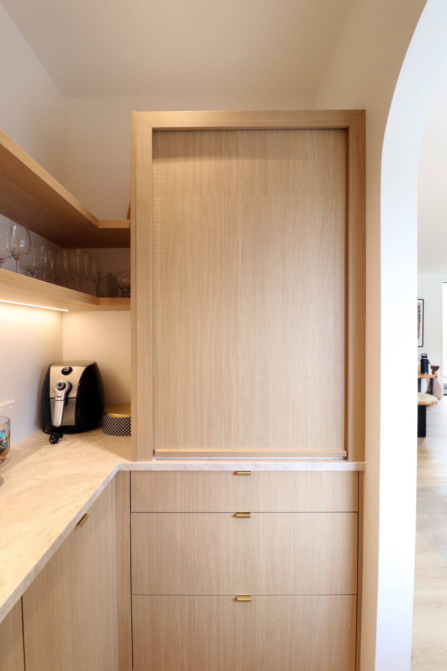
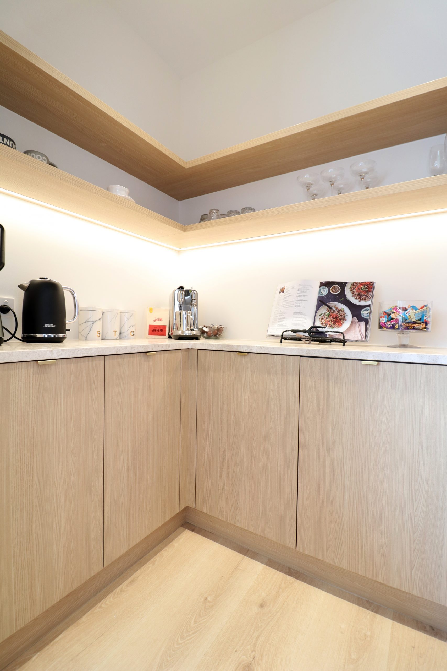
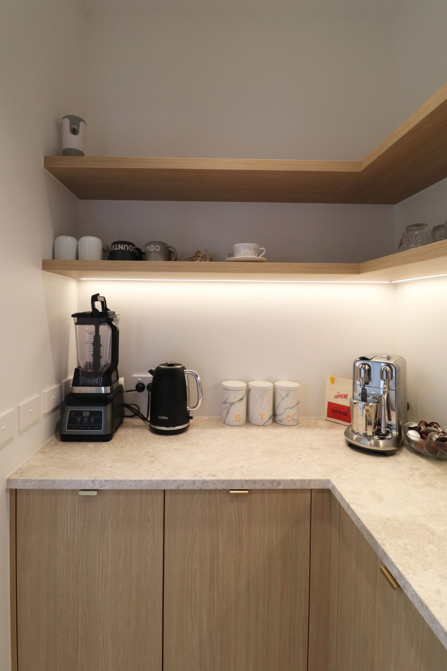
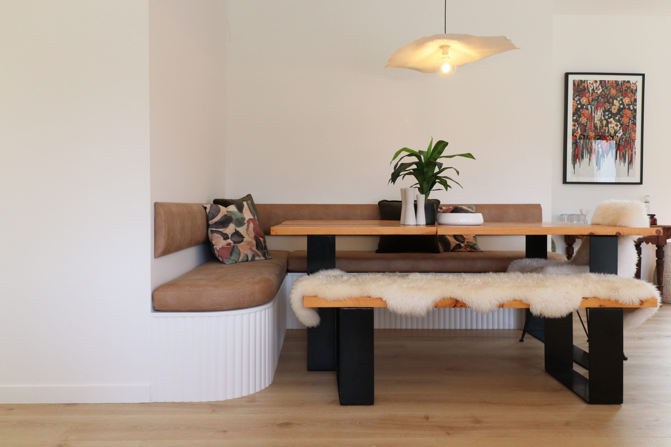
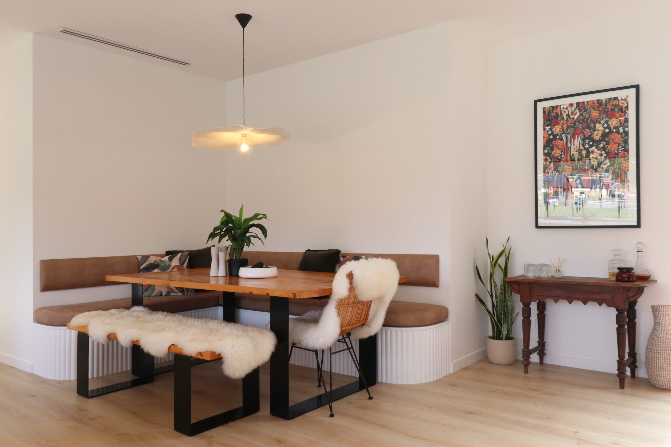
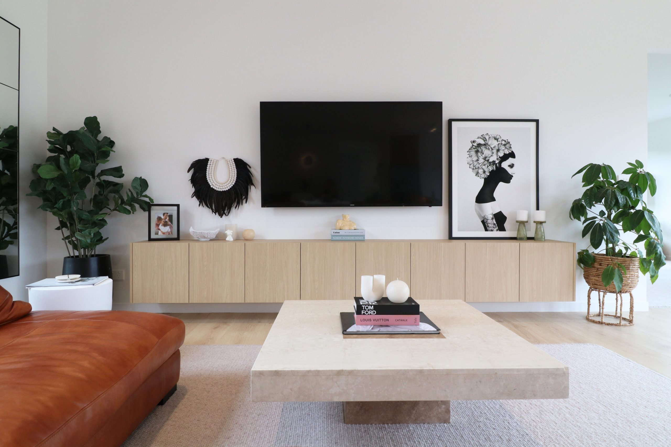
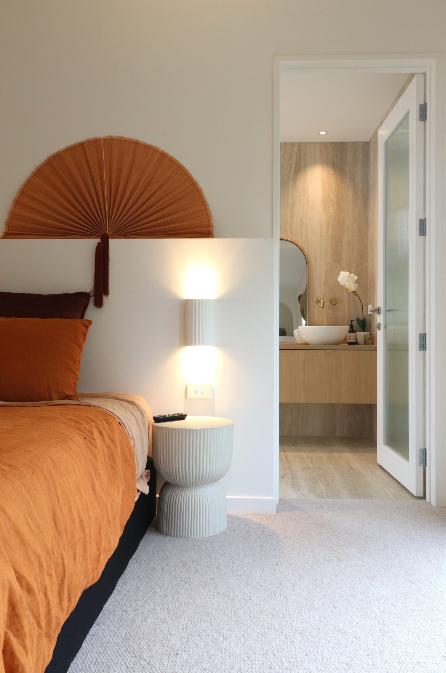
CENTRAL CITY APARTMENT, AUCKLAND
STUNNING HIGH-RISE APARTMENT WITH BESPOKE CABINETRY AND TIMBER JOINERY
Perched 37 stories above central Auckland, this apartment offers breathtaking, uninterrupted city views. As you step inside, the kitchen feels both functional and inviting, perfectly fitting within the spacious 3.6m stud open-plan living area.
The client had a clear vision, wanting to include some treasured fittings saved from their childhood home. Our custom solid walnut floating shelves provide the perfect spot to display these special pieces and add warmth and character to the space.
The kitchen’s two-tone design features beautiful American Walnut veneer cabinetry with crown cut staining, paired with full-height 100 x 100 tiles that bring texture and a nod to a modern 70s aesthetic. The breakfast bar and floating shelving are crafted from custom solid walnut with a durable resin finish, showcasing our attention to detail and quality.
Down the hallway, we crafted a custom walnut door that leads to a stunning library. There, our bespoke solid walnut floating shelves are complemented by a custom movable ladder, designed and built by Fluid Interiors to allow easy access to the entire space.
This project truly reflects Fluid Interiors’ passion for creating tailored cabinetry and joinery that bring personality and craftsmanship to modern homes.
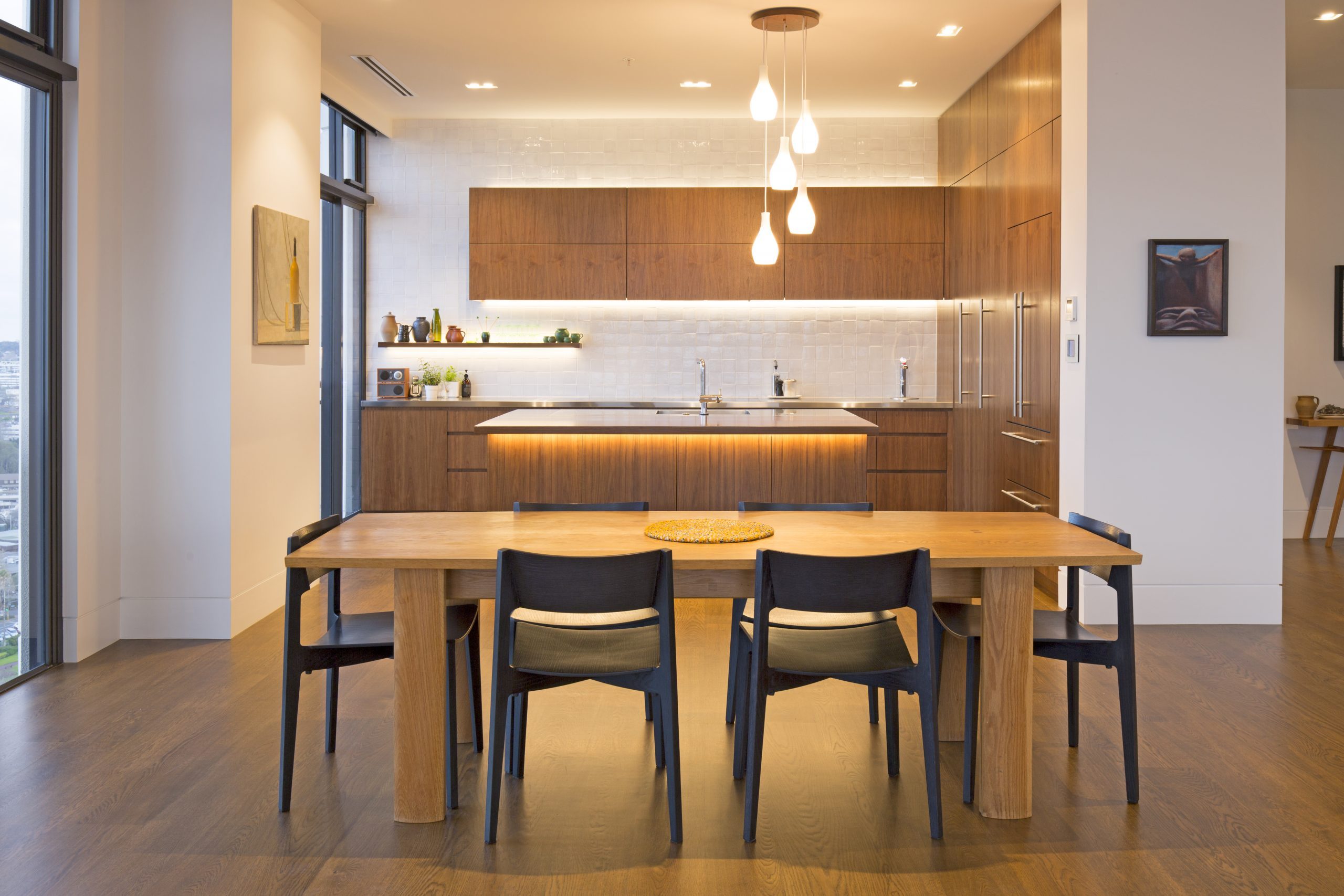
MANGAWHAI, NORTHLAND
A KITCHEN DESIGNED TO FRAME THE VIEW – CUSTOM CABINETRY BY FLUID INTERIORS
Set in the hills of Mangawhai, this beautiful home by Jeremy Chapman Architecture (JCA) was designed around the view — and the kitchen was no exception. The client’s vision was to create a generous, welcoming space to host friends and family, while keeping the design calm and understated to let the landscape speak for itself.
Working closely with the client and architect, Fluid Interiors designed, manufactured, and installed the kitchen and scullery cabinetry, focusing on simplicity, natural materials, and lasting quality. The four-metre cantilevered island provides a sculptural focal point and a place to sit and take in the surrounds. A palette of Marlin Grey quartzite, stainless steel, and white American oak in a vertical crown cut was chosen for its warmth and timelessness.
Every detail was thoughtfully resolved — from integrated appliances that blend seamlessly into the cabinetry, to the pocket door that conceals the scullery, adding function without interrupting the space. Soft lighting and natural textures keep the space feeling warm and grounded.
This kitchen is a quiet, elegant response to its location — one that feels effortless, yet every element has been deeply considered.
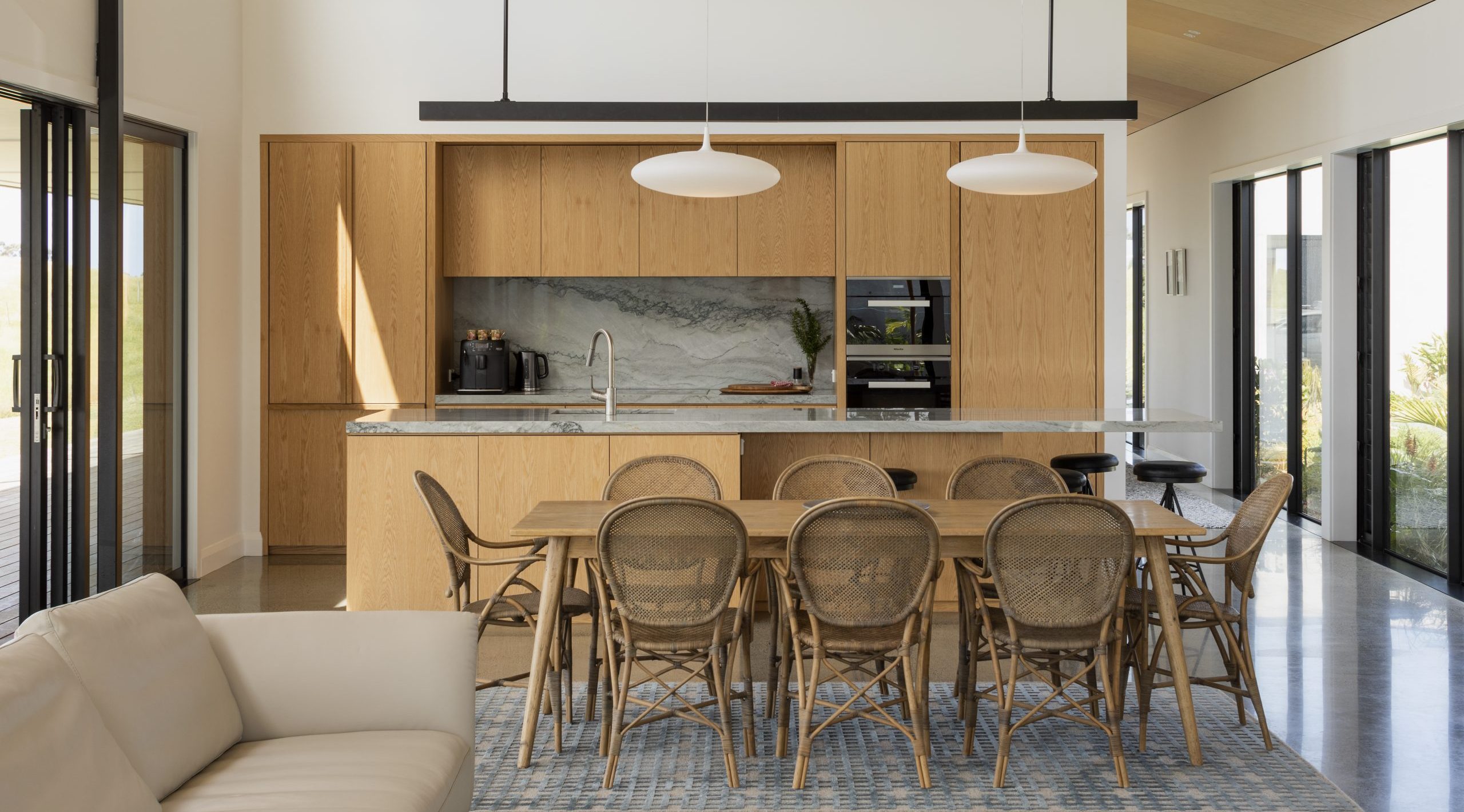
WESTMERE, AUCKLAND
A KITCHEN INSPIRED BY HOSPITALITY — CUSTOM CABINETRY BY FLUID INTERIORS
Inspired by sleek commercial kitchens, boutique hotels, and stylish bars and restaurants, this Westmere kitchen combines modern design with warm, natural textures. Fluid Interiors worked closely with our clients to design, manufacture, and install custom cabinetry that reflected their vision and lifestyle.
The clean lines and steel-framed glass scullery create a sophisticated yet inviting space, perfectly suited for family living and entertaining. The American oak cabinetry features elegant grain that contrasts beautifully against durable granite benchtops. Above the breakfast bar, bespoke shelving filled with greenery softens the linear architecture, adding a refreshing, organic touch.
One of the standout features is the undercover outdoor area. The custom-made cabinetry, crafted from rough sawn cedar matching the home’s exterior cladding, integrates effortlessly with the surroundings. It conceals practical elements like a wine fridge, bins, and storage for wine glasses, towels, and rugs — combining style and function in an outdoor entertaining haven.
