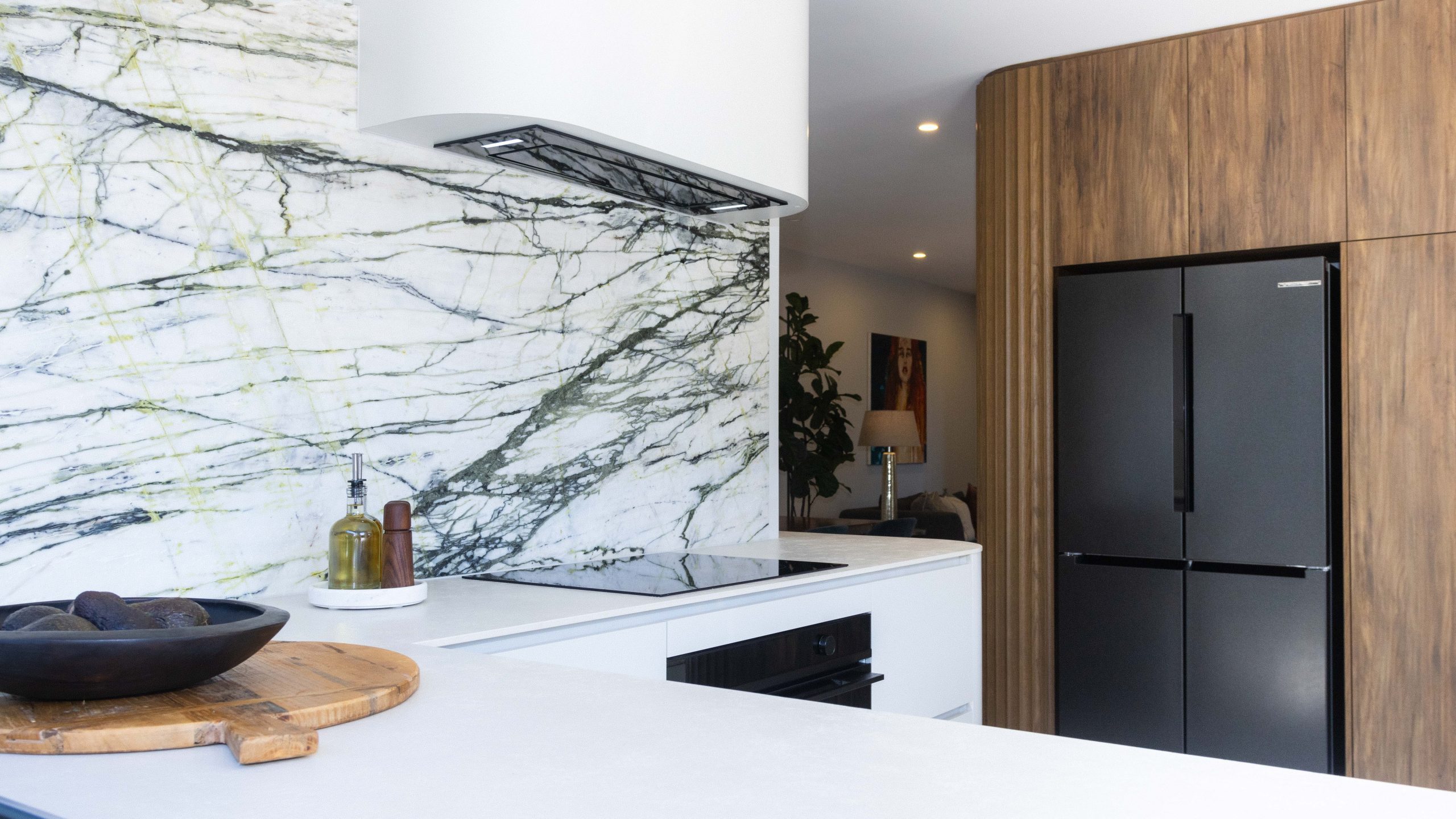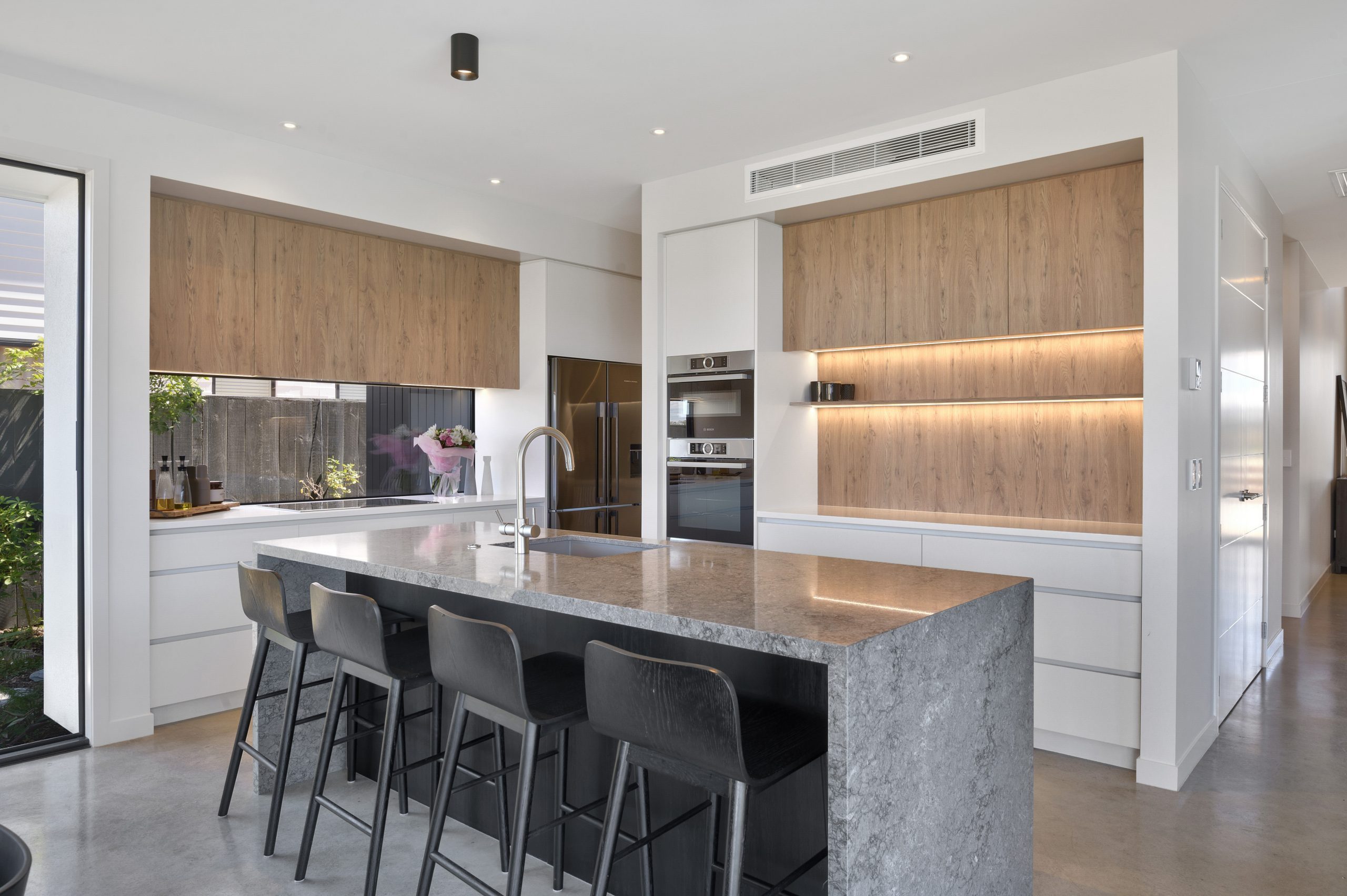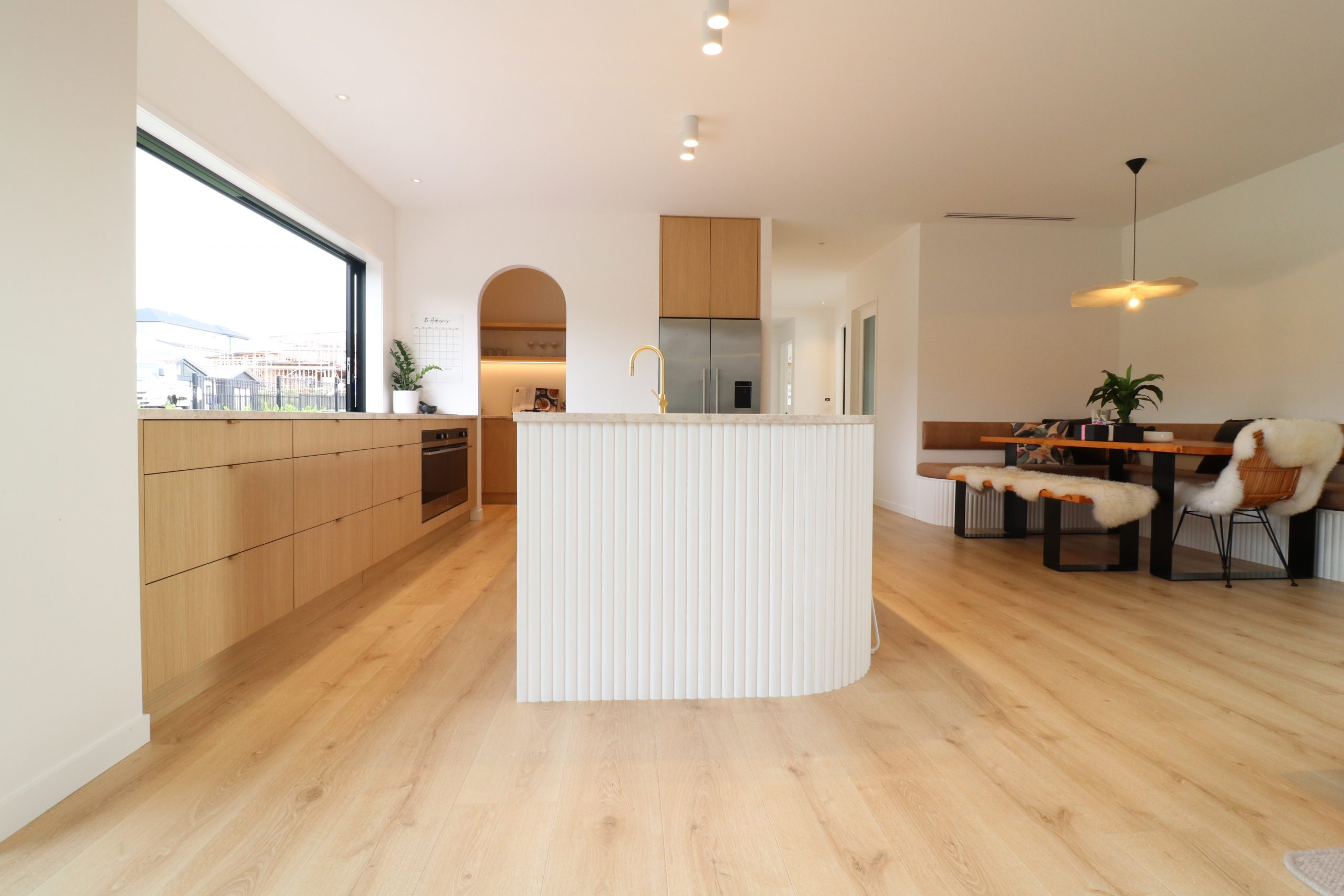Contact Us
To speak to one of the team, simply enter a bit about yourself and your project and we will be in touch.
Need Help?
Got Questions? Call us!
Call Us: 09 441 7230
Email Us: info@fluidinteriors.co.nz
Phone:
09 441 7230
Showroom Hours:
Monday – Friday: 9am – 4.30pm
Our Address
2 Saturn Place North Harbour
Industrial Estate
PO Box 302-570, North Harbour
North Shore 0751
Auckland

BAYSWATER, AUCKLAND
Bayswater Kitchen – A Seamless Collaboration in Contemporary Design
A thoughtful collaboration between Fluid Interiors and interior designer Cathryn Davey of Revision Space, this Bayswater kitchen renovation is a refined expression of curated materiality and considered craftsmanship — where every detail has been chosen with purpose, and where modern functionality meets Mediterranean warmth.
From the moment you step into the space, a calm, organic palette welcomes you. Custom kitchen cabinetry in Melteca Baikal Natural pairs elegantly with Melteca Aged Walnut for a finish that feels both grounded and elevated. The addition of Ripple Flex 47 Oak panels, stained to match, brings a fluid sense of movement and visual softness to the joinery.
At the centre of this contemporary Auckland kitchen design is the hero: a dramatic Calacatta Verde honed marble splashback, designed with radiused corners and framed by negative space. More than a surface, it functions as a sculptural focal point — proof that utility and artistry can co-exist. Even the olive oil bottle was selected to echo the green veining of the marble — a subtle nod to the level of detail driving every design decision.
The benchtops are Porcelain Laminam Supernova Luna White, just 12mm thick for a clean, modern silhouette. Integrated negative detail handles give the cabinetry a seamless look, complemented by Signature brass hardware on the walnut bi-folds and satin nickel handles on the Baikal fronts. A full-height wall of push-touch cabinetry in curved Ripple Flex paneling completes the picture — sculptural, practical, and quietly luxurious.
This bespoke kitchen is a masterclass in New Zealand interior design, bringing together natural textures, refined finishes, and innovative detailing. A daily space elevated into an immersive, tactile experience — balancing beauty, function, and timeless design.

SILVERDALE, AUCKLAND
A Modern Family Home Showcasing Bespoke Cabinetry and Thoughtful Design
This luxurious modern home is a celebration of custom craftsmanship, where bespoke cabinetry takes centre stage in every room. Designed for contemporary family living, the interior is unified by a warm, natural palette and high-end finishes that reflect both style and functionality.
The open-plan living and entertaining area is anchored by sleek built-in cabinetry that adds refined storage and visual harmony. A polished concrete floor enhances the minimalist aesthetic, while the custom kitchen makes a bold statement with a sculptural island featuring a waterfall benchtop—ideal as both a prep space and casual bar.
In the family bathroom, bespoke vanities with soft pink basins are beautifully paired with earthy tiles and feature lighting. Upstairs, the main suite maximises coastal views with a Juliet balcony, while the ensuite boasts custom cabinetry, bronzed glass, and dark designer basins for a truly luxurious retreat.
From integrated storage solutions to handcrafted furniture-style vanities, every detail in this home has been tailored to suit the space—proving that great design is not just about looks, but about how you live in it.

WAINUI, AUCKLAND
This new home for a social family required open and flowing spaces that matched the aesthetic of both the exterior of the home and the client’s sophisticated styling choices. The positioning of the kitchen allowed for flow into the dining room, where the curves on the island, constructed from Genia architectural panelling, continue into the booth-style seating at the dining table.
The seamless transition from benchtop and window to exterior deck allows the perfect entertaining space for BBQs and other social occasions. Beautiful, natural, and light textures were the client’s vision, and the kitchen has brought these together, using oak melamine, white curved panelling, and the subtle earthy tones and tactility of Marble SaSaab benchtops.
Functionally, the space lets multiple people work at once, while the kids can be seated on the island, or still in view in the dining space, living room, or outside. Having a visible extractor or tall cabinetry in the main kitchen space was a no-go for this client, so food storage is primarily in the pantry, with Häfele oil inserts by the oven for quick access to the bits you need on hand while cooking.
Given the limited space behind the hob, and the need to avoid an in-ceiling power pack or canopy range hoods, the practical and elegant solution was to install a rear riser, with the motor hidden away in a pantry corner cupboard.
An arched walkway forms a clutter-free link between the kitchen and the pantry. The pantry finishes echo the kitchen aesthetic, with floating shelves, bench space for the coffee machine and any other small appliances, and a Sage roller door, so that food can be hidden away, yet kept close to hand.
The home is stunning from the moment you walk down the driveway, with cohesion between all of its well-thought-out spaces; it remains effortlessly functional, with the kitchen at its heart.
