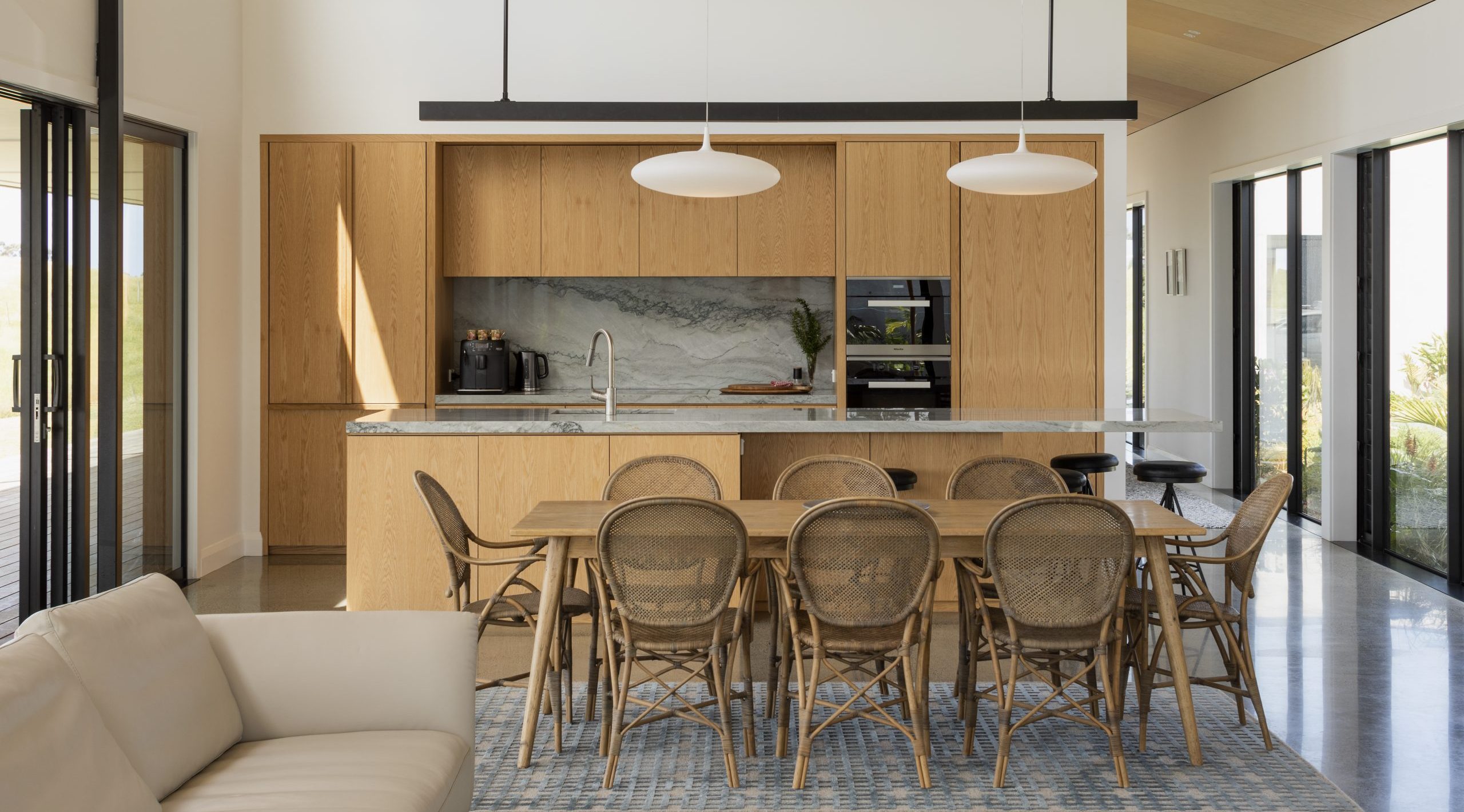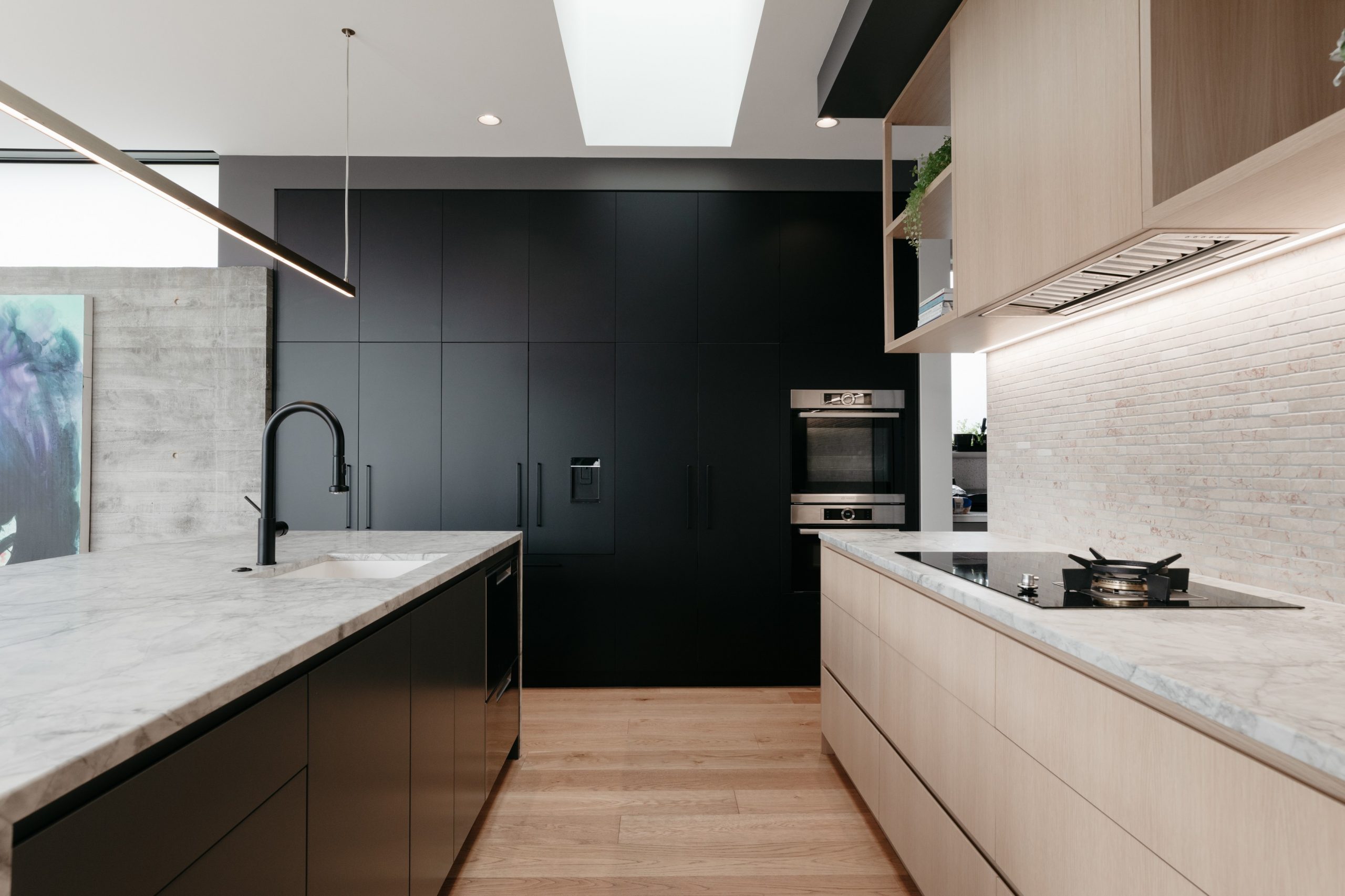
HERNE BAY, AUCKLAND
In collaboration with the interior designers from at.space, The Building Co team and the client, Fluid Interiors undertook this Herne Bay renovation to detail, manufacture and install the high end cabinetry throughout the character villa.
The project encompasses a contemporary design, featuring a palette of natural American Oak veneer, black, warm pinks and greys and deep navy blue throughout.
CABINETRY: FLUID INTERIORS
SCOPE OF WORK: Kitchen, scullery, laundry, garage storage, study, living room, kids’ desks, bathroom vanities + customized mirrors & dressing room drawers
KITCHEN BENCHTOPS: SUPER WHITE GRANITE – HONED
KITCHEN CABINETRY 1: SAGE DOORS ACRYMATTE – ECLIPSE / 2 POT URETHANE – DULUX WESTERN MYALL G10 / AMERICAN OAK ¼ CUT G10
SCULLERY BENCHTOPS: CORIAN SILVER BIRCH
SCULLERY CABINETRY: PRIME MELAMINE FROST GREY, 2 POT URETHANE/ 2 POT URETHANE – DULUX TITAHI BAY G10
ARCHITECT: JONES ARCHITECT
BUILDER: THE BUILDING CO
DESIGN + MATERIAL SPECIFICATION: at.space (www.atspace.co.nz ) (@at.space_nz)
LOCATION: HERNE BAY, AUCKLAND
DATE: 2019
PHOTOGRAPHY: @IAMBRIAJANA

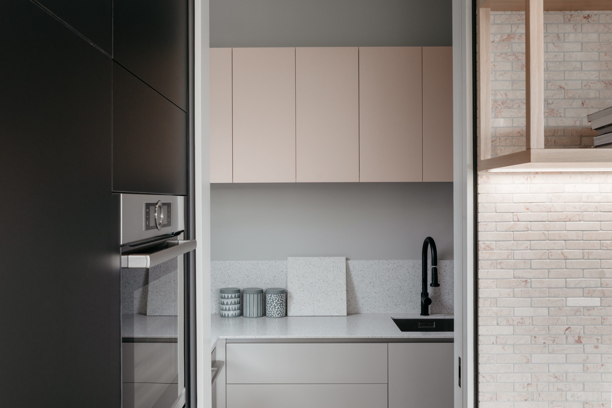
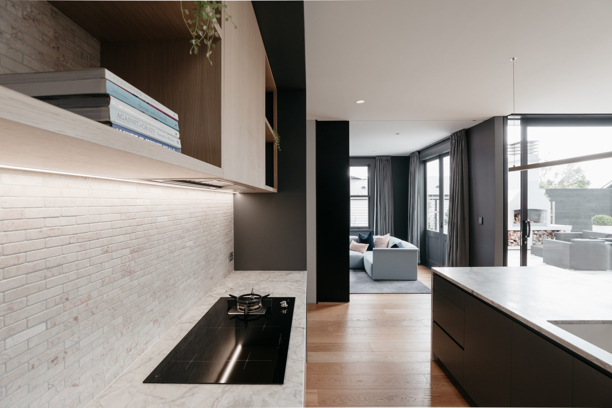
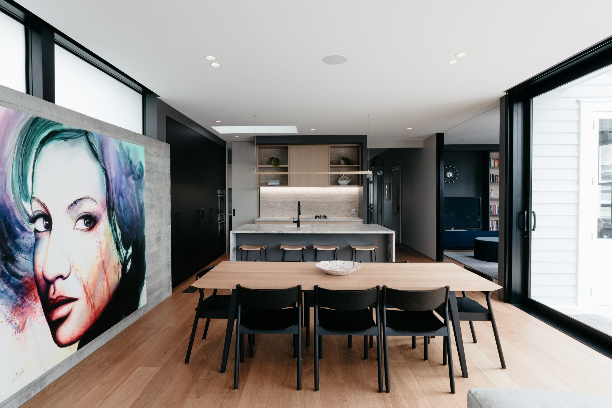
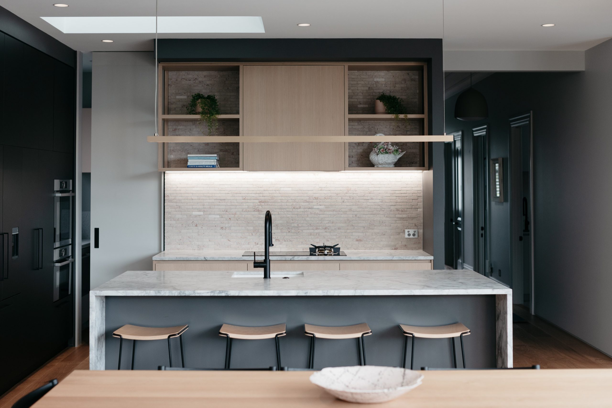
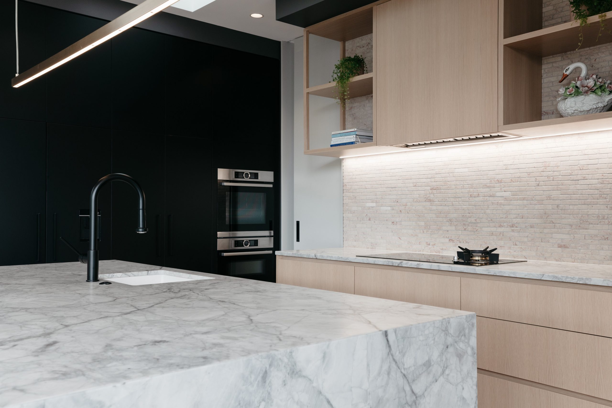
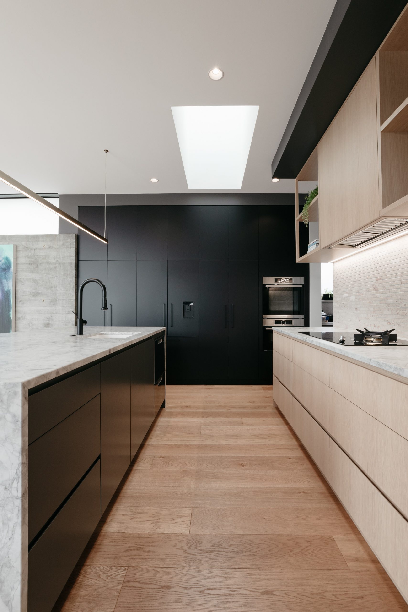
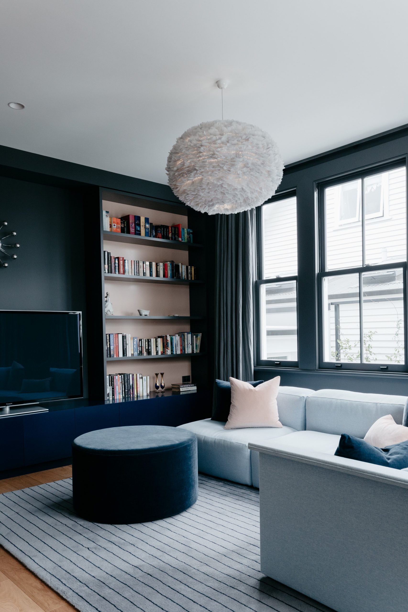
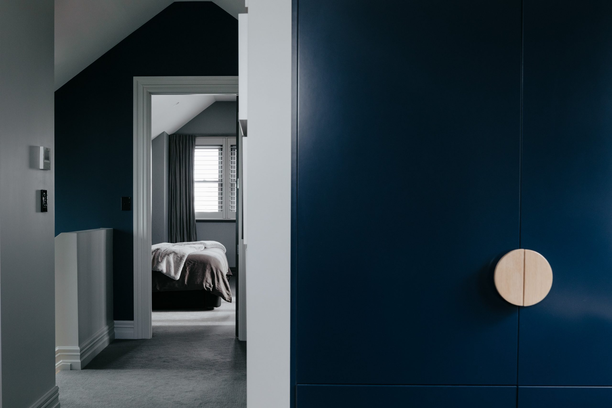
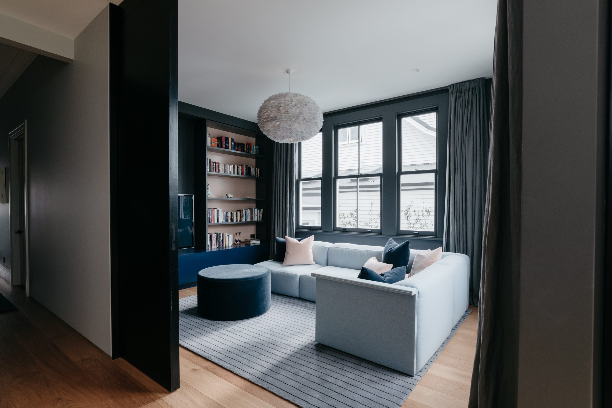
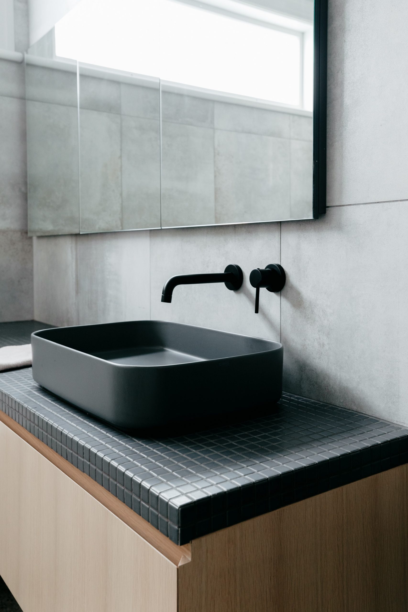
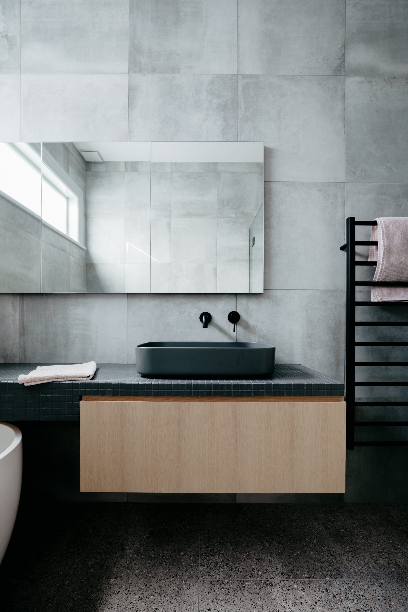
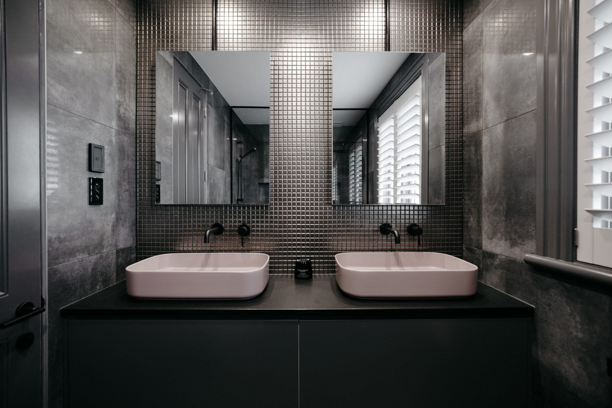
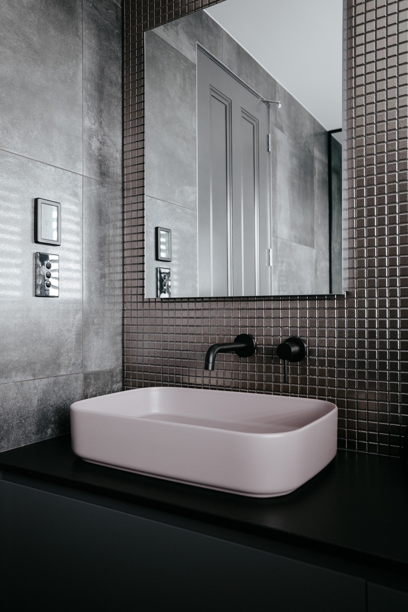
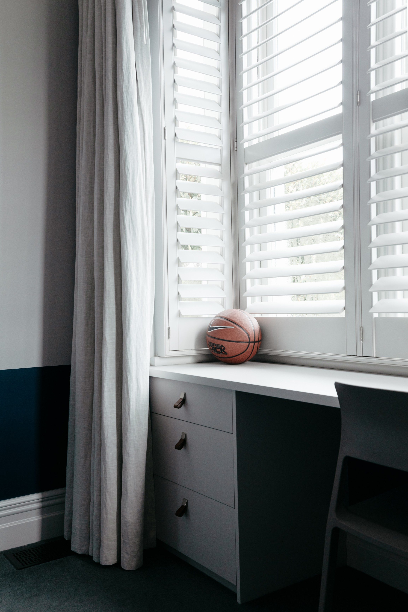
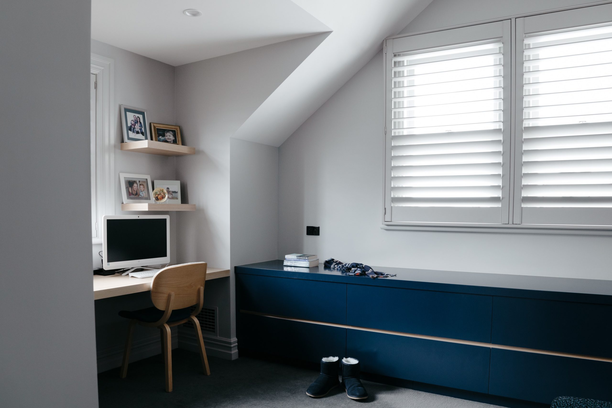
CENTRAL CITY APARTMENT, AUCKLAND
Stunning High-Rise Apartment with Bespoke Cabinetry and Timber Joinery
Perched 37 stories above central Auckland, this apartment offers breathtaking, uninterrupted city views. As you step inside, the kitchen feels both functional and inviting, perfectly fitting within the spacious 3.6m stud open-plan living area.
The client had a clear vision, wanting to include some treasured fittings saved from their childhood home. Our custom solid walnut floating shelves provide the perfect spot to display these special pieces and add warmth and character to the space.
The kitchen’s two-tone design features beautiful American Walnut veneer cabinetry with crown cut staining, paired with full-height 100 x 100 tiles that bring texture and a nod to a modern 70s aesthetic. The breakfast bar and floating shelving are crafted from custom solid walnut with a durable resin finish, showcasing our attention to detail and quality.
Down the hallway, we crafted a custom walnut door that leads to a stunning library. There, our bespoke solid walnut floating shelves are complemented by a custom movable ladder, designed and built by Fluid Interiors to allow easy access to the entire space.
This project truly reflects Fluid Interiors’ passion for creating tailored cabinetry and joinery that bring personality and craftsmanship to modern homes.
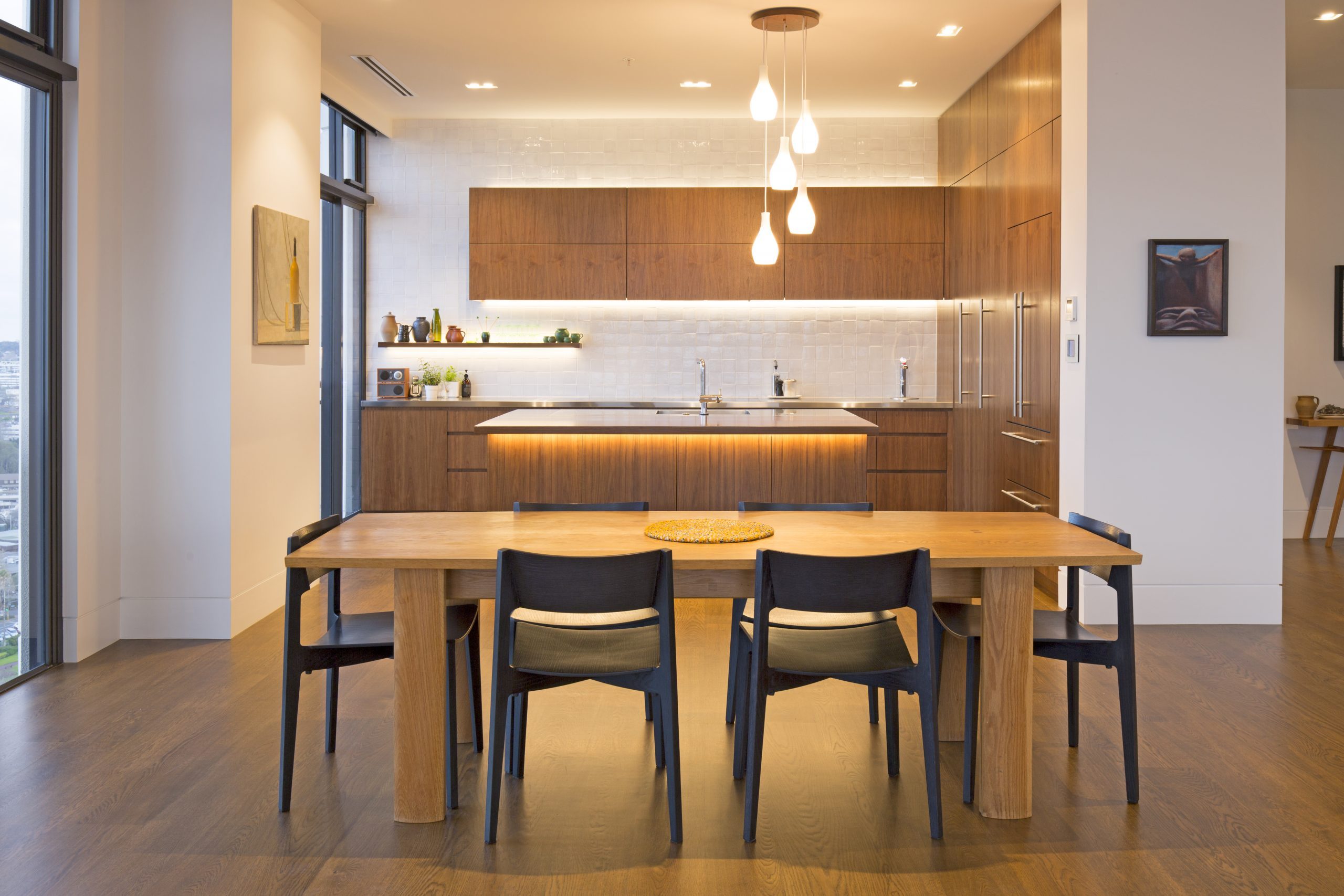
WAINUI, AUCKLAND
This new home for a social family required open and flowing spaces that matched the aesthetic of both the exterior of the home and the client’s sophisticated styling choices. The positioning of the kitchen allowed for flow into the dining room, where the curves on the island, constructed from Genia architectural panelling, continue into the booth-style seating at the dining table.
The seamless transition from benchtop and window to exterior deck allows the perfect entertaining space for BBQs and other social occasions. Beautiful, natural, and light textures were the client’s vision, and the kitchen has brought these together, using oak melamine, white curved panelling, and the subtle earthy tones and tactility of Marble SaSaab benchtops.
Functionally, the space lets multiple people work at once, while the kids can be seated on the island, or still in view in the dining space, living room, or outside. Having a visible extractor or tall cabinetry in the main kitchen space was a no-go for this client, so food storage is primarily in the pantry, with Häfele oil inserts by the oven for quick access to the bits you need on hand while cooking.
Given the limited space behind the hob, and the need to avoid an in-ceiling power pack or canopy range hoods, the practical and elegant solution was to install a rear riser, with the motor hidden away in a pantry corner cupboard.
An arched walkway forms a clutter-free link between the kitchen and the pantry. The pantry finishes echo the kitchen aesthetic, with floating shelves, bench space for the coffee machine and any other small appliances, and a Sage roller door, so that food can be hidden away, yet kept close to hand.
The home is stunning from the moment you walk down the driveway, with cohesion between all of its well-thought-out spaces; it remains effortlessly functional, with the kitchen at its heart.
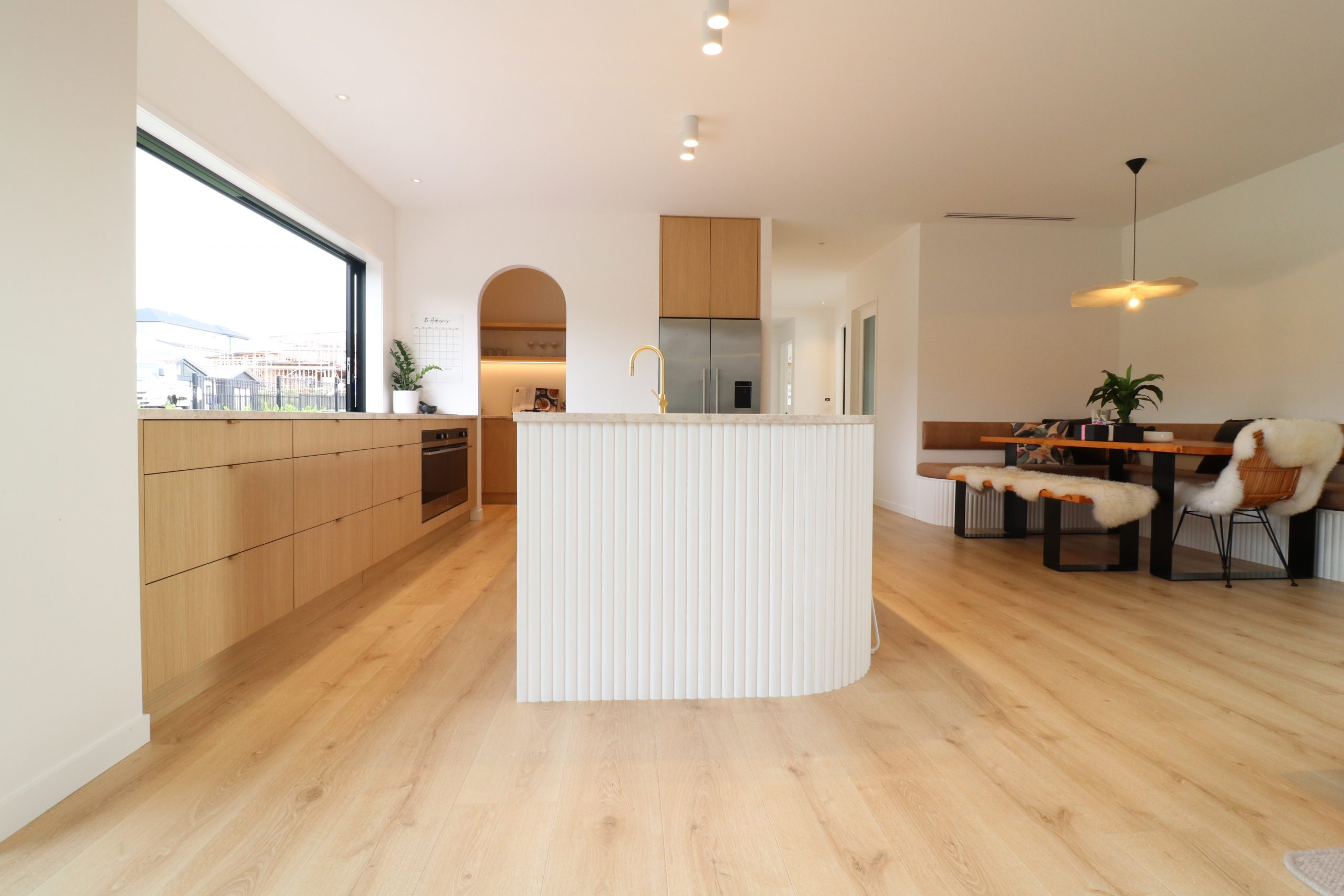
MANGAWHAI, NORTHLAND
A kitchen designed to frame the view – custom cabinetry by Fluid Interiors
Set in the hills of Mangawhai, this beautiful home by Jeremy Chapman Architecture (JCA) was designed around the view — and the kitchen was no exception. The client’s vision was to create a generous, welcoming space to host friends and family, while keeping the design calm and understated to let the landscape speak for itself.
Working closely with the client and architect, Fluid Interiors designed, manufactured, and installed the kitchen and scullery cabinetry, focusing on simplicity, natural materials, and lasting quality. The four-metre cantilevered island provides a sculptural focal point and a place to sit and take in the surrounds. A palette of Marlin Grey quartzite, stainless steel, and white American oak in a vertical crown cut was chosen for its warmth and timelessness.
Every detail was thoughtfully resolved — from integrated appliances that blend seamlessly into the cabinetry, to the pocket door that conceals the scullery, adding function without interrupting the space. Soft lighting and natural textures keep the space feeling warm and grounded.
This kitchen is a quiet, elegant response to its location — one that feels effortless, yet every element has been deeply considered.
